2.052 Foto di ingressi e corridoi classici
Filtra anche per:
Budget
Ordina per:Popolari oggi
61 - 80 di 2.052 foto
1 di 3

This foyer BEFORE was showing its 1988 age with its open railing from up above and vintage wood railing spindles and all-carpeted stairs. We closed off the open railing above and gave a wainscoting wall that draws your eyes upward to the beauty of the custom beams that play off of the custom turn posts.

Recuperamos algunas paredes de ladrillo. Nos dan textura a zonas de paso y también nos ayudan a controlar los niveles de humedad y, por tanto, un mayor confort climático.
Mantenemos una línea dirigiendo la mirada a lo largo del pasillo con las baldosas hidráulicas y la luz empotrada del techo.

Immagine di un grande ingresso o corridoio classico con pareti bianche, pavimento in legno massello medio, pavimento marrone, soffitto a volta e pannellatura
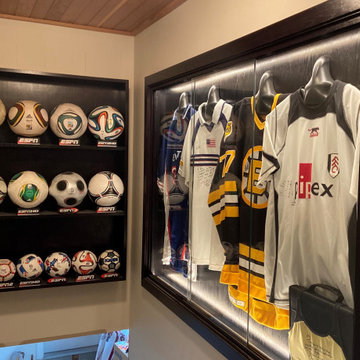
A long-time Carlisle client wanted to showcase and protect her sports memorabilia. The staircase wall provided the perfect location. The simple yet elegant trim frames the jerseys perfectly and top and bottom lighting doesn’t create shadows.

This 1910 West Highlands home was so compartmentalized that you couldn't help to notice you were constantly entering a new room every 8-10 feet. There was also a 500 SF addition put on the back of the home to accommodate a living room, 3/4 bath, laundry room and back foyer - 350 SF of that was for the living room. Needless to say, the house needed to be gutted and replanned.
Kitchen+Dining+Laundry-Like most of these early 1900's homes, the kitchen was not the heartbeat of the home like they are today. This kitchen was tucked away in the back and smaller than any other social rooms in the house. We knocked out the walls of the dining room to expand and created an open floor plan suitable for any type of gathering. As a nod to the history of the home, we used butcherblock for all the countertops and shelving which was accented by tones of brass, dusty blues and light-warm greys. This room had no storage before so creating ample storage and a variety of storage types was a critical ask for the client. One of my favorite details is the blue crown that draws from one end of the space to the other, accenting a ceiling that was otherwise forgotten.
Primary Bath-This did not exist prior to the remodel and the client wanted a more neutral space with strong visual details. We split the walls in half with a datum line that transitions from penny gap molding to the tile in the shower. To provide some more visual drama, we did a chevron tile arrangement on the floor, gridded the shower enclosure for some deep contrast an array of brass and quartz to elevate the finishes.
Powder Bath-This is always a fun place to let your vision get out of the box a bit. All the elements were familiar to the space but modernized and more playful. The floor has a wood look tile in a herringbone arrangement, a navy vanity, gold fixtures that are all servants to the star of the room - the blue and white deco wall tile behind the vanity.
Full Bath-This was a quirky little bathroom that you'd always keep the door closed when guests are over. Now we have brought the blue tones into the space and accented it with bronze fixtures and a playful southwestern floor tile.
Living Room & Office-This room was too big for its own good and now serves multiple purposes. We condensed the space to provide a living area for the whole family plus other guests and left enough room to explain the space with floor cushions. The office was a bonus to the project as it provided privacy to a room that otherwise had none before.
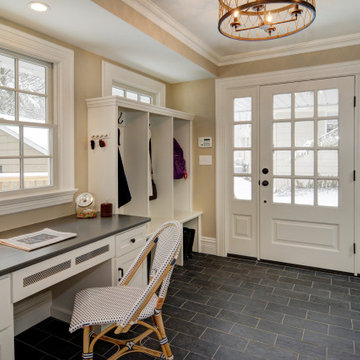
This bright mudroom off of a new rear entry addition features spacious cubbies and coat hooks, custom closets and a spacious home office desk overlooking the deck beyond. J&C Renovations, DRP Interiors, In House Photography

Vignette of the entry.
Ispirazione per un piccolo ingresso con vestibolo chic con pareti blu, pavimento in gres porcellanato, una porta olandese, una porta blu, pavimento grigio, soffitto a cassettoni e pannellatura
Ispirazione per un piccolo ingresso con vestibolo chic con pareti blu, pavimento in gres porcellanato, una porta olandese, una porta blu, pavimento grigio, soffitto a cassettoni e pannellatura

Photo : © Julien Fernandez / Amandine et Jules – Hotel particulier a Angers par l’architecte Laurent Dray.
Esempio di un ingresso chic di medie dimensioni con pareti blu, pavimento in terracotta, una porta a due ante, una porta blu, pavimento multicolore, soffitto a cassettoni e pannellatura
Esempio di un ingresso chic di medie dimensioni con pareti blu, pavimento in terracotta, una porta a due ante, una porta blu, pavimento multicolore, soffitto a cassettoni e pannellatura

Barn entry
Immagine di un ingresso tradizionale di medie dimensioni con pareti bianche, pavimento in ardesia, una porta a due ante, una porta nera, pavimento grigio e soffitto a volta
Immagine di un ingresso tradizionale di medie dimensioni con pareti bianche, pavimento in ardesia, una porta a due ante, una porta nera, pavimento grigio e soffitto a volta
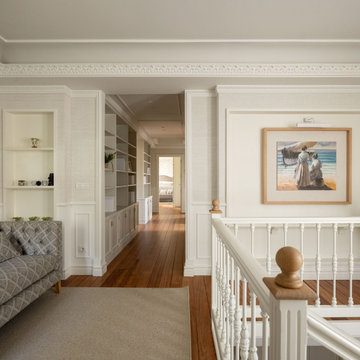
Esempio di un grande ingresso o corridoio classico con pareti beige, pavimento in legno massello medio, pavimento marrone, soffitto ribassato e carta da parati

Interior entry
Idee per un piccolo ingresso classico con pareti blu, una porta singola, una porta blu, pavimento beige, soffitto in carta da parati, carta da parati e pavimento in legno massello medio
Idee per un piccolo ingresso classico con pareti blu, una porta singola, una porta blu, pavimento beige, soffitto in carta da parati, carta da parati e pavimento in legno massello medio

Recuperamos algunas paredes de ladrillo. Nos dan textura a zonas de paso y también nos ayudan a controlar los niveles de humedad y, por tanto, un mayor confort climático.
Creamos una amplia zona de almacenaje en la entrada integrando la puerta corredera del salón y las instalaciones generales de la vivienda.
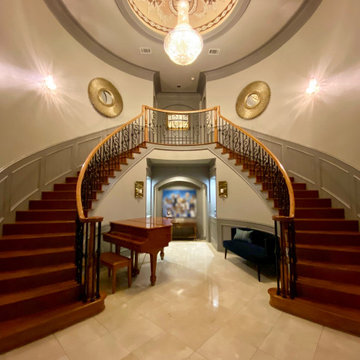
Foto di un grande ingresso chic con una porta a due ante e soffitto a volta
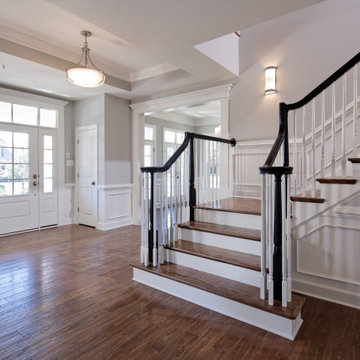
Ispirazione per un ingresso chic con una porta singola, una porta bianca, pavimento marrone, soffitto ribassato, boiserie e pareti bianche
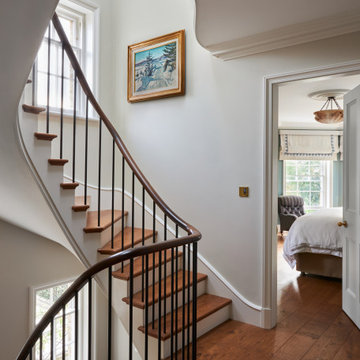
Foto di un grande ingresso o corridoio chic con pareti bianche, pavimento in legno massello medio, pavimento marrone e soffitto a cassettoni

Idee per un grande ingresso classico con pareti bianche, pavimento in legno massello medio, una porta singola, pavimento marrone, soffitto a volta, boiserie e una porta in legno bruno

This lakeside retreat has been in the family for generations & is lovingly referred to as "the magnet" because it pulls friends and family together. When rebuilding on their family's land, our priority was to create the same feeling for generations to come.
This new build project included all interior & exterior architectural design features including lighting, flooring, tile, countertop, cabinet, appliance, hardware & plumbing fixture selections. My client opted in for an all inclusive design experience including space planning, furniture & decor specifications to create a move in ready retreat for their family to enjoy for years & years to come.
It was an honor designing this family's dream house & will leave you wanting a little slice of waterfront paradise of your own!
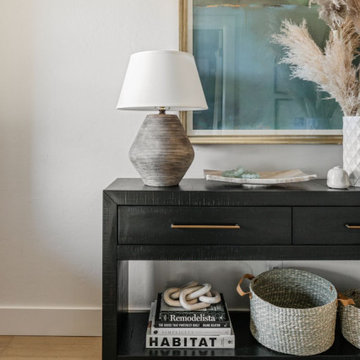
Immagine di una porta d'ingresso classica di medie dimensioni con pareti bianche, parquet chiaro, una porta singola, una porta in legno bruno, pavimento beige e travi a vista

We did the painting, flooring, electricity, and lighting. As well as the meeting room remodeling. We did a cubicle office addition. We divided small offices for the employee. Float tape texture, sheetrock, cabinet, front desks, drop ceilings, we did all of them and the final look exceed client expectation
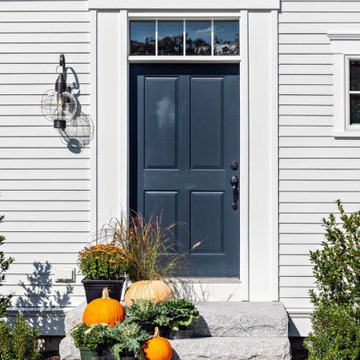
Front door detail from this custom Greek Revival home built by The Valle Group on Cape Cod.
Ispirazione per una porta d'ingresso classica con una porta singola e soffitto a volta
Ispirazione per una porta d'ingresso classica con una porta singola e soffitto a volta
2.052 Foto di ingressi e corridoi classici
4