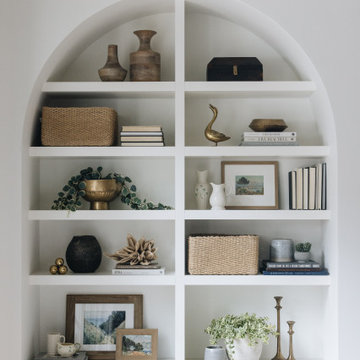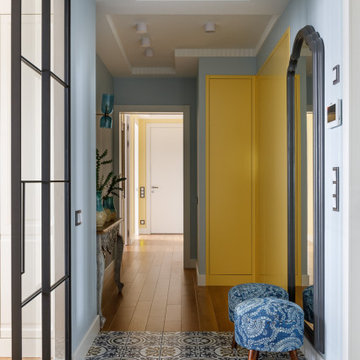2.046 Foto di ingressi e corridoi classici
Filtra anche per:
Budget
Ordina per:Popolari oggi
21 - 40 di 2.046 foto
1 di 3

Foto di un grande ingresso tradizionale con pareti bianche, pavimento in legno massello medio, una porta singola, una porta bianca, pavimento marrone, soffitto ribassato e pannellatura

A custom dog grooming station and mudroom. Photography by Aaron Usher III.
Idee per un grande ingresso con anticamera tradizionale con pareti grigie, pavimento in ardesia, pavimento grigio e soffitto a volta
Idee per un grande ingresso con anticamera tradizionale con pareti grigie, pavimento in ardesia, pavimento grigio e soffitto a volta

Immagine di un ingresso con anticamera classico con pareti beige, parquet chiaro, una porta singola, una porta bianca, pavimento marrone, soffitto a cassettoni e boiserie

Idee per una grande porta d'ingresso tradizionale con pareti verdi, una porta singola, una porta in legno scuro, pavimento beige, soffitto ribassato e carta da parati

Advisement + Design - Construction advisement, custom millwork & custom furniture design, interior design & art curation by Chango & Co.
Ispirazione per una grande porta d'ingresso chic con pareti bianche, parquet chiaro, una porta a due ante, una porta bianca, pavimento marrone, soffitto a volta e pareti in legno
Ispirazione per una grande porta d'ingresso chic con pareti bianche, parquet chiaro, una porta a due ante, una porta bianca, pavimento marrone, soffitto a volta e pareti in legno

We created this 1250 sq. ft basement under a house that initially only had crawlspace and minimal dugout area for mechanicals. To create this basement, we excavated 60 dump trucks of dirt through a 3’x2’ crawlspace opening to the outside.

This double-height entry room shows a grand white staircase leading upstairs to the private bedrooms, and downstairs to the entertainment areas. Warm wood, white wainscoting and traditional windows introduce lightness and freshness to the space.

Ispirazione per un grande ingresso o corridoio chic con pareti bianche, parquet chiaro, pavimento marrone e travi a vista

Immagine di un ingresso o corridoio tradizionale con pareti marroni, parquet scuro, pavimento marrone, travi a vista e pareti in legno

Photo : © Julien Fernandez / Amandine et Jules – Hotel particulier a Angers par l’architecte Laurent Dray.
Immagine di un ingresso chic di medie dimensioni con pareti blu, pavimento in terracotta, pavimento multicolore, soffitto a cassettoni e pannellatura
Immagine di un ingresso chic di medie dimensioni con pareti blu, pavimento in terracotta, pavimento multicolore, soffitto a cassettoni e pannellatura

The Client was looking for a lot of daily useful storage, but was also looking for an open entryway. The design combined seating and a variety of Custom Cabinetry to allow for storage of shoes, handbags, coats, hats, and gloves. The two drawer cabinet was designed with a balanced drawer layout, however inside is an additional pullout drawer to store/charge devices. We also incorporated a much needed kennel space for the new puppy, which was integrated into the lower portion of the new Custom Cabinetry Coat Closet. Completing the rooms functional storage was a tall utility cabinet to house the vacuum, mops, and buckets. The finishing touch was the 2/3 glass side entry door allowing plenty of natural light in, but also high enough to keep the dog from leaving nose prints on the glass.

Ispirazione per un ingresso o corridoio tradizionale con pareti blu e soffitto ribassato

Vignette of the entry.
Ispirazione per un piccolo ingresso con vestibolo chic con pareti blu, pavimento in gres porcellanato, una porta olandese, una porta blu, pavimento grigio, soffitto a cassettoni e pannellatura
Ispirazione per un piccolo ingresso con vestibolo chic con pareti blu, pavimento in gres porcellanato, una porta olandese, una porta blu, pavimento grigio, soffitto a cassettoni e pannellatura

Esempio di un ingresso tradizionale con pareti beige, pavimento in legno massello medio, una porta singola, una porta in legno scuro, soffitto ribassato e boiserie

Прихожая с видом на гостиную, в светлых оттенках. Бежевые двери и стены, плитка с орнаментным ковром, зеркальный шкаф для одежды с филенчатым фасадом, изящная цапля серебряного цвета и акварели в рамах на стенах.

This small hallway off the front entrance is the perfect segue providing access to closet space and a private entrance to the powder room. The barrel vaulted ceiling give visual interest and elevates the hall from a basic pass thru to a more elegant transition.

The front hall features arched door frames, exposed beams, and golden candelabras that give this corridor an antiquated and refined feel.
Foto di un grande ingresso o corridoio chic con pareti beige, parquet scuro, pavimento marrone e travi a vista
Foto di un grande ingresso o corridoio chic con pareti beige, parquet scuro, pavimento marrone e travi a vista

Light and Airy! Fresh and Modern Architecture by Arch Studio, Inc. 2021
Foto di un grande ingresso chic con pareti bianche, pavimento in legno massello medio, una porta singola, una porta in legno bruno, pavimento grigio e soffitto a cassettoni
Foto di un grande ingresso chic con pareti bianche, pavimento in legno massello medio, una porta singola, una porta in legno bruno, pavimento grigio e soffitto a cassettoni

Esempio di un ingresso tradizionale con pareti bianche, pavimento multicolore, travi a vista e carta da parati

In transforming their Aspen retreat, our clients sought a departure from typical mountain decor. With an eclectic aesthetic, we lightened walls and refreshed furnishings, creating a stylish and cosmopolitan yet family-friendly and down-to-earth haven.
The inviting entryway features pendant lighting, an earthy-toned carpet, and exposed wooden beams. The view of the stairs adds architectural interest and warmth to the space.
---Joe McGuire Design is an Aspen and Boulder interior design firm bringing a uniquely holistic approach to home interiors since 2005.
For more about Joe McGuire Design, see here: https://www.joemcguiredesign.com/
To learn more about this project, see here:
https://www.joemcguiredesign.com/earthy-mountain-modern
2.046 Foto di ingressi e corridoi classici
2