2.052 Foto di ingressi e corridoi classici
Filtra anche per:
Budget
Ordina per:Popolari oggi
121 - 140 di 2.052 foto
1 di 3

www.lowellcustomhomes.com - Lake Geneva, WI,
Esempio di un grande ingresso tradizionale con pareti bianche, pavimento in legno massello medio, una porta singola, una porta in legno bruno, soffitto a cassettoni e boiserie
Esempio di un grande ingresso tradizionale con pareti bianche, pavimento in legno massello medio, una porta singola, una porta in legno bruno, soffitto a cassettoni e boiserie

The classics never go out of style, as is the case with this custom new build that was interior designed from the blueprint stages with enduring longevity in mind. An eye for scale is key with these expansive spaces calling for proper proportions, intentional details, liveable luxe materials and a melding of functional design with timeless aesthetics. The result is cozy, welcoming and balanced grandeur. | Photography Joshua Caldwell

A two-story entry is flanked by the stair case to the second level and the back of the home's fireplace.
Ispirazione per un grande ingresso classico con pareti beige, moquette, pavimento beige, soffitto a volta e pannellatura
Ispirazione per un grande ingresso classico con pareti beige, moquette, pavimento beige, soffitto a volta e pannellatura
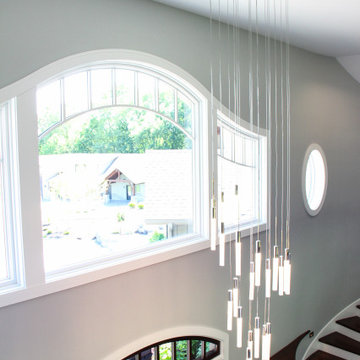
Two story entrance features mahogany entry door, winding staircase and open catwalk. Opens to beautiful two-story living room. Modern Forms Magic Pendant and Chandelier. Walnut rail, stair treads and newel posts. Plain iron balusters.
General contracting by Martin Bros. Contracting, Inc.; Architecture by Helman Sechrist Architecture; Professional photography by Marie Kinney. Images are the property of Martin Bros. Contracting, Inc. and may not be used without written permission.
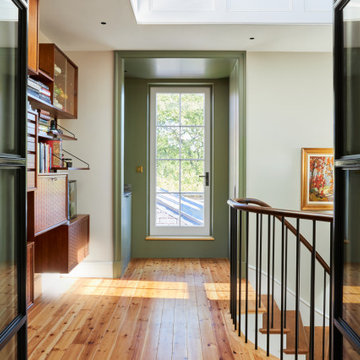
Foto di un piccolo ingresso o corridoio chic con pareti bianche, parquet chiaro, pavimento marrone e soffitto a cassettoni
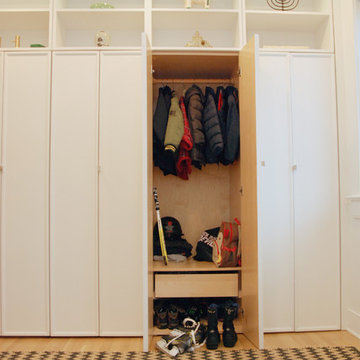
Robin Bailey
Ispirazione per un piccolo ingresso con anticamera chic con pareti bianche, parquet chiaro e soffitto a cassettoni
Ispirazione per un piccolo ingresso con anticamera chic con pareti bianche, parquet chiaro e soffitto a cassettoni

Grand Entrance Hall.
Column
Parquet Floor
Feature mirror
Pendant light
Panelling
dado rail
Victorian tile
Entrance porch
Front door
Original feature

Esempio di un grande ingresso con anticamera classico con pareti grigie, una porta singola, una porta grigia, pavimento grigio e soffitto a volta

Ispirazione per un ingresso chic con pareti rosse, pavimento in mattoni, una porta singola, una porta in vetro, pavimento rosso, travi a vista, soffitto a volta, soffitto in legno e pareti in mattoni
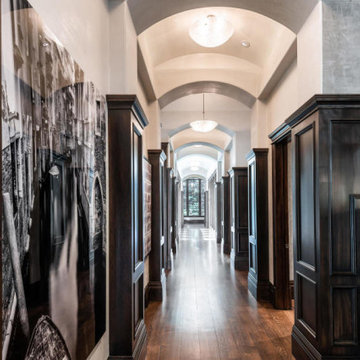
Esempio di un ampio ingresso o corridoio classico con pareti bianche, pavimento in legno massello medio, pavimento marrone e soffitto a volta
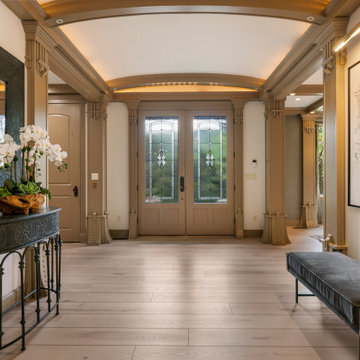
Clean and bright for a space where you can clear your mind and relax. Unique knots bring life and intrigue to this tranquil maple design. With the Modin Collection, we have raised the bar on luxury vinyl plank. The result is a new standard in resilient flooring. Modin offers true embossed in register texture, a low sheen level, a rigid SPC core, an industry-leading wear layer, and so much more.
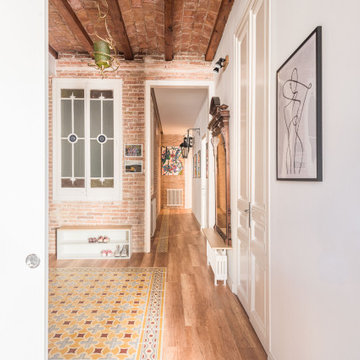
Recuperamos algunas paredes de ladrillo. Nos dan textura a zonas de paso y también nos ayudan a controlar los niveles de humedad y, por tanto, un mayor confort climático.
Mantenemos una línea dirigiendo la mirada a lo largo del pasillo con las baldosas hidráulicas y la luz empotrada del techo.

From foundation pour to welcome home pours, we loved every step of this residential design. This home takes the term “bringing the outdoors in” to a whole new level! The patio retreats, firepit, and poolside lounge areas allow generous entertaining space for a variety of activities.
Coming inside, no outdoor view is obstructed and a color palette of golds, blues, and neutrals brings it all inside. From the dramatic vaulted ceiling to wainscoting accents, no detail was missed.
The master suite is exquisite, exuding nothing short of luxury from every angle. We even brought luxury and functionality to the laundry room featuring a barn door entry, island for convenient folding, tiled walls for wet/dry hanging, and custom corner workspace – all anchored with fabulous hexagon tile.
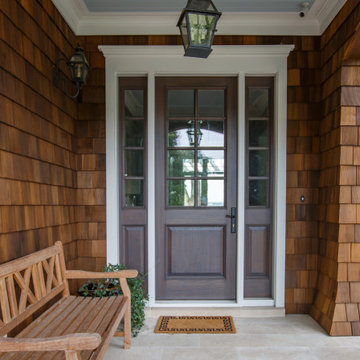
A custom gel stained front door with haint blue ceiling and limestone tiled floor makes an entrance complete
Immagine di una grande porta d'ingresso chic con pavimento in pietra calcarea, una porta singola, una porta in legno bruno e soffitto in perlinato
Immagine di una grande porta d'ingresso chic con pavimento in pietra calcarea, una porta singola, una porta in legno bruno e soffitto in perlinato

Hallway featuring patterned marble flooring.
Ispirazione per un ingresso o corridoio classico con pareti bianche, pavimento in marmo, pavimento multicolore, soffitto a cassettoni e boiserie
Ispirazione per un ingresso o corridoio classico con pareti bianche, pavimento in marmo, pavimento multicolore, soffitto a cassettoni e boiserie

Esempio di un ingresso tradizionale con pareti bianche, pavimento multicolore, travi a vista e carta da parati

This double-height entry room shows a grand white staircase leading upstairs to the private bedrooms, and downstairs to the entertainment areas. Warm wood, white wainscoting and traditional windows introduce lightness and freshness to the space.
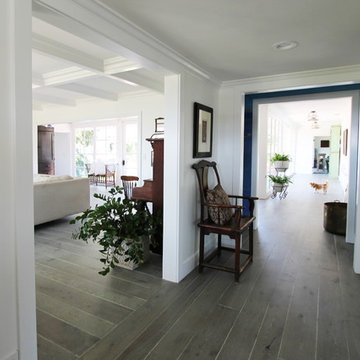
Ispirazione per un piccolo ingresso chic con pareti bianche, una porta singola, una porta nera, pavimento grigio e soffitto a cassettoni
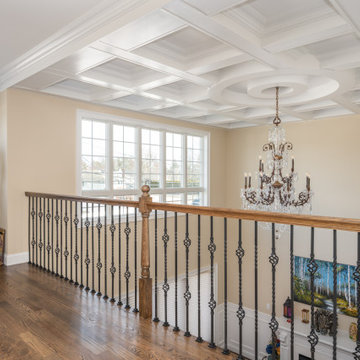
Foto di un grande ingresso o corridoio chic con pareti beige, parquet scuro, pavimento marrone e soffitto a cassettoni
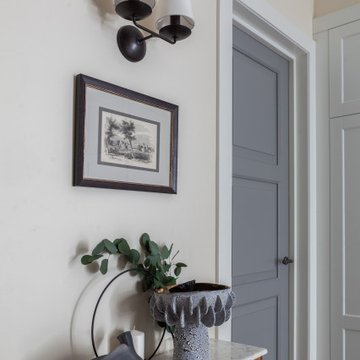
Idee per un ingresso o corridoio classico di medie dimensioni con pareti beige, parquet scuro, pavimento marrone e soffitto a cassettoni
2.052 Foto di ingressi e corridoi classici
7