2.050 Foto di ingressi e corridoi classici
Filtra anche per:
Budget
Ordina per:Popolari oggi
41 - 60 di 2.050 foto
1 di 3

In transforming their Aspen retreat, our clients sought a departure from typical mountain decor. With an eclectic aesthetic, we lightened walls and refreshed furnishings, creating a stylish and cosmopolitan yet family-friendly and down-to-earth haven.
The inviting entryway features pendant lighting, an earthy-toned carpet, and exposed wooden beams. The view of the stairs adds architectural interest and warmth to the space.
---Joe McGuire Design is an Aspen and Boulder interior design firm bringing a uniquely holistic approach to home interiors since 2005.
For more about Joe McGuire Design, see here: https://www.joemcguiredesign.com/
To learn more about this project, see here:
https://www.joemcguiredesign.com/earthy-mountain-modern

Ispirazione per un corridoio chic con pavimento in legno massello medio, una porta a pivot, una porta in legno bruno, pavimento marrone, soffitto ribassato e boiserie

Ispirazione per un ingresso classico di medie dimensioni con pareti bianche, parquet chiaro, una porta a due ante, una porta in metallo, pavimento beige e travi a vista

Warm and inviting this new construction home, by New Orleans Architect Al Jones, and interior design by Bradshaw Designs, lives as if it's been there for decades. Charming details provide a rich patina. The old Chicago brick walls, the white slurried brick walls, old ceiling beams, and deep green paint colors, all add up to a house filled with comfort and charm for this dear family.
Lead Designer: Crystal Romero; Designer: Morgan McCabe; Photographer: Stephen Karlisch; Photo Stylist: Melanie McKinley.
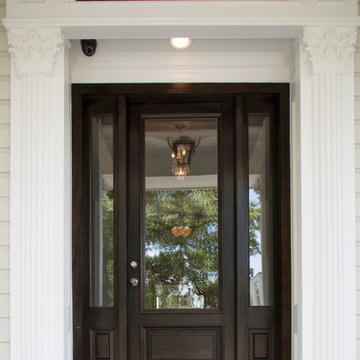
Immagine di un'ampia porta d'ingresso chic con una porta singola, una porta in legno scuro e soffitto a cassettoni

The front hall features arched door frames, exposed beams, and golden candelabras that give this corridor an antiquated and refined feel.
Foto di un grande ingresso o corridoio chic con pareti beige, parquet scuro, pavimento marrone e travi a vista
Foto di un grande ingresso o corridoio chic con pareti beige, parquet scuro, pavimento marrone e travi a vista

Everything in the right place. A light and sun-filled space with customized storage for a busy family. Photography by Aaron Usher III. Styling by Liz Pinto.

This is a light rustic European White Oak hardwood floor.
Ispirazione per un corridoio chic di medie dimensioni con pareti bianche, pavimento in legno massello medio, pavimento marrone, soffitto in perlinato, una porta singola e una porta bianca
Ispirazione per un corridoio chic di medie dimensioni con pareti bianche, pavimento in legno massello medio, pavimento marrone, soffitto in perlinato, una porta singola e una porta bianca

Ispirazione per un ingresso tradizionale di medie dimensioni con pareti bianche, pavimento in cemento, una porta a due ante, una porta in vetro, pavimento grigio e travi a vista

Inlay marble and porcelain custom floor. Custom designed impact rated front doors. Floating entry shelf. Natural wood clad ceiling with chandelier.
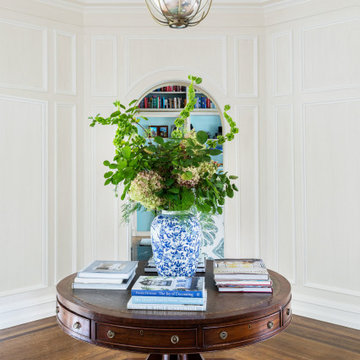
Photography by Kelsey Ann Rose.
Design by Crosby and Co.
Idee per un grande ingresso tradizionale con pareti bianche, parquet scuro, una porta singola, una porta bianca e pavimento marrone
Idee per un grande ingresso tradizionale con pareti bianche, parquet scuro, una porta singola, una porta bianca e pavimento marrone

This grand foyer is welcoming and inviting as your enter this country club estate.
Immagine di un grande ingresso chic con pareti grigie, pavimento in marmo, una porta a due ante, una porta in vetro, pavimento bianco, boiserie e soffitto ribassato
Immagine di un grande ingresso chic con pareti grigie, pavimento in marmo, una porta a due ante, una porta in vetro, pavimento bianco, boiserie e soffitto ribassato

The inviting living room with coffered ceilings and elegant wainscoting is right off of the double height foyer. The dining area welcomes you into the center of the great room beyond.

Ispirazione per un ingresso o corridoio classico con pareti grigie, pavimento in pietra calcarea, pavimento beige, soffitto a cassettoni e pannellatura

Our design team listened carefully to our clients' wish list. They had a vision of a cozy rustic mountain cabin type master suite retreat. The rustic beams and hardwood floors complement the neutral tones of the walls and trim. Walking into the new primary bathroom gives the same calmness with the colors and materials used in the design.

Schumacher wallpaper with traditional console table and modern lighting
Foto di un piccolo ingresso chic con pareti bianche, soffitto a volta e carta da parati
Foto di un piccolo ingresso chic con pareti bianche, soffitto a volta e carta da parati
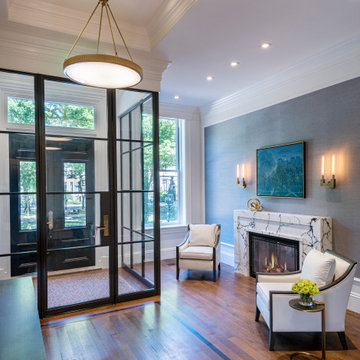
Elegant common foyer with glossy black double doors and enclosed black iron and glass vestibule. Stained white oak hardwood flooring and grey grasscloth wall covering. White coffered ceiling with recessed lighting and lacquered brass chandeliers.
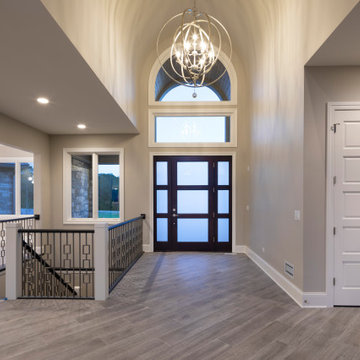
Ispirazione per un ingresso classico con pareti beige, pavimento in legno massello medio, una porta singola, una porta nera, pavimento marrone e soffitto a volta
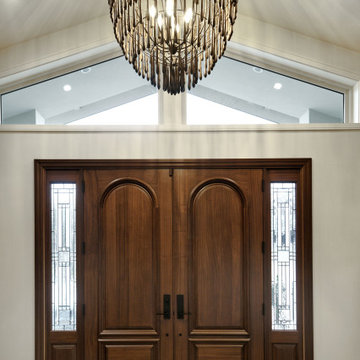
Ispirazione per un grande ingresso classico con pareti beige, parquet chiaro, una porta a due ante, una porta in legno scuro, pavimento multicolore e soffitto a volta
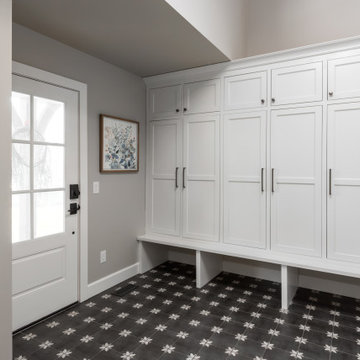
Idee per un ingresso con anticamera chic di medie dimensioni con pareti grigie, pavimento in gres porcellanato, pavimento nero e soffitto a volta
2.050 Foto di ingressi e corridoi classici
3