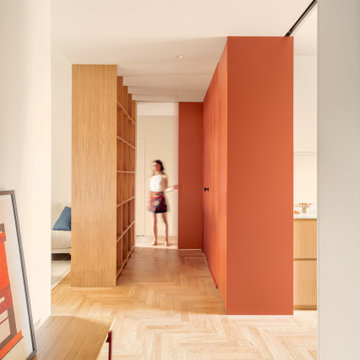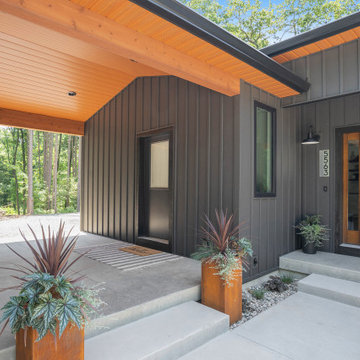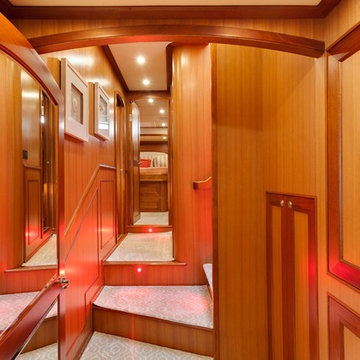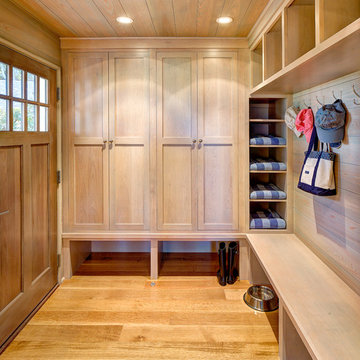11.564 Foto di ingressi e corridoi arancioni
Filtra anche per:
Budget
Ordina per:Popolari oggi
1 - 20 di 11.564 foto
1 di 2

Immagine di un piccolo ingresso o corridoio scandinavo con pareti rosa, parquet chiaro e carta da parati
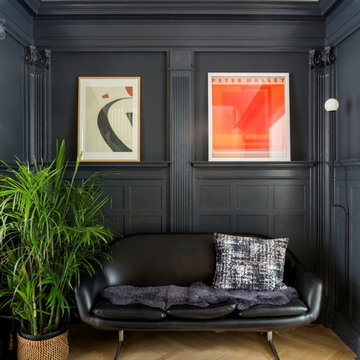
Complete renovation of a brownstone in a landmark district, including the recreation of the original stoop.
Kate Glicksberg Photography
Idee per un ingresso o corridoio chic con pareti nere e parquet chiaro
Idee per un ingresso o corridoio chic con pareti nere e parquet chiaro
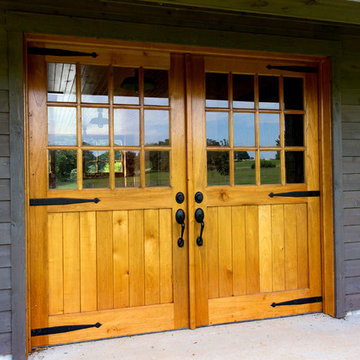
Esempio di una porta d'ingresso country di medie dimensioni con una porta a due ante e una porta in legno bruno
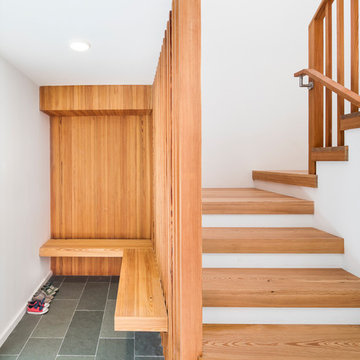
Gregory Maka
Idee per un corridoio minimalista di medie dimensioni con pavimento in ardesia e pavimento verde
Idee per un corridoio minimalista di medie dimensioni con pavimento in ardesia e pavimento verde
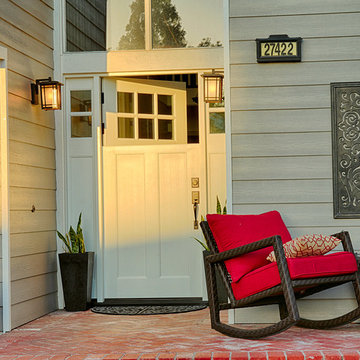
Dutch Door Craftsman Style with 2 side lights. installed in Orange County, CA home.
Idee per una grande porta d'ingresso stile americano con pareti grigie, una porta olandese e una porta bianca
Idee per una grande porta d'ingresso stile americano con pareti grigie, una porta olandese e una porta bianca

Stylish brewery owners with airline miles that match George Clooney’s decided to hire Regan Baker Design to transform their beloved Duboce Park second home into an organic modern oasis reflecting their modern aesthetic and sustainable, green conscience lifestyle. From hops to floors, we worked extensively with our design savvy clients to provide a new footprint for their kitchen, dining and living room area, redesigned three bathrooms, reconfigured and designed the master suite, and replaced an existing spiral staircase with a new modern, steel staircase. We collaborated with an architect to expedite the permit process, as well as hired a structural engineer to help with the new loads from removing the stairs and load bearing walls in the kitchen and Master bedroom. We also used LED light fixtures, FSC certified cabinetry and low VOC paint finishes.
Regan Baker Design was responsible for the overall schematics, design development, construction documentation, construction administration, as well as the selection and procurement of all fixtures, cabinets, equipment, furniture,and accessories.
Key Contributors: Green Home Construction; Photography: Sarah Hebenstreit / Modern Kids Co.
In this photo:
We added a pop of color on the built-in bookshelf, and used CB2 space saving wall-racks for bikes as decor.
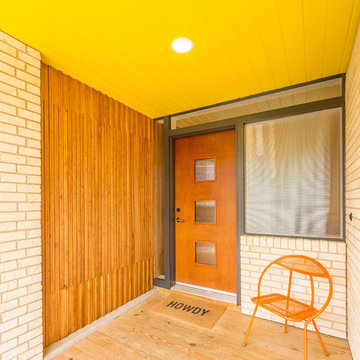
Immagine di una porta d'ingresso minimalista di medie dimensioni con pareti multicolore, pavimento in compensato, una porta singola e una porta in legno bruno
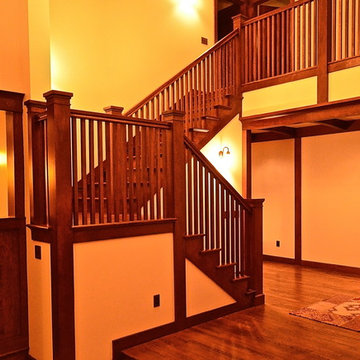
Idee per un grande ingresso american style con pareti beige e pavimento in legno massello medio
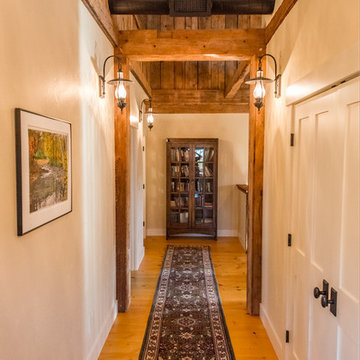
Designed by The Look Interiors.
We’ve got tons more photos on our profile; check out our other projects to find some great new looks for your ideabook!
Photography by Matthew Milone.
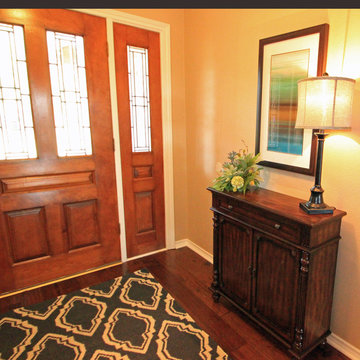
A small traditional foyer was completed with a blue and white area rug with an updated transitional pattern, a small dark entry chest, with a custom floral, a framed piece of art and a nice lamp. Photo credit to Dot Greenlee

Eric Rorer Photography
Idee per un ingresso o corridoio tradizionale con parquet scuro e pavimento marrone
Idee per un ingresso o corridoio tradizionale con parquet scuro e pavimento marrone

© www.edwardcaldwellphoto.com
Esempio di un ingresso con anticamera country con pareti beige, una porta singola e una porta in vetro
Esempio di un ingresso con anticamera country con pareti beige, una porta singola e una porta in vetro
An entry bench serves as a convenient spot for the homeowners and their guests. The homeowner's cats also like to bask in the sun during the daytime and the open shelf at the end of the bench conveniently stores their cat toys!
Extra storage for shoes underneath the bench is a great solution!
Check out more kitchens by Gilmans Kitchens and Baths!
http://www.gkandb.com/
DESIGNER: JANIS MANACSA
PHOTOGRAPHER: TREVE JOHNSON
CABINETS: DURA SUPREME CABINETRY

Luxury mountain home located in Idyllwild, CA. Full home design of this 3 story home. Luxury finishes, antiques, and touches of the mountain make this home inviting to everyone that visits this home nestled next to a creek in the quiet mountains.

A long mudroom, with glass doors at either end, connects the new formal entry hall and the informal back hall to the kitchen.
Immagine di una grande porta d'ingresso contemporanea con pareti bianche, pavimento in gres porcellanato, una porta blu, pavimento grigio e armadio
Immagine di una grande porta d'ingresso contemporanea con pareti bianche, pavimento in gres porcellanato, una porta blu, pavimento grigio e armadio

The owners of this New Braunfels house have a love of Spanish Colonial architecture, and were influenced by the McNay Art Museum in San Antonio.
The home elegantly showcases their collection of furniture and artifacts.
Handmade cement tiles are used as stair risers, and beautifully accent the Saltillo tile floor.
11.564 Foto di ingressi e corridoi arancioni
1
