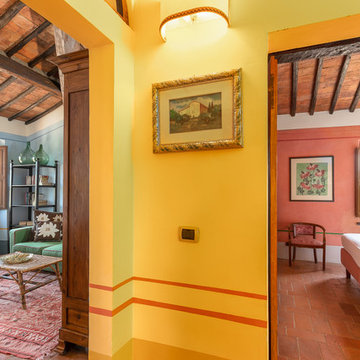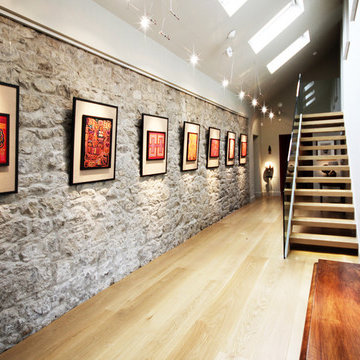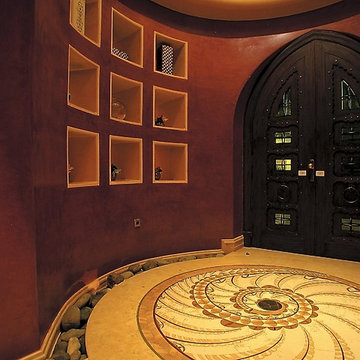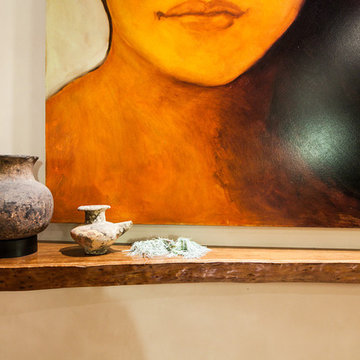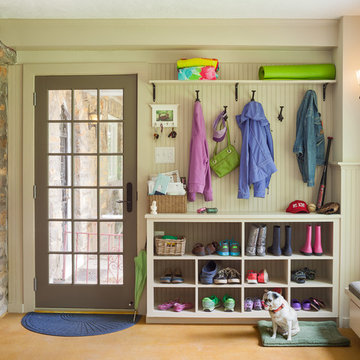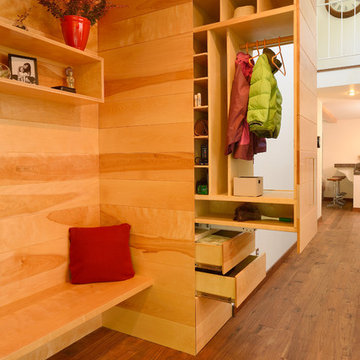11.558 Foto di ingressi e corridoi arancioni
Filtra anche per:
Budget
Ordina per:Popolari oggi
101 - 120 di 11.558 foto
1 di 2
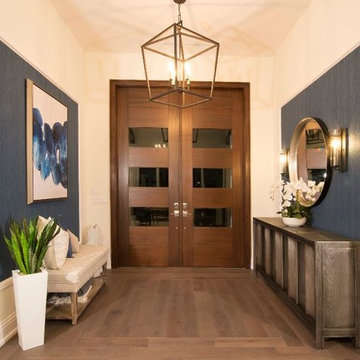
A warm contrast is provided by the dark wood flooring, against the cream colored walls. Making for a warm welcome entryway.
Ispirazione per un grande ingresso stile marinaro con pareti beige, pavimento in legno massello medio, una porta a due ante, una porta marrone e pavimento marrone
Ispirazione per un grande ingresso stile marinaro con pareti beige, pavimento in legno massello medio, una porta a due ante, una porta marrone e pavimento marrone
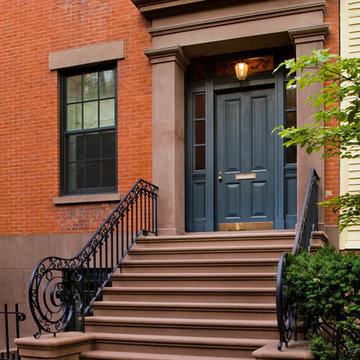
Francis Dzikowski
Immagine di una porta d'ingresso tradizionale di medie dimensioni con una porta singola e una porta nera
Immagine di una porta d'ingresso tradizionale di medie dimensioni con una porta singola e una porta nera
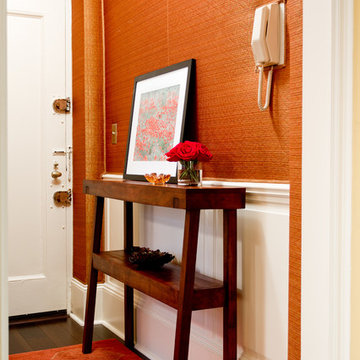
The Foyer:
Upholstered walls soften this space. Narrow rustic acacia wood table is both functional and beautiful.
Original Art by Linda Hubbard.
Glass Bowls and Dishes by Hudson Beach Glass.
Photo by Rikki Snyder
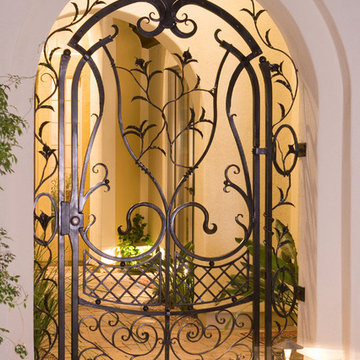
Entry gate with many forged details, including calla lilies and leaves, scrollwork and basket weave.
2013 Top Job Award winner from the National Ornamental and Miscellaneous Metals Association (NOMMA)
http://www.flickr.com/photos/nomma/8589981872/in/set-72157633084857665/
See more at http://facebook.com/GrizzlyIron

We are a full service, residential design/build company specializing in large remodels and whole house renovations. Our way of doing business is dynamic, interactive and fully transparent. It's your house, and it's your money. Recognition of this fact is seen in every facet of our business because we respect our clients enough to be honest about the numbers. In exchange, they trust us to do the right thing. Pretty simple when you think about it.

Private Elevator Entrance with Flavorpaper wallpaper and walnut detailing.
© Joe Fletcher Photography
Ispirazione per un ingresso o corridoio contemporaneo con pavimento in legno massello medio e pareti multicolore
Ispirazione per un ingresso o corridoio contemporaneo con pavimento in legno massello medio e pareti multicolore
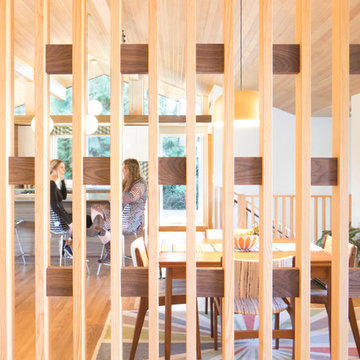
Winner of the 2018 Tour of Homes Best Remodel, this whole house re-design of a 1963 Bennet & Johnson mid-century raised ranch home is a beautiful example of the magic we can weave through the application of more sustainable modern design principles to existing spaces.
We worked closely with our client on extensive updates to create a modernized MCM gem.
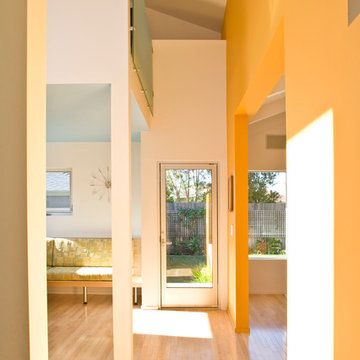
An axis from the front door to the glazed rear door offers an inviting view of the newly landscaped yard beyond.
Foto di un ingresso o corridoio design con pareti arancioni e parquet chiaro
Foto di un ingresso o corridoio design con pareti arancioni e parquet chiaro
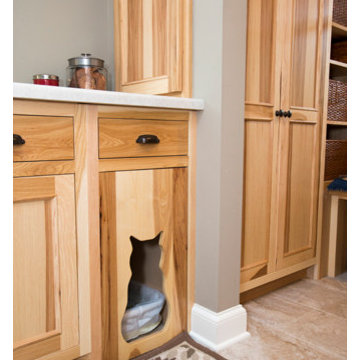
MJ Fotography, Inc
Idee per un ingresso con anticamera stile rurale di medie dimensioni con pareti grigie e pavimento in gres porcellanato
Idee per un ingresso con anticamera stile rurale di medie dimensioni con pareti grigie e pavimento in gres porcellanato

Esempio di un ingresso o corridoio minimalista con pareti marroni, parquet scuro e pavimento marrone
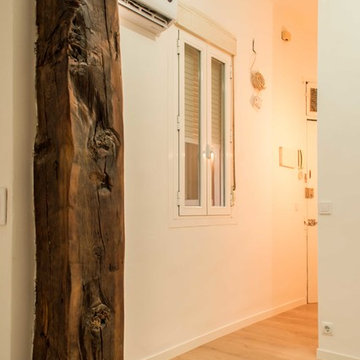
AMS decora
Esempio di un ingresso design con pareti bianche, parquet chiaro, una porta singola e una porta bianca
Esempio di un ingresso design con pareti bianche, parquet chiaro, una porta singola e una porta bianca
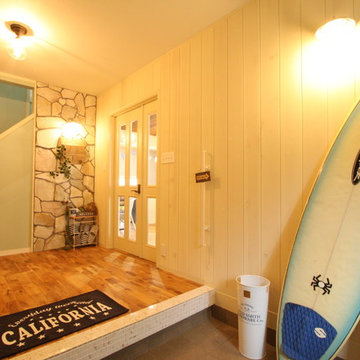
築26年の洋風住宅をフルリノベーションして完成したY様邸。サーフボードも飾れる広々とした玄関。羽目板やタイルなどの素材を多用し質感豊かな仕上がり。
Ispirazione per un ingresso o corridoio stile marinaro con pareti bianche e pavimento grigio
Ispirazione per un ingresso o corridoio stile marinaro con pareti bianche e pavimento grigio
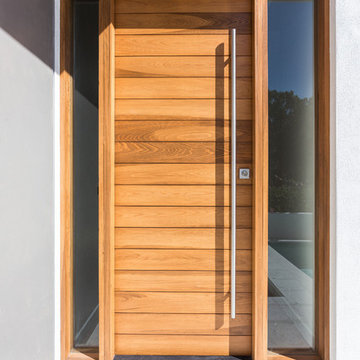
This home is constructed in the world famous neighborhood of Lido Shores in Sarasota, Fl. The home features a flipped layout with a front court pool and a rear loading garage. The floor plan is flipped as well with the main living area on the second floor. This home has a HERS index of 16 and is registered LEED Platinum with the USGBC.
Ryan Gamma Photography
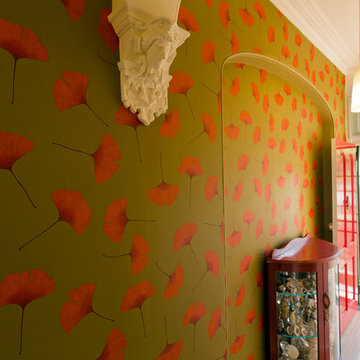
Karina Illovska
Immagine di un piccolo ingresso o corridoio minimal con parquet chiaro
Immagine di un piccolo ingresso o corridoio minimal con parquet chiaro
11.558 Foto di ingressi e corridoi arancioni
6
