16.865 Foto di grandi taverne
Filtra anche per:
Budget
Ordina per:Popolari oggi
81 - 100 di 16.865 foto
1 di 2

©Finished Basement Company
Esempio di una grande taverna tradizionale seminterrata con pareti grigie, pavimento in legno massello medio, nessun camino e pavimento beige
Esempio di una grande taverna tradizionale seminterrata con pareti grigie, pavimento in legno massello medio, nessun camino e pavimento beige
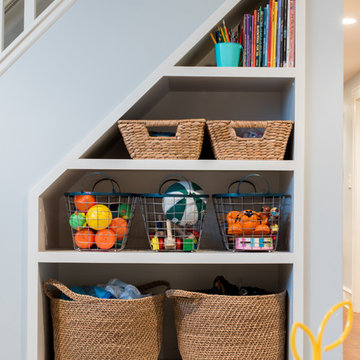
Joe Tighe
Immagine di una grande taverna chic seminterrata con pareti blu e nessun camino
Immagine di una grande taverna chic seminterrata con pareti blu e nessun camino
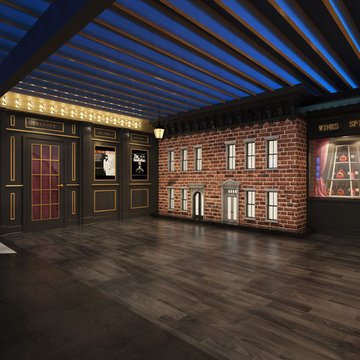
Idee per una grande taverna contemporanea interrata con pareti nere, parquet scuro e nessun camino
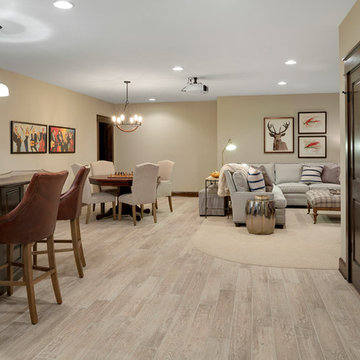
Spacecrafting
Immagine di una grande taverna rustica interrata con pareti beige, pavimento beige e parquet chiaro
Immagine di una grande taverna rustica interrata con pareti beige, pavimento beige e parquet chiaro

Ispirazione per una grande taverna tradizionale interrata con pareti blu, parquet scuro e pavimento marrone
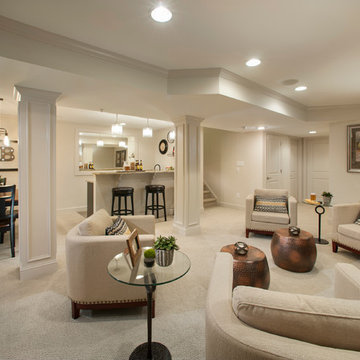
Comfortable finished basement at Mainland Square includes an inviting bar area and powder room. wbhomesinc.com
Esempio di una grande taverna tradizionale con sbocco, pareti beige, moquette, nessun camino e pavimento beige
Esempio di una grande taverna tradizionale con sbocco, pareti beige, moquette, nessun camino e pavimento beige
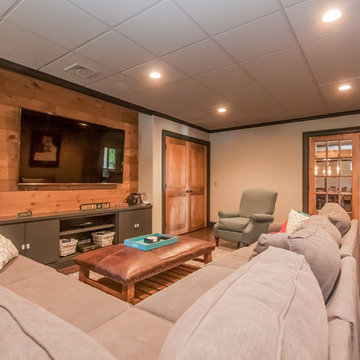
The paneled TV wall creates the perfect spot to kick back and watch a movie.
Ispirazione per una grande taverna stile americano interrata con pareti grigie, pavimento in legno massello medio e pavimento marrone
Ispirazione per una grande taverna stile americano interrata con pareti grigie, pavimento in legno massello medio e pavimento marrone

Zachary Molino
Immagine di una grande taverna country con sbocco, pareti grigie e pavimento in cemento
Immagine di una grande taverna country con sbocco, pareti grigie e pavimento in cemento
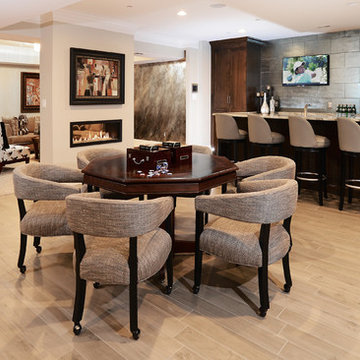
Esempio di una grande taverna classica con sbocco, pareti grigie, pavimento in gres porcellanato, pavimento beige e camino bifacciale
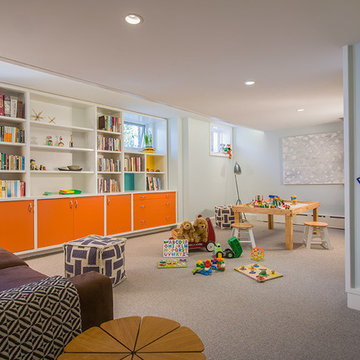
Foto di una grande taverna eclettica seminterrata con pareti blu, moquette, nessun camino e pavimento beige
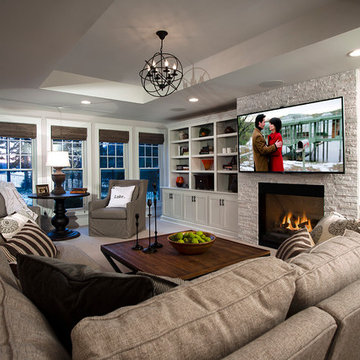
Finished basement in a new custom home with walkout to pool and beautiful Dunham Lake. A full kitchen with granite countertops and a gorgeous tile backsplash from counter to ceiling is a focal point. An exercise room and full bathroom are included in this stunning lower level. A storage room with a modern/rustic sliding barn door is functional and gorgeous. Banks of window across the whole lower elevation allow for lots of natural light. The lounge area features built-ins with a fireplace surrounded by artic white ledgestone. Beautiful views of the lake and cozy comfortable furnishings make this a great gathering area. Mars Photo & Design

The wood-clad lower level recreational space provides a casual chic departure from the upper levels, complete with built-in bunk beds, a banquette and requisite bar.
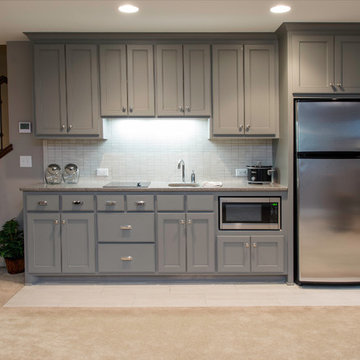
Exclusive House Plan 73345HS is a 3 bedroom 3.5 bath beauty with the master on main and a 4 season sun room that will be a favorite hangout.
The front porch is 12' deep making it a great spot for use as outdoor living space which adds to the 3,300+ sq. ft. inside.
Ready when you are. Where do YOU want to build?
Plans: http://bit.ly/73345hs
Photo Credit: Garrison Groustra

Foto di una grande taverna minimalista interrata con angolo bar, pareti bianche, parquet scuro, nessun camino, pavimento marrone, soffitto a cassettoni e boiserie
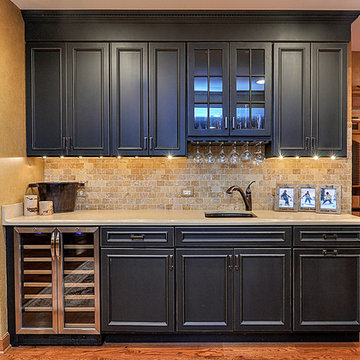
by Rachael Ormond
Immagine di una grande taverna stile rurale interrata con pareti beige, pavimento in legno massello medio e pavimento arancione
Immagine di una grande taverna stile rurale interrata con pareti beige, pavimento in legno massello medio e pavimento arancione
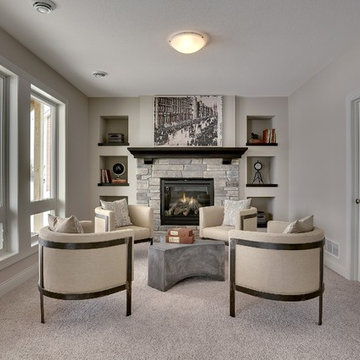
Basement sitting area with stone fireplace and built in bookshelves.
Photography by Spacecrafting.
Esempio di una grande taverna classica con pareti bianche, moquette, camino classico, cornice del camino in pietra e sbocco
Esempio di una grande taverna classica con pareti bianche, moquette, camino classico, cornice del camino in pietra e sbocco
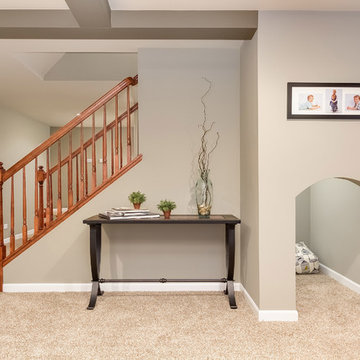
©Finished Basement Company
Arched opening under stairs into kid's private play area
Ispirazione per una grande taverna classica seminterrata con pareti grigie, moquette, camino classico, cornice del camino in pietra e pavimento beige
Ispirazione per una grande taverna classica seminterrata con pareti grigie, moquette, camino classico, cornice del camino in pietra e pavimento beige

Large open floor plan in basement with full built-in bar, fireplace, game room and seating for all sorts of activities. Cabinetry at the bar provided by Brookhaven Cabinetry manufactured by Wood-Mode Cabinetry. Cabinetry is constructed from maple wood and finished in an opaque finish. Glass front cabinetry includes reeded glass for privacy. Bar is over 14 feet long and wrapped in wainscot panels. Although not shown, the interior of the bar includes several undercounter appliances: refrigerator, dishwasher drawer, microwave drawer and refrigerator drawers; all, except the microwave, have decorative wood panels.
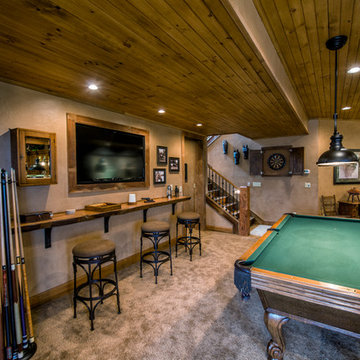
Idee per una grande taverna rustica interrata con pareti beige, moquette e nessun camino

Ispirazione per una grande taverna design interrata con pareti beige, parquet scuro, nessun camino e pavimento arancione
16.865 Foto di grandi taverne
5