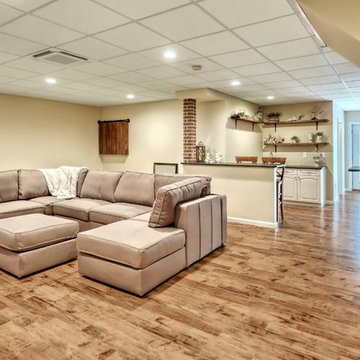6.297 Foto di grandi taverne
Filtra anche per:
Budget
Ordina per:Popolari oggi
1 - 20 di 6.297 foto
1 di 3

The basis for this remodel is a three-dimensional vision that enabled designers to repurpose the layout and its elevations to support a contemporary lifestyle. The mastery of the project is the interplay of artistry and architecture that introduced a pair of trestles attached to a modern grid-framed skylight; that replaced a treehouse spiral staircase with a glass-enclosed stairway; that juxtaposed smooth plaster with textured travertine; that worked in clean lines and neutral tones to create the canvas for the new residents’ imprint.

Idee per una grande taverna classica interrata con pareti beige, pavimento in laminato, nessun camino e pavimento grigio

Esempio di una grande taverna rustica interrata con pareti marroni, pavimento in laminato, nessun camino e pavimento marrone

Idee per una grande taverna rustica seminterrata con moquette e nessun camino
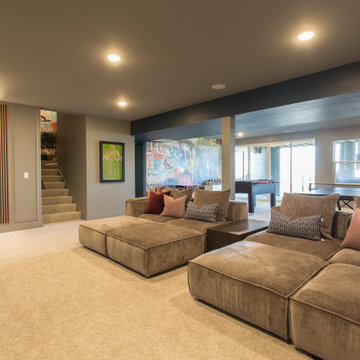
Foto di una grande taverna moderna con sbocco, pareti grigie, moquette e pannellatura

Esempio di una grande taverna tradizionale seminterrata con angolo bar, pareti verdi, parquet scuro, camino classico, cornice del camino piastrellata, pavimento marrone e boiserie

A blank slate and open minds are a perfect recipe for creative design ideas. The homeowner's brother is a custom cabinet maker who brought our ideas to life and then Landmark Remodeling installed them and facilitated the rest of our vision. We had a lot of wants and wishes, and were to successfully do them all, including a gym, fireplace, hidden kid's room, hobby closet, and designer touches.

We really enjoyed consulting and designing this basement project design and I’m very pleased with how it turned out! We did a complimenting color scheme between the wall and base cabinets by using a grey for the base and white for the wall. We did black handle pulls for all the cabinets to bring the two colors together. We went with a white oak style for the floor to really bring the light through the entire basement. This helps carry the light through the space which is always a good idea when you don’t have many windows to play with. For the backsplash we chose a glossy textured/wavy subway tile to add some depth and texture to the kitchens character.I really enjoyed consulting this basement project design and I’m very pleased with how it turned out! We did a complimenting color scheme between the wall and base cabinets by using a grey for the base and white for the wall. We did black handle pulls for all the cabinets to bring the two colors together. We went with a white oak style for the floor to really bring the light through the entire basement. This helps carry the light through the space which is always a good idea when you don’t have many windows to play with. For the backsplash we chose a glossy textured/wavy subway tile to add some depth and texture to the kitchens character.I really enjoyed consulting this basement project design and I’m very pleased with how it turned out! We did a complimenting color scheme between the wall and base cabinets by using a grey for the base and white for the wall. We did black handle pulls for all the cabinets to bring the two colors together. We went with a white oak style for the floor to really bring the light through the entire basement. This helps carry the light through the space which is always a good idea when you don’t have many windows to play with. For the backsplash we chose a glossy textured/wavy subway tile to add some depth and texture to the kitchens character.I really enjoyed consulting this basement project design and I’m very pleased with how it turned out! We did a complimenting color scheme between the wall and base cabinets by using a grey for the base and white for the wall. We did black handle pulls for all the cabinets to bring the two colors together. We went with a white oak style for the floor to really bring the light through the entire basement. This helps carry the light through the space which is always a good idea when you don’t have many windows to play with. For the backsplash we chose a glossy textured/wavy subway tile to add some depth and texture to the kitchens character.

Modern geometric black and white tile wall adds dimension and contemporary energy to the snack and beverage bar.
Photos: Jody Kmetz
Foto di una grande taverna moderna interrata con angolo bar, pareti bianche, moquette, pavimento grigio, travi a vista e pannellatura
Foto di una grande taverna moderna interrata con angolo bar, pareti bianche, moquette, pavimento grigio, travi a vista e pannellatura

Ispirazione per una grande taverna minimalista interrata con home theatre, pareti beige, pavimento in laminato e pavimento marrone
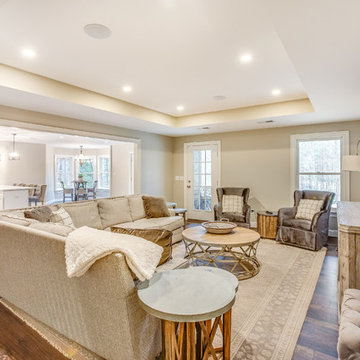
Multi-Purpose Basement
By removing the drop-ceiling, creating a large cased opening between rooms, and adding lots of recessed lighting this basement once over run by kids has become an adult haven for weekend parties and family get togethers.
Quartz Countertops
Subway Tile Backsplash
LVP Flooring
205 Photography
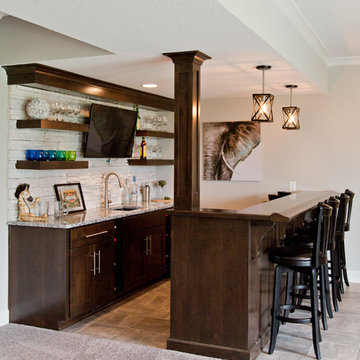
Foto di una grande taverna country con sbocco, pareti beige, moquette e pavimento grigio
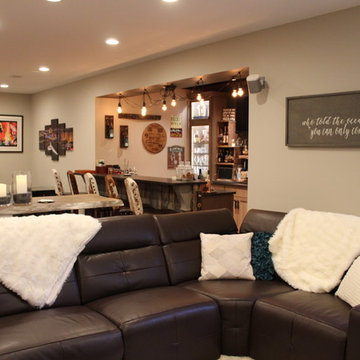
Sarah Timmer
Immagine di una grande taverna rustica interrata con pareti beige, pavimento in vinile, camino sospeso, cornice del camino piastrellata e pavimento marrone
Immagine di una grande taverna rustica interrata con pareti beige, pavimento in vinile, camino sospeso, cornice del camino piastrellata e pavimento marrone
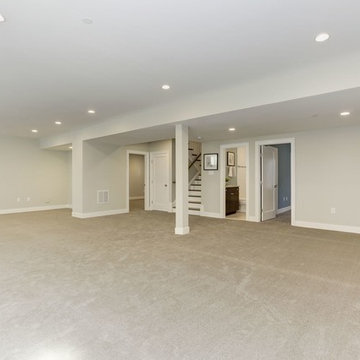
Foto di una grande taverna chic interrata con pareti grigie, moquette, nessun camino e pavimento beige
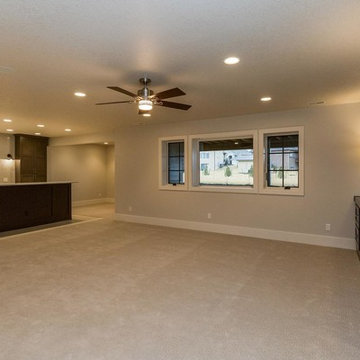
Immagine di una grande taverna chic seminterrata con pareti grigie, moquette e nessun camino
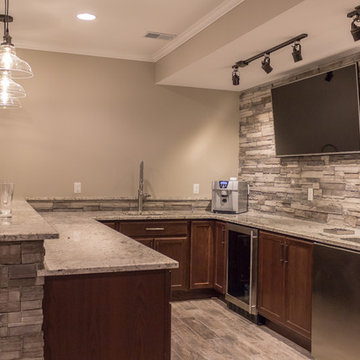
Jake Steward
Foto di una grande taverna chic interrata con pareti beige e pavimento con piastrelle in ceramica
Foto di una grande taverna chic interrata con pareti beige e pavimento con piastrelle in ceramica

Originally the client wanted to put the TV on one wall and the awesome fireplace on another AND have lots of seating for guests. We made the TV/Fireplace a focal point and put the biggest sectional we could in there.
Photo: Matt Kocourek
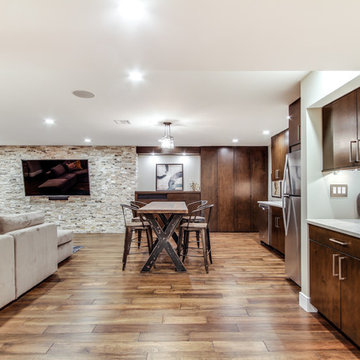
Jose Alfano
Ispirazione per una grande taverna design seminterrata con pareti beige, pavimento in legno massello medio e nessun camino
Ispirazione per una grande taverna design seminterrata con pareti beige, pavimento in legno massello medio e nessun camino
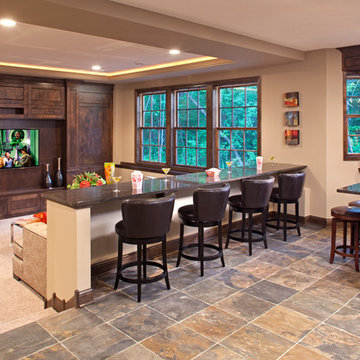
Landmark Photography - Jim Krueger
Esempio di una grande taverna classica con sbocco, pareti beige, moquette e pavimento multicolore
Esempio di una grande taverna classica con sbocco, pareti beige, moquette e pavimento multicolore
6.297 Foto di grandi taverne
1
