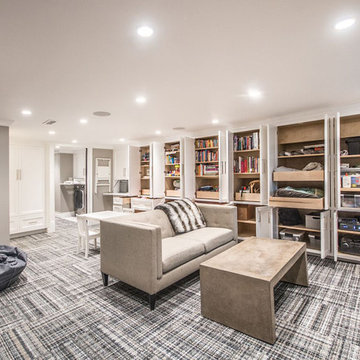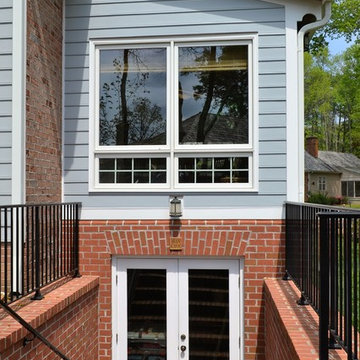16.865 Foto di grandi taverne
Filtra anche per:
Budget
Ordina per:Popolari oggi
61 - 80 di 16.865 foto
1 di 2
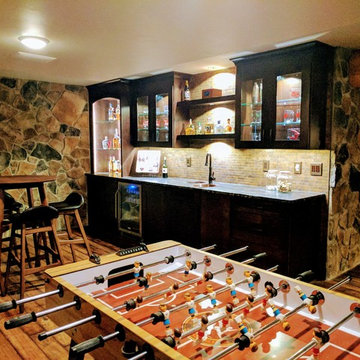
Esempio di una grande taverna rustica interrata con pareti grigie, pavimento in legno massello medio, nessun camino e pavimento marrone

The zinc countertops on this Bar as well as the character grade European white oak floors provide a modernized rustic feel to this Game Room.
Foto di una grande taverna country interrata con pareti bianche, pavimento in legno massello medio e pavimento marrone
Foto di una grande taverna country interrata con pareti bianche, pavimento in legno massello medio e pavimento marrone

Nichole Kennelly Photography
Foto di una grande taverna country interrata con pareti grigie, parquet chiaro e pavimento grigio
Foto di una grande taverna country interrata con pareti grigie, parquet chiaro e pavimento grigio

Marina Storm
Idee per una grande taverna contemporanea interrata con pareti beige, pavimento in legno massello medio, camino lineare Ribbon, cornice del camino in metallo e pavimento marrone
Idee per una grande taverna contemporanea interrata con pareti beige, pavimento in legno massello medio, camino lineare Ribbon, cornice del camino in metallo e pavimento marrone
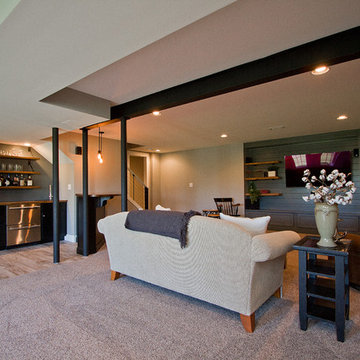
Abigail Rose Photography
Idee per una grande taverna american style interrata con pareti beige, moquette, nessun camino e pavimento beige
Idee per una grande taverna american style interrata con pareti beige, moquette, nessun camino e pavimento beige
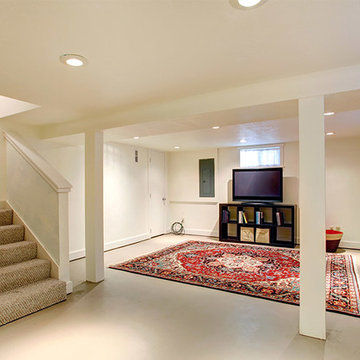
Esempio di una grande taverna tradizionale con sbocco, pareti bianche e pavimento in vinile
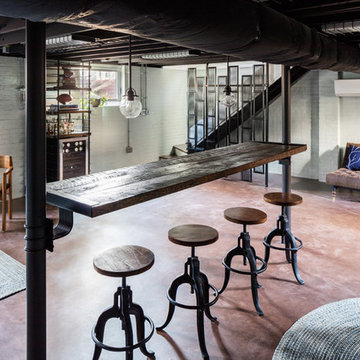
Sometimes gathering is more about small groups standing around a bar catching up. In the basement, I wanted the bar to float so that it was easy to slide up a stool or simply stand without legs or walls getting in the way. Luckily we had two great steel lolly columns we were able to leverage as supports for the bar. Working with a local artisan we created industrial deco clamps, incorporating the same curve from the other custom made elements in the space, to clamp the reclaimed wood top to the steel columns.
Photos by Keith Isaacs
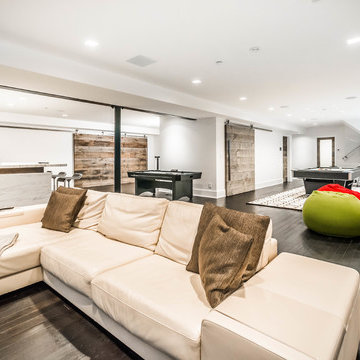
Seating are for basement home theater, with game room and bar beyond.
Sylvain Cote
Esempio di una grande taverna minimalista seminterrata con pareti bianche, parquet scuro, camino classico e cornice del camino piastrellata
Esempio di una grande taverna minimalista seminterrata con pareti bianche, parquet scuro, camino classico e cornice del camino piastrellata

Design/Build custom home in Hummelstown, PA. This transitional style home features a timeless design with on-trend finishes and features. An outdoor living retreat features a pool, landscape lighting, playground, outdoor seating, and more.
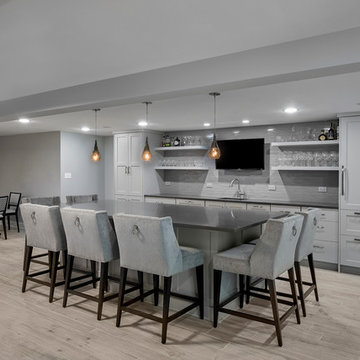
Photographer: Marcel Page Photography; Cabinets by Seville Cabinetry
Immagine di una grande taverna design con sbocco, pareti grigie e pavimento in gres porcellanato
Immagine di una grande taverna design con sbocco, pareti grigie e pavimento in gres porcellanato

Basement game room focused on retro style games, slot machines, pool table. Owners wanted an open feel with a little more industrial and modern appeal, therefore we left the ceiling unfinished. The floors are an epoxy type finish that allows for high traffic usage, easy clean up and no need to replace carpet in the long term.

©Finished Basement Company
Foto di una grande taverna classica con sbocco, pareti grigie, moquette, camino classico, cornice del camino in pietra e pavimento grigio
Foto di una grande taverna classica con sbocco, pareti grigie, moquette, camino classico, cornice del camino in pietra e pavimento grigio
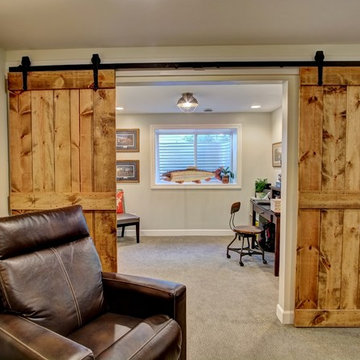
The stairs open to give this basement family room an open feel. The room feature natural wood barn doors, brown carpet and white walls.
Ispirazione per una grande taverna country interrata con pareti bianche e moquette
Ispirazione per una grande taverna country interrata con pareti bianche e moquette
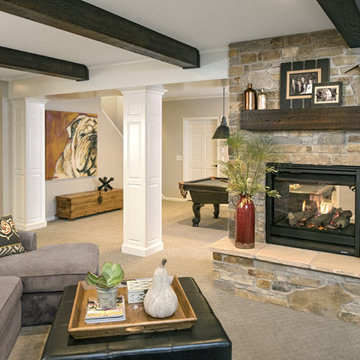
Ispirazione per una grande taverna classica seminterrata con moquette, camino classico, cornice del camino in pietra e pavimento grigio
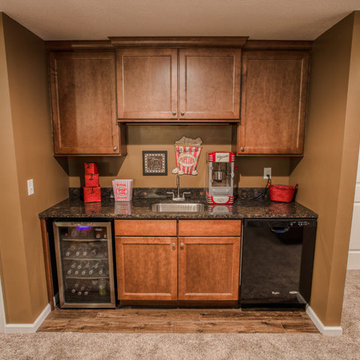
These homeowners needed additional space for their growing family. They like to entertain and wanted to reclaim their basement. Riverside Construction remodeled their unfinished basement to include an arts and crafts studio, a kitchenette for drinks and popcorn and a new half bath. Special features included LED lights behind the crown moulding in the tray ceiling as well as a movie projector and screen with a custom audio system.
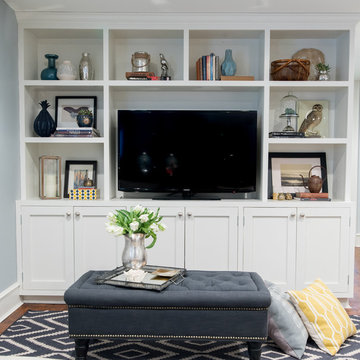
Joe Tighe
Esempio di una grande taverna chic seminterrata con pareti blu e nessun camino
Esempio di una grande taverna chic seminterrata con pareti blu e nessun camino
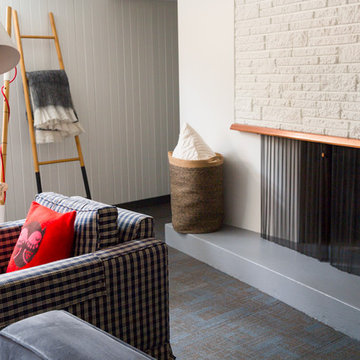
Lori Andrews
Esempio di una grande taverna scandinava seminterrata con pareti bianche, moquette e cornice del camino in mattoni
Esempio di una grande taverna scandinava seminterrata con pareti bianche, moquette e cornice del camino in mattoni
16.865 Foto di grandi taverne
4

