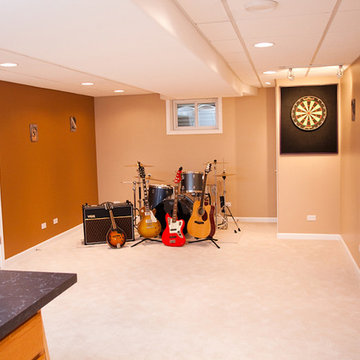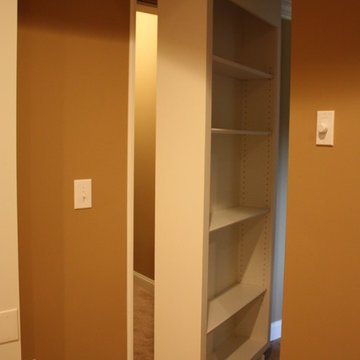59 Foto di grandi taverne con pareti arancioni
Filtra anche per:
Budget
Ordina per:Popolari oggi
1 - 20 di 59 foto
1 di 3
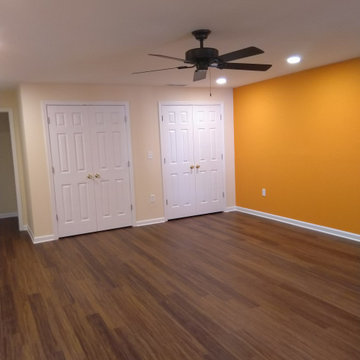
The client wanted this spare bedroom built so she has room for her aging parents to eventually use. She wanted to use the vibrant orange on the accent wall for a bright pop of color. The floors are Luxury Vinyl Tile through out the space for warmth over the concrete sub`-floor
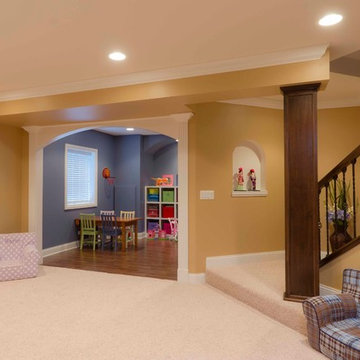
Basement featuring open layout, bar, and kids play room along with a full bath.
Esempio di una grande taverna chic seminterrata con pareti arancioni e moquette
Esempio di una grande taverna chic seminterrata con pareti arancioni e moquette
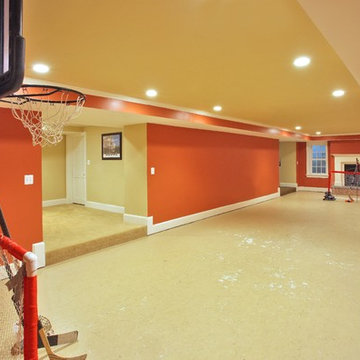
Game room as part of a whole house renovation and addition.
Architect: GTM Architects
Photo: Kenneth M Wyner Photography
Ispirazione per una grande taverna chic con pareti arancioni e pavimento in cemento
Ispirazione per una grande taverna chic con pareti arancioni e pavimento in cemento
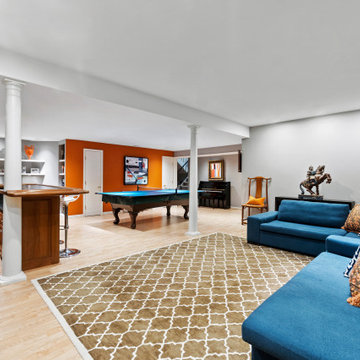
Teens and adults alike love this fun, lower-level playground, complete with a custom builtin bar, ping -pong/pool table, darts, piano and oversized TV.
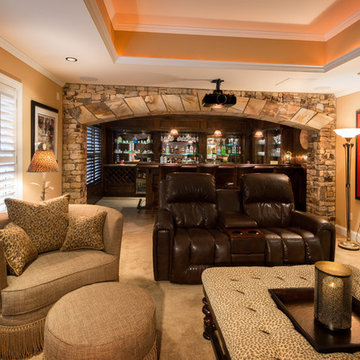
Heather Fritz
Ispirazione per una grande taverna classica con sbocco, pareti arancioni, moquette e nessun camino
Ispirazione per una grande taverna classica con sbocco, pareti arancioni, moquette e nessun camino
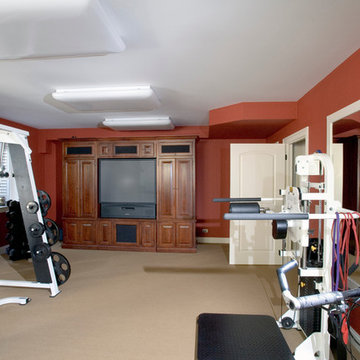
http://www.cabinetwerks.com. Basement home gym. Photo by Linda Oyama Bryan. Cabinetry by Wood-Mode/Brookhaven.
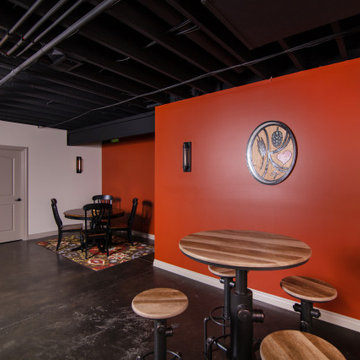
In this project, Rochman Design Build converted an unfinished basement of a new Ann Arbor home into a stunning home pub and entertaining area, with commercial grade space for the owners' craft brewing passion. The feel is that of a speakeasy as a dark and hidden gem found in prohibition time. The materials include charcoal stained concrete floor, an arched wall veneered with red brick, and an exposed ceiling structure painted black. Bright copper is used as the sparkling gem with a pressed-tin-type ceiling over the bar area, which seats 10, copper bar top and concrete counters. Old style light fixtures with bare Edison bulbs, well placed LED accent lights under the bar top, thick shelves, steel supports and copper rivet connections accent the feel of the 6 active taps old-style pub. Meanwhile, the brewing room is splendidly modern with large scale brewing equipment, commercial ventilation hood, wash down facilities and specialty equipment. A large window allows a full view into the brewing room from the pub sitting area. In addition, the space is large enough to feel cozy enough for 4 around a high-top table or entertain a large gathering of 50. The basement remodel also includes a wine cellar, a guest bathroom and a room that can be used either as guest room or game room, and a storage area.
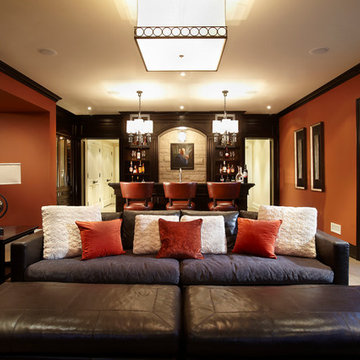
A traditional basement seating area open to a home bar area.
Foto di una grande taverna classica con sbocco, pareti arancioni e pavimento con piastrelle in ceramica
Foto di una grande taverna classica con sbocco, pareti arancioni e pavimento con piastrelle in ceramica
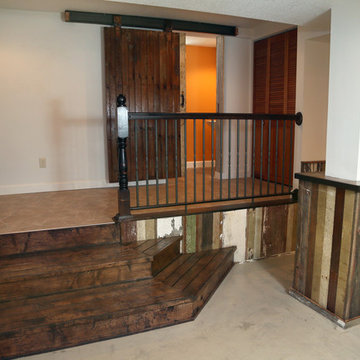
The back entry was raised to acomodate existing plumbing in the former men's room of our church basement rental which had concrete steps going up to it. We added a sliding barn door and pop of color to the 2 piece bath and made space for laundry beside it.
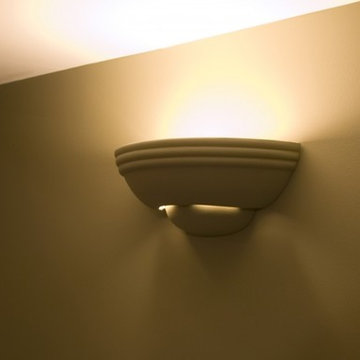
Foto di una grande taverna contemporanea seminterrata con pareti arancioni e parquet chiaro
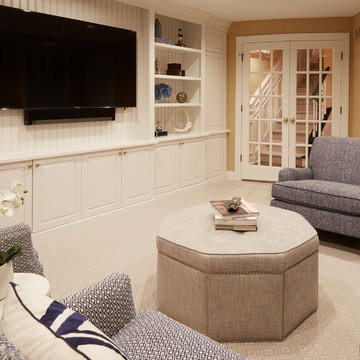
The lower level TV room features white built-in cabinetry, orange grass cloth walls, and comfortable blue and white upholstered seating. Photo by Mike Kaskel. Interior design by Meg Caswell.
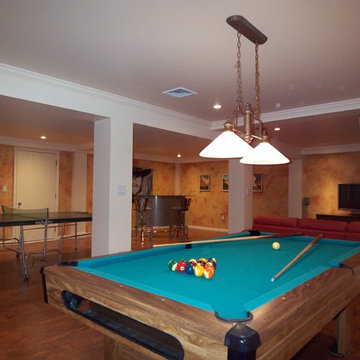
Basement renovation incorporating columns and beams to conceal mechanicals and posts. Finishes include laminate flooring and faux finish painting. Project located in Telford, Montgomery County, PA.
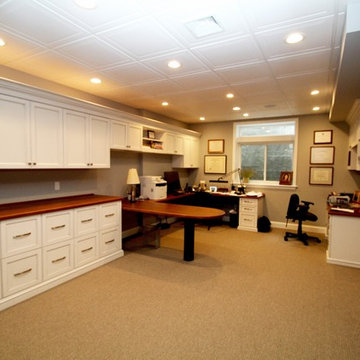
Janet Sena
Immagine di una grande taverna chic seminterrata con pareti arancioni, moquette, camino classico, cornice del camino in mattoni e pavimento beige
Immagine di una grande taverna chic seminterrata con pareti arancioni, moquette, camino classico, cornice del camino in mattoni e pavimento beige
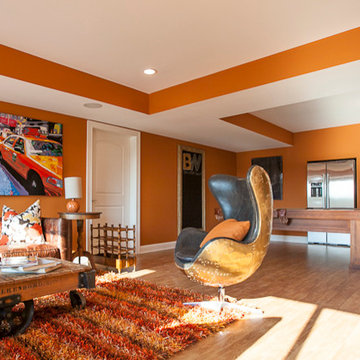
Ispirazione per una grande taverna boho chic con pareti arancioni, parquet chiaro e pavimento beige
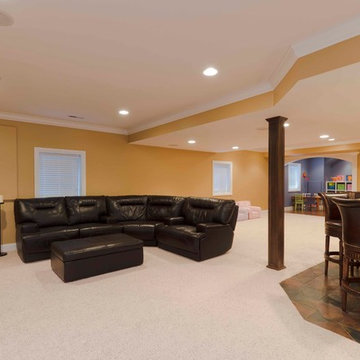
Basement featuring open layout, bar, and kids play room along with a full bath.
Immagine di una grande taverna minimal interrata con pareti arancioni e moquette
Immagine di una grande taverna minimal interrata con pareti arancioni e moquette
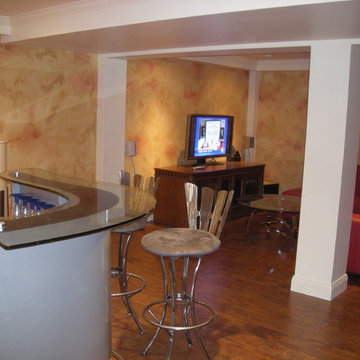
Basement renovation incorporating columns and beams to conceal mechanicals and posts. Finishes include laminate flooring and faux finish painting. Project located in Telford, Montgomery County, PA.
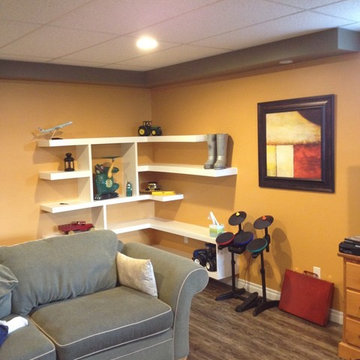
Wayne Friesen - basement was completely unfinished. This project required everything from the top (ceiling) to bottom (flooring) with custom built-in shelves, barn doors and roll-away bathroom doors... this was a little bit man-cave and a little bit family get away.
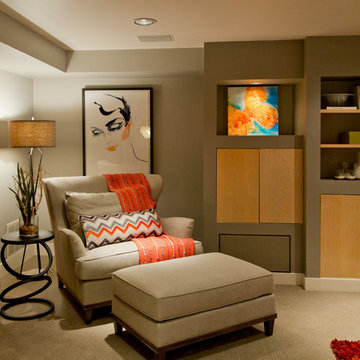
DAU Furniture
Idee per una grande taverna bohémian seminterrata con pareti arancioni, moquette e pavimento beige
Idee per una grande taverna bohémian seminterrata con pareti arancioni, moquette e pavimento beige
59 Foto di grandi taverne con pareti arancioni
1
