187 Foto di grandi taverne con pavimento bianco
Filtra anche per:
Budget
Ordina per:Popolari oggi
1 - 20 di 187 foto
1 di 3

This small basement remodel includes both an entertainment space as well as a workout space. To keep things tidy, additional storage was designed to include a custom-built day bed or seating area.

Chic. Moody. Sexy. These are just a few of the words that come to mind when I think about the W Hotel in downtown Bellevue, WA. When my client came to me with this as inspiration for her Basement makeover, I couldn’t wait to get started on the transformation. Everything from the poured concrete floors to mimic Carrera marble, to the remodeled bar area, and the custom designed billiard table to match the custom furnishings is just so luxe! Tourmaline velvet, embossed leather, and lacquered walls adds texture and depth to this multi-functional living space.

Basement finished to include game room, family room, shiplap wall treatment, sliding barn door and matching beam, numerous built-ins, new staircase, home gym, locker room and bathroom in addition to wine bar area.
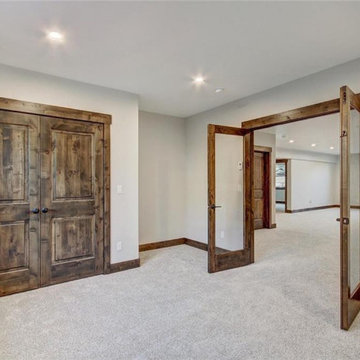
Esempio di una grande taverna industriale interrata con pareti beige, moquette e pavimento bianco

Nantucket Architectural Photography
Foto di una grande taverna costiera seminterrata con pareti bianche, moquette, nessun camino e pavimento bianco
Foto di una grande taverna costiera seminterrata con pareti bianche, moquette, nessun camino e pavimento bianco

Idee per una grande taverna chic interrata con pareti marroni, pavimento in gres porcellanato, camino classico, cornice del camino in legno e pavimento bianco
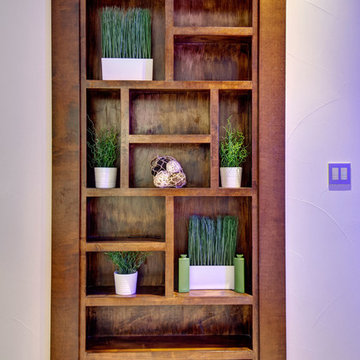
The bookshelf in the living area is a secret door that hides a storage space for electronic equipment. ©Finished Basement Company
Idee per una grande taverna minimal seminterrata con pareti bianche, moquette, nessun camino e pavimento bianco
Idee per una grande taverna minimal seminterrata con pareti bianche, moquette, nessun camino e pavimento bianco
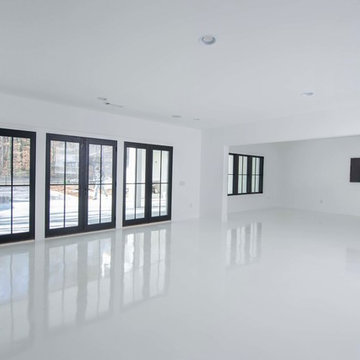
had no idea the client liked color and was equal parts shocked and trilled when she said she wanted these colorful retro appliances from the Big Chill. BUT what really makes this space so stand out is the WHITE HOT epoxy floors that are fabulous and shiny and reflective and white!! Photo by Woodie Williams Photography.
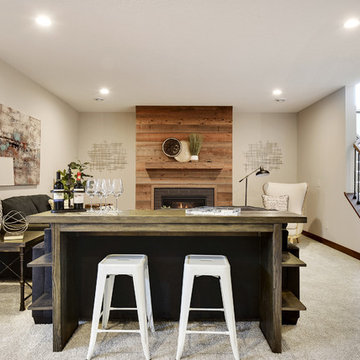
Idee per una grande taverna tradizionale seminterrata con pareti grigie, moquette, camino classico, cornice del camino in mattoni e pavimento bianco
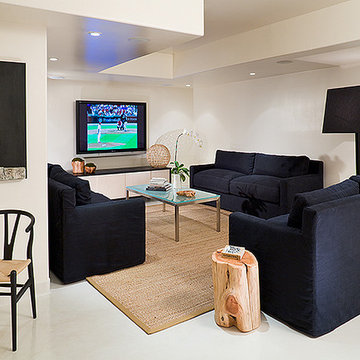
believe it or not...this is the basement! such sophistication was achieved with the ivory and black crisp modern color story. the walls are lacquered in ivory paint, the floor is a stained ivory polished concrete...all high shine finish to bring light into a low ceiling basement.
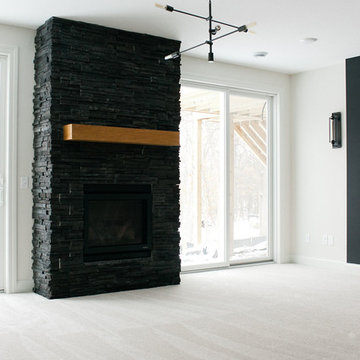
Melissa Oholendt
Idee per una grande taverna minimalista con sbocco, pareti bianche, moquette, camino classico, cornice del camino in pietra e pavimento bianco
Idee per una grande taverna minimalista con sbocco, pareti bianche, moquette, camino classico, cornice del camino in pietra e pavimento bianco

Call it what you want: a man cave, kid corner, or a party room, a basement is always a space in a home where the imagination can take liberties. Phase One accentuated the clients' wishes for an industrial lower level complete with sealed flooring, a full kitchen and bathroom and plenty of open area to let loose.

Chic. Moody. Sexy. These are just a few of the words that come to mind when I think about the W Hotel in downtown Bellevue, WA. When my client came to me with this as inspiration for her Basement makeover, I couldn’t wait to get started on the transformation. Everything from the poured concrete floors to mimic Carrera marble, to the remodeled bar area, and the custom designed billiard table to match the custom furnishings is just so luxe! Tourmaline velvet, embossed leather, and lacquered walls adds texture and depth to this multi-functional living space.

Basement finished to include game room, family room, shiplap wall treatment, sliding barn door and matching beam, new staircase, home gym, locker room and bathroom in addition to wine bar area.
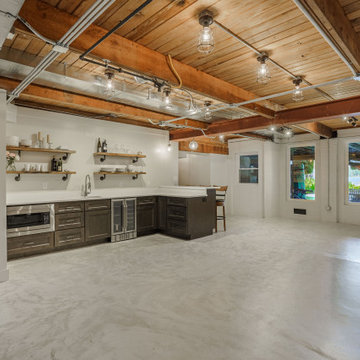
Call it what you want: a man cave, kid corner, or a party room, a basement is always a space in a home where the imagination can take liberties. Phase One accentuated the clients' wishes for an industrial lower level complete with sealed flooring, a full kitchen and bathroom and plenty of open area to let loose.
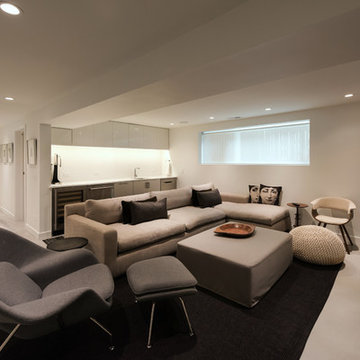
Foto di una grande taverna moderna interrata con pareti bianche, pavimento in cemento e pavimento bianco
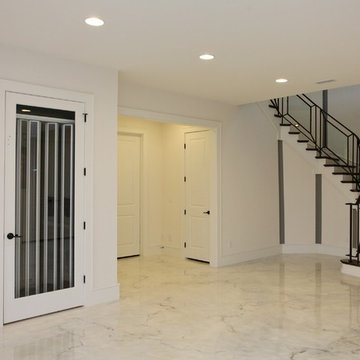
This Luxurious Lower Level is fun and comfortable with elegant finished and fun painted wall treatments!
Esempio di una grande taverna minimal con pareti bianche, pavimento in marmo, sbocco e pavimento bianco
Esempio di una grande taverna minimal con pareti bianche, pavimento in marmo, sbocco e pavimento bianco
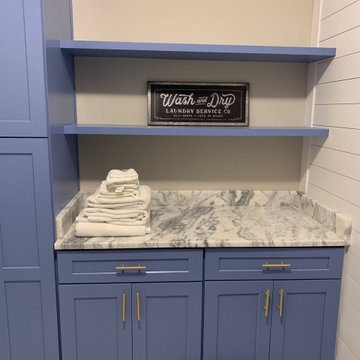
Basement makeover. Laundry room Sandy Springs with Shiplap.
Foto di una grande taverna contemporanea con sbocco, pareti bianche, pavimento con piastrelle in ceramica e pavimento bianco
Foto di una grande taverna contemporanea con sbocco, pareti bianche, pavimento con piastrelle in ceramica e pavimento bianco
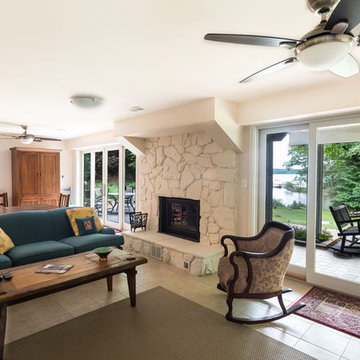
The Basement was renovated to provide additional living space with walk-out access to the patios and decks.
Photography: Kevin Wilson Photography
Foto di una grande taverna stile americano con sbocco, pareti bianche, pavimento con piastrelle in ceramica, camino classico, cornice del camino in pietra e pavimento bianco
Foto di una grande taverna stile americano con sbocco, pareti bianche, pavimento con piastrelle in ceramica, camino classico, cornice del camino in pietra e pavimento bianco
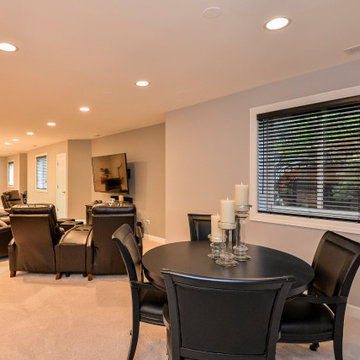
Idee per una grande taverna design seminterrata con pareti grigie, moquette, nessun camino e pavimento bianco
187 Foto di grandi taverne con pavimento bianco
1