Foto di grandi portici
Filtra anche per:
Budget
Ordina per:Popolari oggi
201 - 220 di 11.623 foto
1 di 2
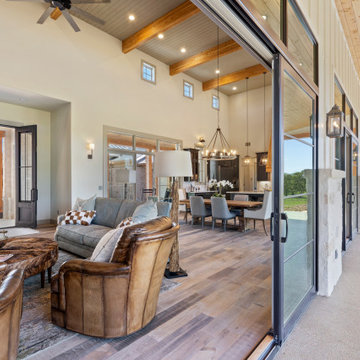
Indoor to outdoor living and entertaining. Perfect for family and friends.
Ispirazione per un grande portico country dietro casa con lastre di cemento e un tetto a sbalzo
Ispirazione per un grande portico country dietro casa con lastre di cemento e un tetto a sbalzo
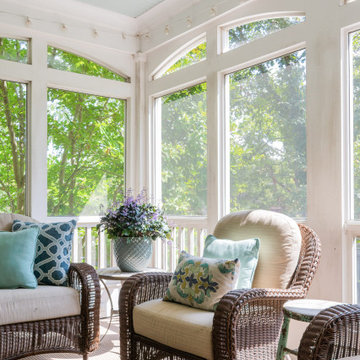
Esempio di un grande portico tradizionale dietro casa con un portico chiuso, lastre di cemento e un tetto a sbalzo
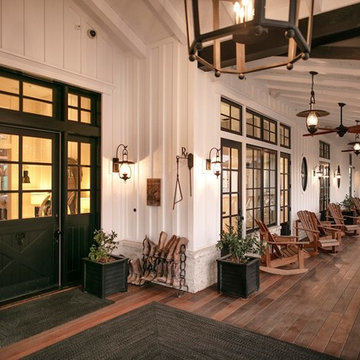
Idee per un grande portico country davanti casa con pedane e un tetto a sbalzo
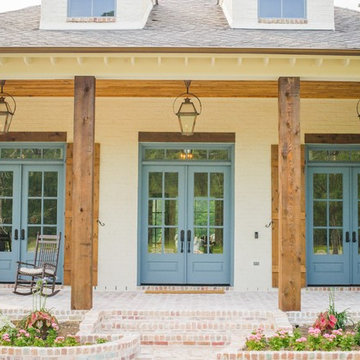
Immagine di un grande portico chic davanti casa con pavimentazioni in mattoni e un tetto a sbalzo
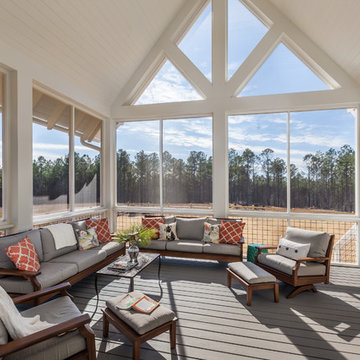
Vaulted ceiling screened porch is created with custom touches and easy to maintain materials. The beams and columns are all PVC material.
Inspiro 8
Idee per un grande portico country dietro casa con un portico chiuso, pedane e un tetto a sbalzo
Idee per un grande portico country dietro casa con un portico chiuso, pedane e un tetto a sbalzo
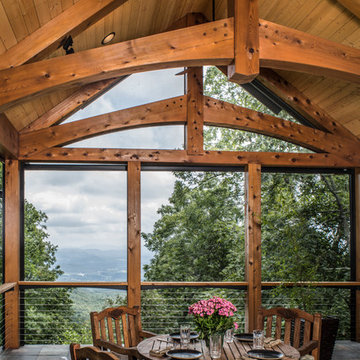
An “African Gold” slate floor (from Crossville Studios, notes interior designer Kathryn Greeley) sets the scheme on the covered porch, seconding the mountain bedrock under and around the home. A trussed ceiling and stone hearth are the more rugged details, but the slim cable-rail deck keeps things sleek, and motorized screens bring a tech element. A five-panel folding door (supplied by Nanawall) separates this important outdoor living space from the interior great room.
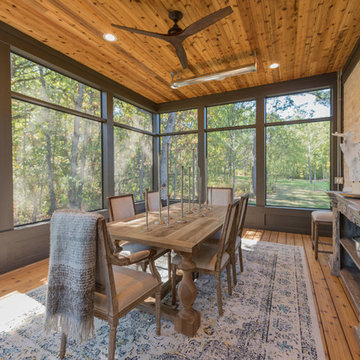
Sunroom with formal dining area and exposed wood ceilings
Esempio di un grande portico chic dietro casa con un portico chiuso, pedane e un tetto a sbalzo
Esempio di un grande portico chic dietro casa con un portico chiuso, pedane e un tetto a sbalzo
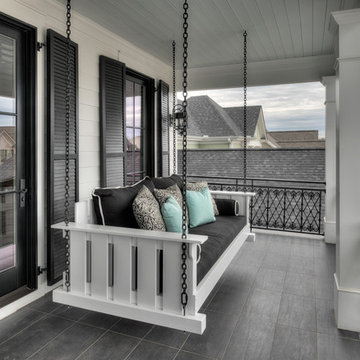
Front porch living at its finest, tiled patio flooring. Decorative wrought iron railing with custom swinging day bed/ couch.
Idee per un grande portico tradizionale
Idee per un grande portico tradizionale
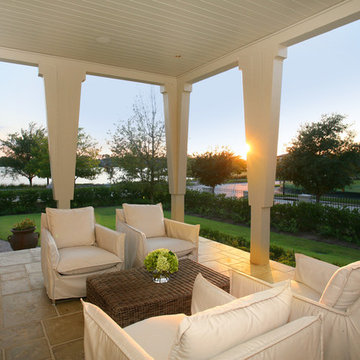
The architect had this view of the lake in mind when designing this home.
Foto di un grande portico tradizionale davanti casa con un tetto a sbalzo e pavimentazioni in cemento
Foto di un grande portico tradizionale davanti casa con un tetto a sbalzo e pavimentazioni in cemento
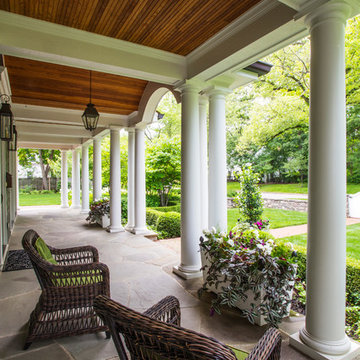
Credit: Linda Oyama Bryan
Immagine di un grande portico american style davanti casa con pavimentazioni in pietra naturale, un tetto a sbalzo e con illuminazione
Immagine di un grande portico american style davanti casa con pavimentazioni in pietra naturale, un tetto a sbalzo e con illuminazione
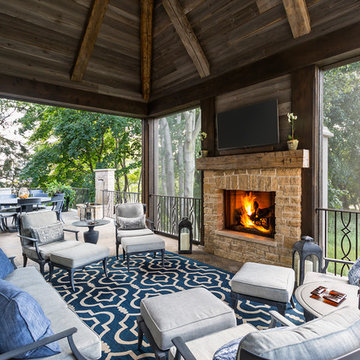
Foto di un grande portico classico dietro casa con un portico chiuso, pavimentazioni in pietra naturale e un tetto a sbalzo
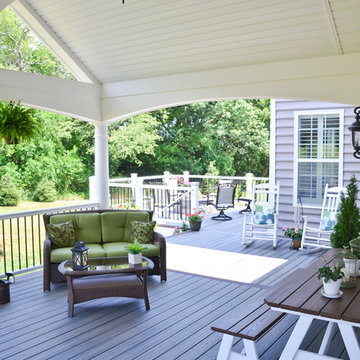
This completly Custom Trex Deck Features Island Mist Decking with vintage Lantern Accents. The Main feature of the space is the open style a-frame porch that showcases a custom gable detail. The porject also features a wood burning firepit in the open section of the deck.
Photography by: Keystone Custom Decks
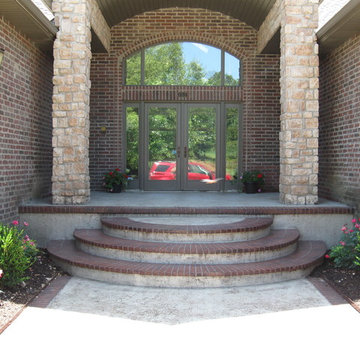
In this updated front porch, we love the way the round steps compliments the arched window.
By Alexander Concrete and Construction
Immagine di un grande portico tradizionale davanti casa con cemento stampato e un tetto a sbalzo
Immagine di un grande portico tradizionale davanti casa con cemento stampato e un tetto a sbalzo
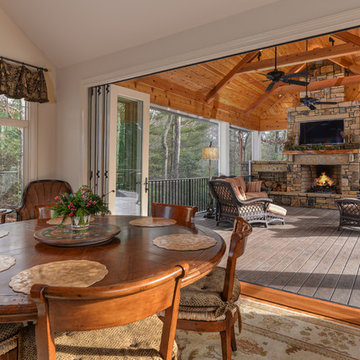
Photo credit: Ryan Theede
Idee per un grande portico rustico dietro casa con un focolare, pedane e un tetto a sbalzo
Idee per un grande portico rustico dietro casa con un focolare, pedane e un tetto a sbalzo
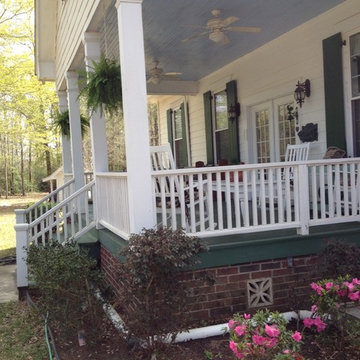
Foto di un grande portico classico davanti casa con pedane, un tetto a sbalzo e un giardino in vaso
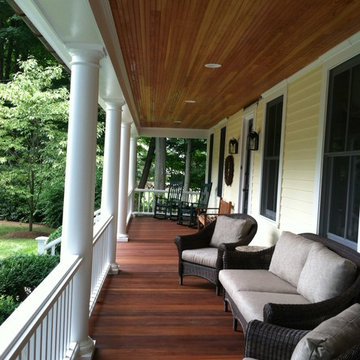
Mahoney floor and stained Douglas Fir bead board ceiling with recessed LED lights. Deck is enhanced by large, tapered, round columns with cedar painted railings.
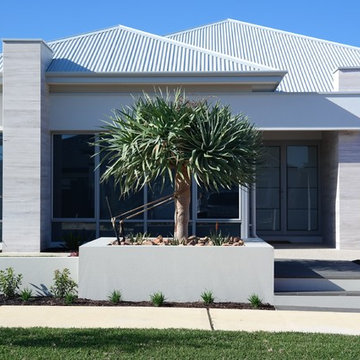
Large 1200x600 tiles were used to clad the two feature pillars.
Immagine di un grande portico stile marinaro davanti casa con un giardino in vaso, lastre di cemento e un tetto a sbalzo
Immagine di un grande portico stile marinaro davanti casa con un giardino in vaso, lastre di cemento e un tetto a sbalzo
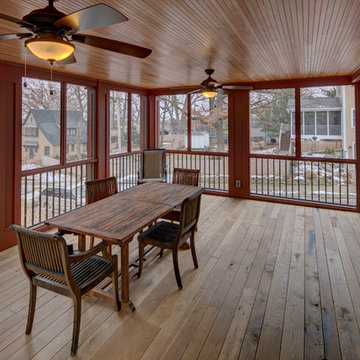
A growing family needed extra space in their 1930 Bungalow. We designed an addition sensitive to the neighborhood and complimentary to the original design that includes a generously sized one car garage, a 350 square foot screen porch and a master suite with walk-in closet and bathroom. The original upstairs bathroom was remodeled simultaneously, creating two new bathrooms. The master bathroom has a curbless shower and glass tile walls that give a contemporary vibe. The screen porch has a fir beadboard ceiling and the floor is random width white oak planks milled from a 120 year-old tree harvested from the building site to make room for the addition.
Skot Weidemann photo
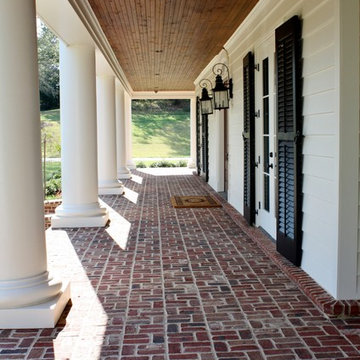
A beautiful southern plantation style home built in Mississippi and designed by Bob Chatham.
From the homeowners: "The main things we wanted to accomplish with building our house were: 1. A home that would accommodate for our family gatherings. We both have fairly large families who live locally. 2. We wanted the house to contain the charm and the look of an old Southern plantation. We feel that this is a classic, timeless look."
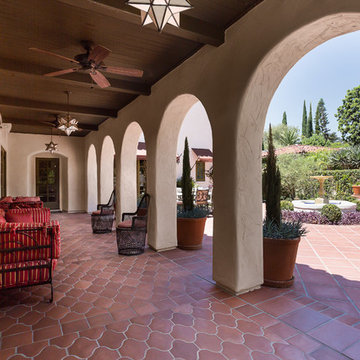
Clark Dugger
Esempio di un grande portico mediterraneo con un giardino in vaso, piastrelle e un tetto a sbalzo
Esempio di un grande portico mediterraneo con un giardino in vaso, piastrelle e un tetto a sbalzo
Foto di grandi portici
11