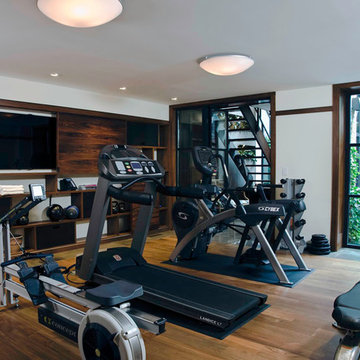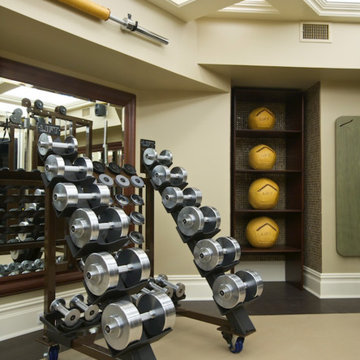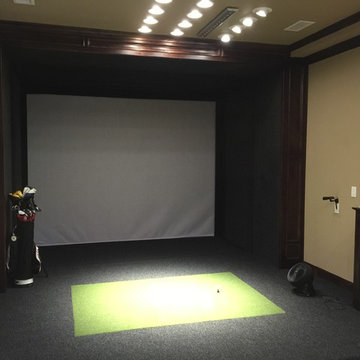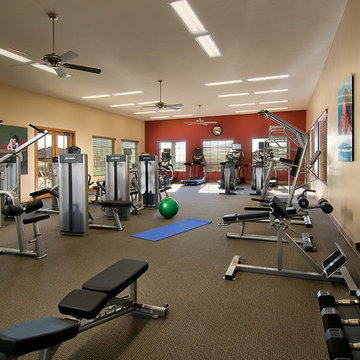399 Foto di grandi palestre in casa
Filtra anche per:
Budget
Ordina per:Popolari oggi
61 - 80 di 399 foto
1 di 3

Complete restructure of this lower level. What was once a theater in this space I now transformed into a basketball court. It turned out to be the ideal space for a basketball court since the space had a awkward 6 ft drop in the old theater ....John Carlson Photography
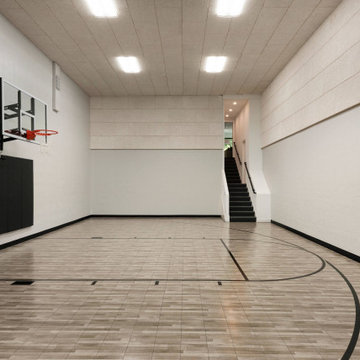
Indoor basketball court
Immagine di un grande campo sportivo coperto minimalista con pareti bianche e pavimento marrone
Immagine di un grande campo sportivo coperto minimalista con pareti bianche e pavimento marrone
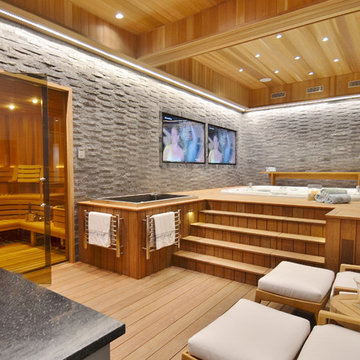
Custom cut sauna for 10 -12, hot tub, plunge pool, relaxation area, and gym. All in the basement of your homwe
Foto di una grande palestra in casa
Foto di una grande palestra in casa
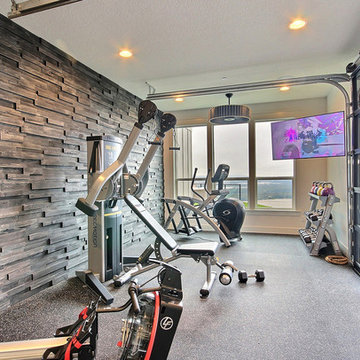
Inspired by the majesty of the Northern Lights and this family's everlasting love for Disney, this home plays host to enlighteningly open vistas and playful activity. Like its namesake, the beloved Sleeping Beauty, this home embodies family, fantasy and adventure in their truest form. Visions are seldom what they seem, but this home did begin 'Once Upon a Dream'. Welcome, to The Aurora.
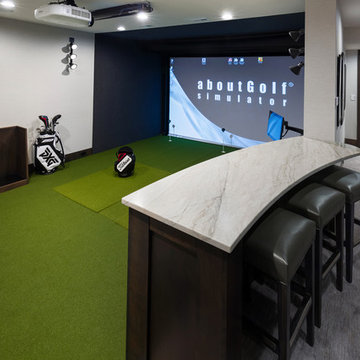
In-home golf simulator.
Idee per una grande palestra multiuso classica con pareti grigie, moquette e pavimento verde
Idee per una grande palestra multiuso classica con pareti grigie, moquette e pavimento verde
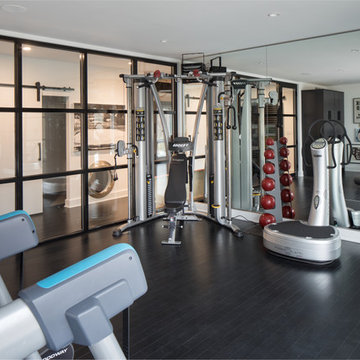
Idee per una grande sala pesi chic con pareti grigie, parquet scuro e pavimento nero
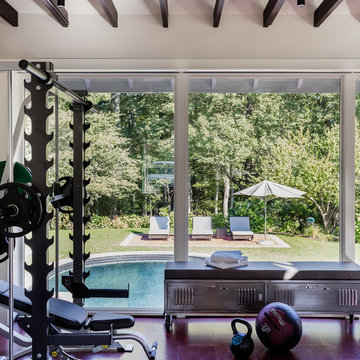
Photography by Michael J. Lee
Foto di una grande palestra multiuso minimal con pareti bianche e pavimento in sughero
Foto di una grande palestra multiuso minimal con pareti bianche e pavimento in sughero
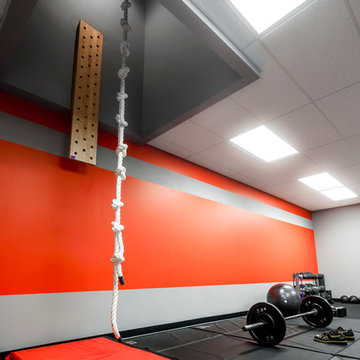
Home Gym with black rubber flooring, cool gray wall paint and rich red accents. 18' rope climbing area and boxing bag
Immagine di una grande parete da arrampicata moderna con pareti rosse e pavimento grigio
Immagine di una grande parete da arrampicata moderna con pareti rosse e pavimento grigio
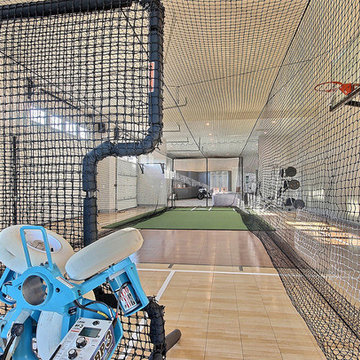
Inspired by the majesty of the Northern Lights and this family's everlasting love for Disney, this home plays host to enlighteningly open vistas and playful activity. Like its namesake, the beloved Sleeping Beauty, this home embodies family, fantasy and adventure in their truest form. Visions are seldom what they seem, but this home did begin 'Once Upon a Dream'. Welcome, to The Aurora.
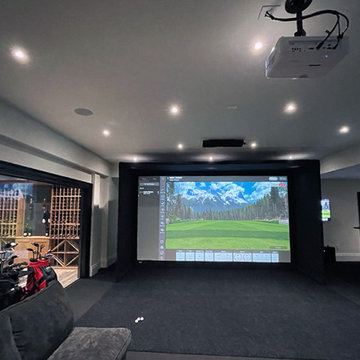
This basement golf simulator features a modern finish with a bar and wine room
Idee per un grande campo sportivo coperto minimalista con moquette e pavimento nero
Idee per un grande campo sportivo coperto minimalista con moquette e pavimento nero
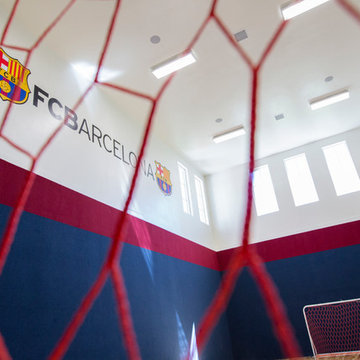
Custom Home Design by Joe Carrick Design. Built by Highland Custom Homes. Photography by Nick Bayless Photography
Immagine di un grande campo sportivo coperto classico con pareti multicolore e parquet chiaro
Immagine di un grande campo sportivo coperto classico con pareti multicolore e parquet chiaro
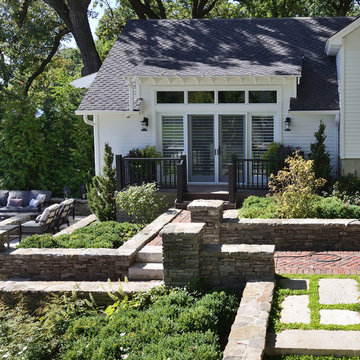
This is the entrance to a private Exercise Room that overlooks the beautiful lake view. It is separate from the main house but adjoined to the garage. Adjacent is an outdoor fire pit and seating. A herringbone-patterned brick walk leads you to the main house.
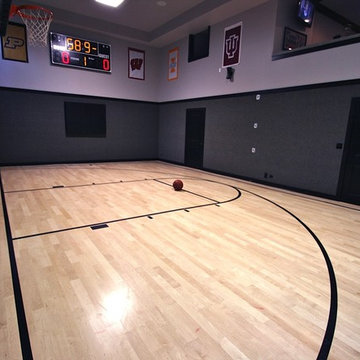
Foto di un grande campo sportivo coperto minimalista con pareti grigie e parquet chiaro
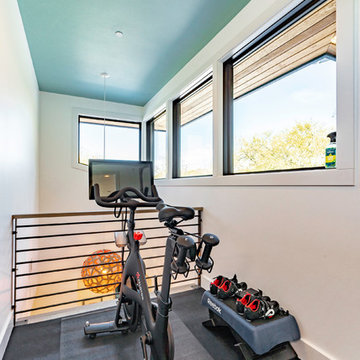
Builder: Oliver Custom Homes. Architect: Barley|Pfeiffer. Interior Design: Panache Interiors. Photographer: Mark Adams Media.
Just off the yoga/pilates space is a nook for a Peloton spin bike, overlooking a main floor hallway.
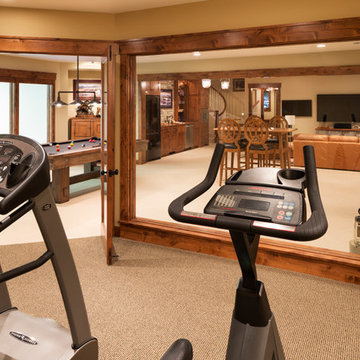
Architect: Sharratt Design & Company,
Photography: Jim Kruger, LandMark Photography,
Landscape & Retaining Walls: Yardscapes, Inc.
Idee per un grande campo sportivo coperto tradizionale con pareti beige e moquette
Idee per un grande campo sportivo coperto tradizionale con pareti beige e moquette
399 Foto di grandi palestre in casa
4
