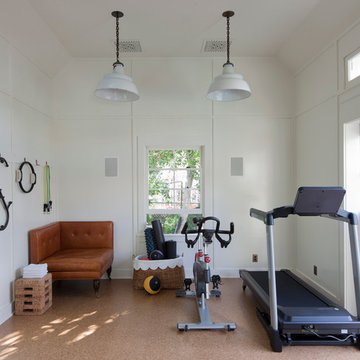399 Foto di grandi palestre in casa
Filtra anche per:
Budget
Ordina per:Popolari oggi
41 - 60 di 399 foto
1 di 3
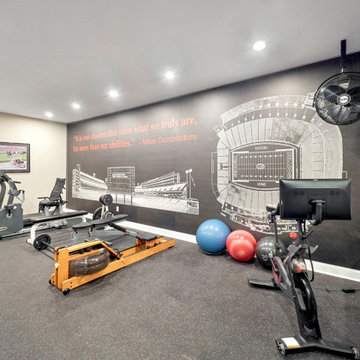
Home Gym - Go Dawgs!
Esempio di una grande palestra multiuso chic con pareti beige e pavimento nero
Esempio di una grande palestra multiuso chic con pareti beige e pavimento nero
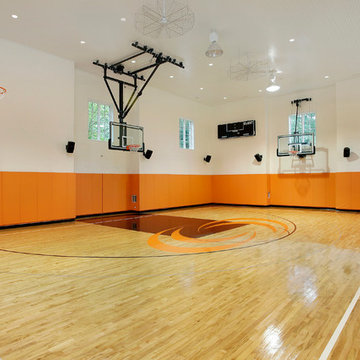
As a builder of custom homes primarily on the Northshore of Chicago, Raugstad has been building custom homes, and homes on speculation for three generations. Our commitment is always to the client. From commencement of the project all the way through to completion and the finishing touches, we are right there with you – one hundred percent. As your go-to Northshore Chicago custom home builder, we are proud to put our name on every completed Raugstad home.
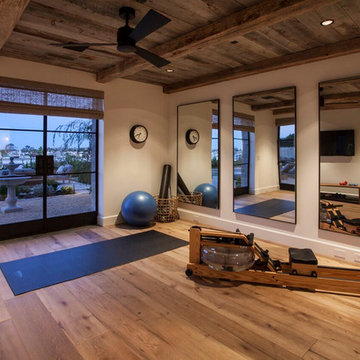
Construction RDM General Contractors: http://www.rdmgc.com/
Photography by Larry A. Falke; http://www.falkephoto.com/home/
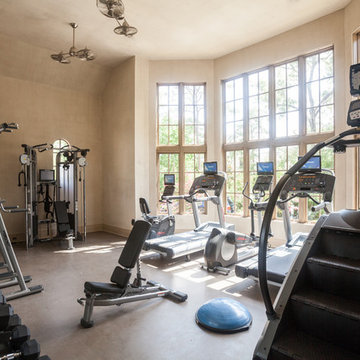
Double story windows flood the exercise room with natural light which makes the space feel expansive and inviting. Keeping the flooring, walls and ceiling toned to each other makes the space feel more like an upscale spa than a typical gym environment. The client provided state of the art exercise equipment.
Photos by: Julie Soefer
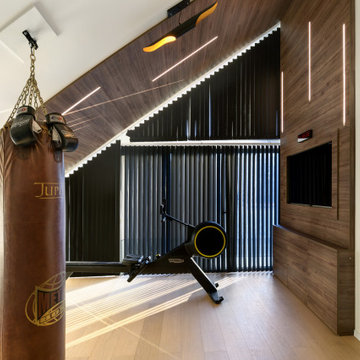
Esempio di una grande sala pesi moderna con pareti marroni e pavimento in legno massello medio
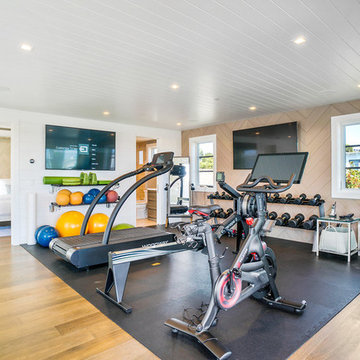
Walkthrough Productions
Esempio di una grande palestra multiuso tradizionale con pareti beige, pavimento in legno massello medio e pavimento marrone
Esempio di una grande palestra multiuso tradizionale con pareti beige, pavimento in legno massello medio e pavimento marrone
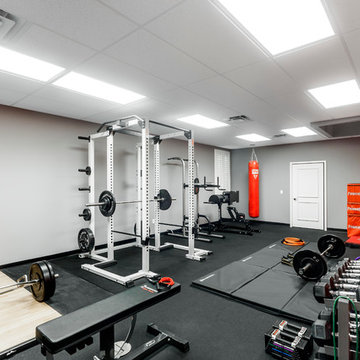
Home Gym with black rubber flooring, cool gray wall paint and rich red accents. 18' rope climbing area and boxing bag
Foto di una grande sala pesi moderna con pareti grigie e pavimento nero
Foto di una grande sala pesi moderna con pareti grigie e pavimento nero
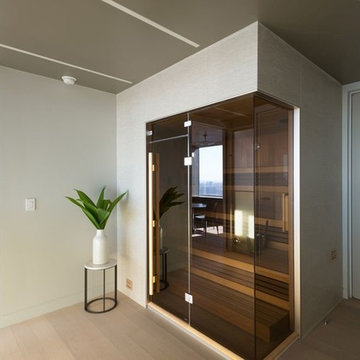
Large custom cut Finnish Sauna designed by Ocean Spray Hot Tubs and Saunas
Foto di una grande palestra in casa
Foto di una grande palestra in casa
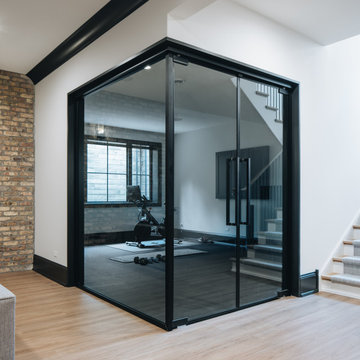
Ispirazione per una grande palestra multiuso chic con pareti grigie, parquet chiaro e pavimento marrone
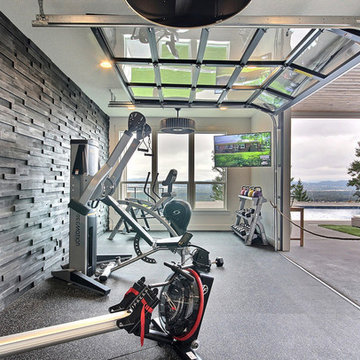
Inspired by the majesty of the Northern Lights and this family's everlasting love for Disney, this home plays host to enlighteningly open vistas and playful activity. Like its namesake, the beloved Sleeping Beauty, this home embodies family, fantasy and adventure in their truest form. Visions are seldom what they seem, but this home did begin 'Once Upon a Dream'. Welcome, to The Aurora.
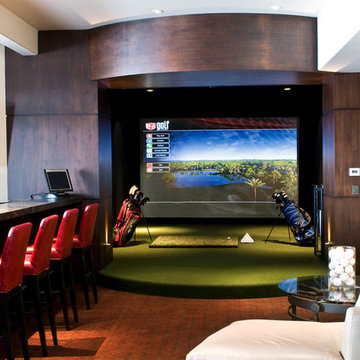
Doug Burke Photography
Esempio di una grande palestra in casa minimal con pareti beige e pavimento in legno massello medio
Esempio di una grande palestra in casa minimal con pareti beige e pavimento in legno massello medio

Esempio di un grande campo sportivo coperto design con pareti grigie e parquet chiaro

Our inspiration for this home was an updated and refined approach to Frank Lloyd Wright’s “Prairie-style”; one that responds well to the harsh Central Texas heat. By DESIGN we achieved soft balanced and glare-free daylighting, comfortable temperatures via passive solar control measures, energy efficiency without reliance on maintenance-intensive Green “gizmos” and lower exterior maintenance.
The client’s desire for a healthy, comfortable and fun home to raise a young family and to accommodate extended visitor stays, while being environmentally responsible through “high performance” building attributes, was met. Harmonious response to the site’s micro-climate, excellent Indoor Air Quality, enhanced natural ventilation strategies, and an elegant bug-free semi-outdoor “living room” that connects one to the outdoors are a few examples of the architect’s approach to Green by Design that results in a home that exceeds the expectations of its owners.
Photo by Mark Adams Media
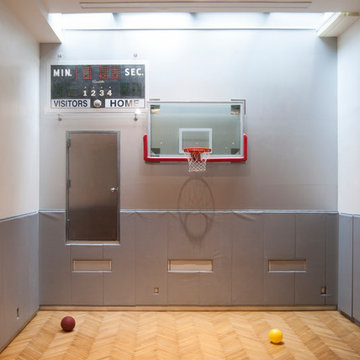
The duo's primary consideration during the design phase was to create a fully-functioning family home. "We are always thinking about our kids", Novogratz explains. "They needed a place to run around in the city, so putting the gym in was a pretty obvious solution. It may be out of the ordinary, but it is better than having your children skateboarding through the kitchen!"
The couple's oldest son, Wolfgang, is a champion basketball player. While the court provides him with a place to hone his skills, it doubles as an entertaining space. "We knew we needed to use the space efficiently so it could work for everything", says the designer. From watching movies on a retractable screen, to hosting a 40-guest Thanksgiving dinner, the gym has proved itself as a good move. It has even been a haunted house!
Adrienne DeRosa Photography
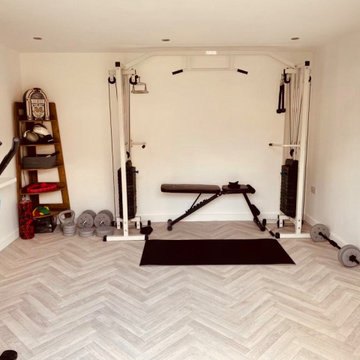
Gym in one of our amazing bespoke garden buildings
Ispirazione per una grande palestra multiuso design con pareti bianche, pavimento in vinile, pavimento grigio e soffitto in legno
Ispirazione per una grande palestra multiuso design con pareti bianche, pavimento in vinile, pavimento grigio e soffitto in legno
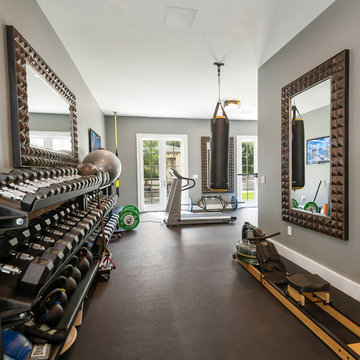
Idee per una grande palestra multiuso tradizionale con pareti grigie e pavimento grigio

Ispirazione per una grande sala pesi classica con pareti bianche, moquette e pavimento grigio
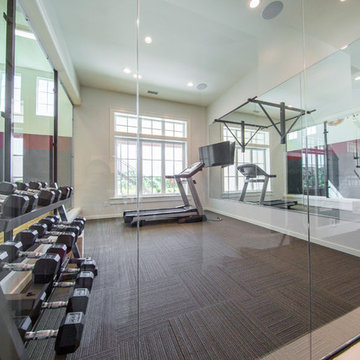
Custom Home Design by Joe Carrick Design. Built by Highland Custom Homes. Photography by Nick Bayless Photography
Idee per una grande sala pesi tradizionale con pareti beige e moquette
Idee per una grande sala pesi tradizionale con pareti beige e moquette
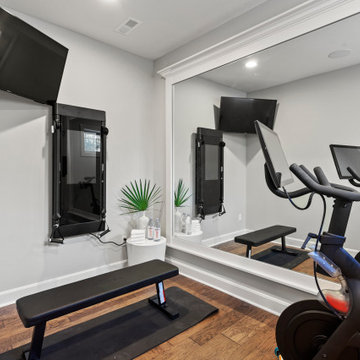
Idee per una grande palestra in casa tradizionale con pareti grigie, parquet chiaro e pavimento marrone
399 Foto di grandi palestre in casa
3
