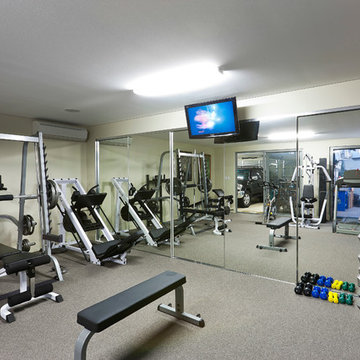239 Foto di grandi palestre in casa moderne
Filtra anche per:
Budget
Ordina per:Popolari oggi
101 - 120 di 239 foto
1 di 3

EL ANTES Y DESPUÉS DE UN SÓTANO EN BRUTO. (Fotografía de Juanan Barros)
Nuestros clientes quieren aprovechar y disfrutar del espacio del sótano de su casa con un programa de necesidades múltiple: hacer una sala de cine, un gimnasio, una zona de cocina, una mesa para jugar en familia, un almacén y una zona de chimenea. Les planteamos un proyecto que convierte una habitación bajo tierra con acabados “en bruto” en un espacio acogedor y con un interiorismo de calidad... para pasar allí largos ratos All Together.
Diseñamos un gran espacio abierto con distintos ambientes aprovechando rincones, graduando la iluminación, bajando y subiendo los techos, o haciendo un banco-espejo entre la pared de armarios de almacenaje, de manera que cada uso y cada lugar tenga su carácter propio sin romper la fluidez espacial.
La combinación de la iluminación indirecta del techo o integrada en el mobiliario hecho a medida, la elección de los materiales con acabados en madera (de Alvic), el papel pintado (de Tres Tintas) y el complemento de color de los sofás (de Belta&Frajumar) hacen que el conjunto merezca esta valoración en Houzz por parte de los clientes: “… El resultado final es magnífico: el sótano se ha transformado en un lugar acogedor y cálido, todo encaja y todo tiene su sitio, teniendo una estética moderna y elegante. Fue un acierto dejar las elecciones de mobiliario, colores, materiales, etc. en sus manos”.
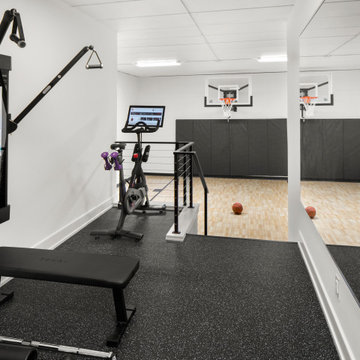
Built by Pillar Homes
Landmark Photography
Immagine di un grande campo sportivo coperto minimalista con pareti bianche, pavimento in laminato e pavimento marrone
Immagine di un grande campo sportivo coperto minimalista con pareti bianche, pavimento in laminato e pavimento marrone
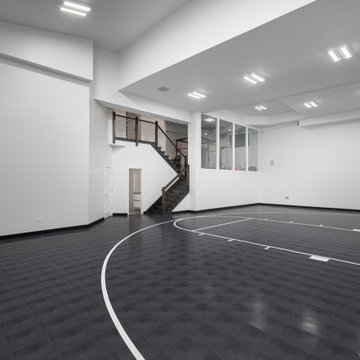
Shoot some hoops and practice your skills in your own private court. Stay fit as a family with this open space to work out and play together.
Photos: Reel Tour Media
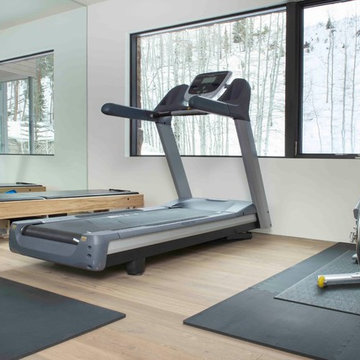
Photo Credit: Ric Stovall
Idee per una grande palestra multiuso moderna con pareti bianche e parquet chiaro
Idee per una grande palestra multiuso moderna con pareti bianche e parquet chiaro
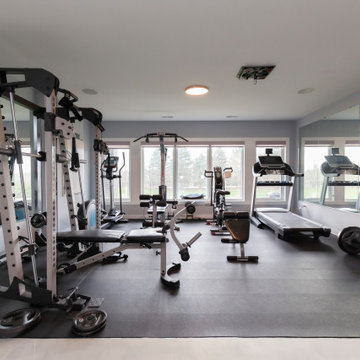
Architect: Meyer Design
Photos: Jody Kmetz
Immagine di una grande palestra multiuso minimalista con pavimento in vinile e pavimento nero
Immagine di una grande palestra multiuso minimalista con pavimento in vinile e pavimento nero
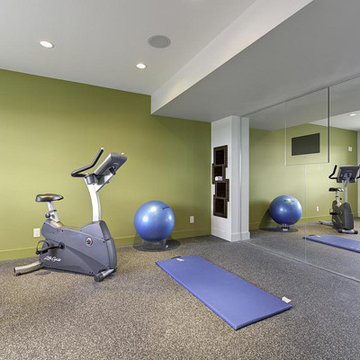
Home gym with TV back-mounted behind the mirrored wall.
Foto di una grande palestra multiuso moderna con pareti verdi, pavimento in vinile e pavimento grigio
Foto di una grande palestra multiuso moderna con pareti verdi, pavimento in vinile e pavimento grigio
Great extension project by our Beaconsfield office
Esempio di una grande palestra in casa moderna con pareti beige e moquette
Esempio di una grande palestra in casa moderna con pareti beige e moquette
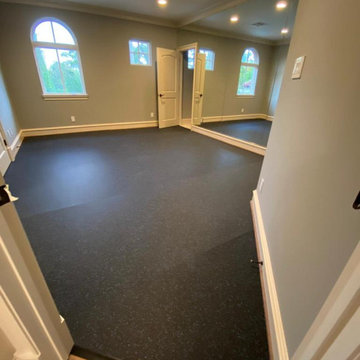
excellent finishes
Esempio di una grande palestra in casa moderna
Esempio di una grande palestra in casa moderna
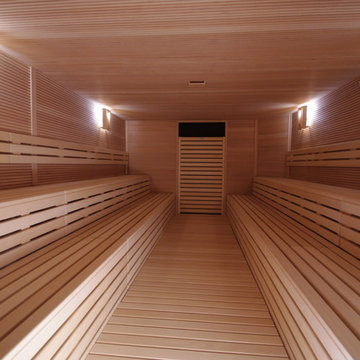
SAUNA IN PALESTRA
Immagine di una grande palestra multiuso moderna con pareti marroni, pavimento in legno verniciato e pavimento marrone
Immagine di una grande palestra multiuso moderna con pareti marroni, pavimento in legno verniciato e pavimento marrone
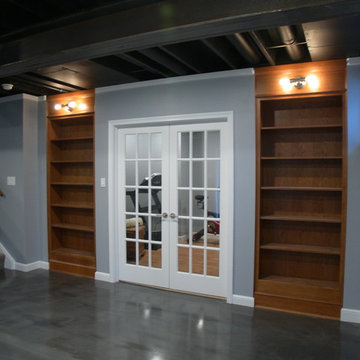
These cherry cabinets go straight up to the ceiling and make a big impact to the room. The amber edison exposed bulbs really do a nice pass thru light.
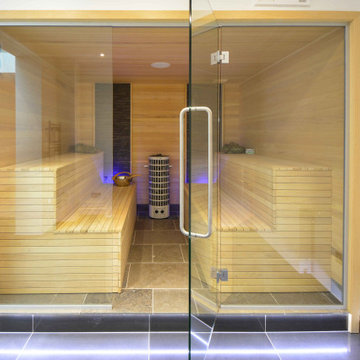
Bespoke Sauna & Wetroom
Idee per una grande palestra multiuso moderna con pareti bianche, pavimento in gres porcellanato e pavimento grigio
Idee per una grande palestra multiuso moderna con pareti bianche, pavimento in gres porcellanato e pavimento grigio
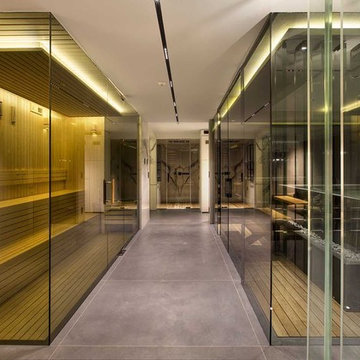
Living room. Floor tiles in large sizes, with a concrete look.
Foto di una grande palestra in casa moderna con pareti beige, pavimento in gres porcellanato e pavimento marrone
Foto di una grande palestra in casa moderna con pareti beige, pavimento in gres porcellanato e pavimento marrone
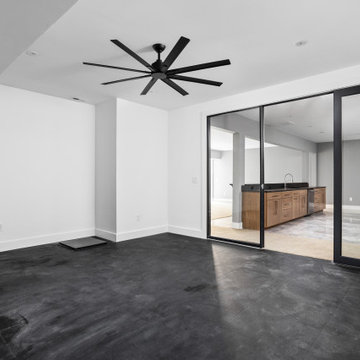
Home gym featuring glass doors, industrial fan, and rubber flooring.
Ispirazione per una grande palestra multiuso minimalista con pareti bianche e pavimento nero
Ispirazione per una grande palestra multiuso minimalista con pareti bianche e pavimento nero
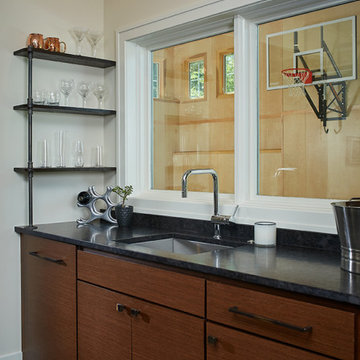
The Holloway blends the recent revival of mid-century aesthetics with the timelessness of a country farmhouse. Each façade features playfully arranged windows tucked under steeply pitched gables. Natural wood lapped siding emphasizes this homes more modern elements, while classic white board & batten covers the core of this house. A rustic stone water table wraps around the base and contours down into the rear view-out terrace.
Inside, a wide hallway connects the foyer to the den and living spaces through smooth case-less openings. Featuring a grey stone fireplace, tall windows, and vaulted wood ceiling, the living room bridges between the kitchen and den. The kitchen picks up some mid-century through the use of flat-faced upper and lower cabinets with chrome pulls. Richly toned wood chairs and table cap off the dining room, which is surrounded by windows on three sides. The grand staircase, to the left, is viewable from the outside through a set of giant casement windows on the upper landing. A spacious master suite is situated off of this upper landing. Featuring separate closets, a tiled bath with tub and shower, this suite has a perfect view out to the rear yard through the bedroom's rear windows. All the way upstairs, and to the right of the staircase, is four separate bedrooms. Downstairs, under the master suite, is a gymnasium. This gymnasium is connected to the outdoors through an overhead door and is perfect for athletic activities or storing a boat during cold months. The lower level also features a living room with a view out windows and a private guest suite.
Architect: Visbeen Architects
Photographer: Ashley Avila Photography
Builder: AVB Inc.
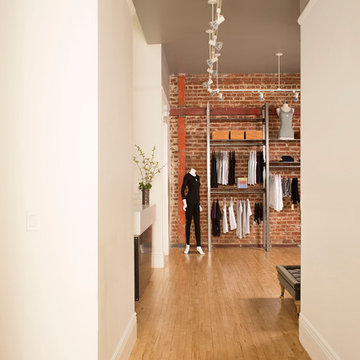
On a second story of a storefront in the vibrant neighborhood of Lakeshore Avenue, this studio is a series of surprises. The richness of existing brick walls is contrasted by bright, naturally lit surfaces. Raw steel elements mix with textured wall surfaces, detailed molding and modern fixtures. What was once a maze of halls and small rooms is now a well-organized flow of studio and changing spaces punctuated by large (immense) skylights and windows.
Architecture by Tierney Conner Design Studio
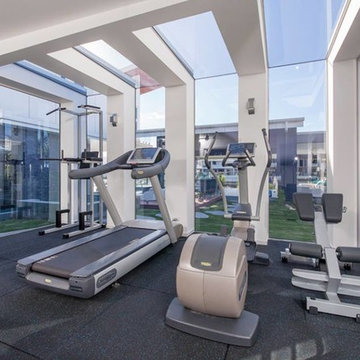
Ash Moseley Homes, Cairns
800x800 Black Granite flooring was imported to order.
Ispirazione per una grande palestra in casa moderna
Ispirazione per una grande palestra in casa moderna
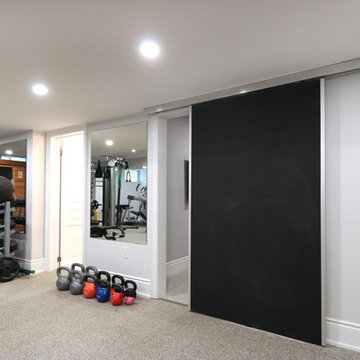
Esempio di una grande sala pesi moderna con pareti bianche, moquette e pavimento grigio
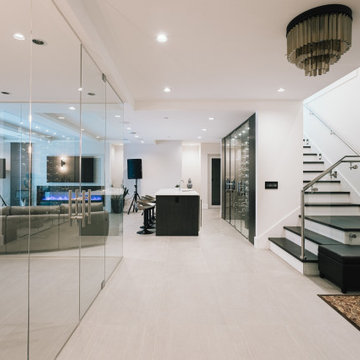
Basement Open space.
Aside from being a functional sound barrier, the glass walls that separate the home gym from the wine cellar add sparkle to the open space concept design.
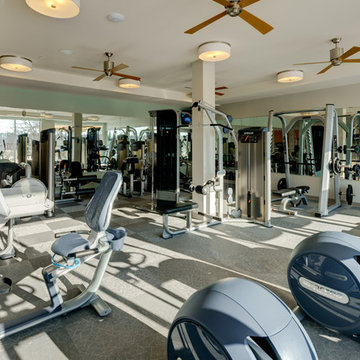
Greystar
Idee per una grande palestra multiuso minimalista con pareti multicolore e pavimento in vinile
Idee per una grande palestra multiuso minimalista con pareti multicolore e pavimento in vinile
239 Foto di grandi palestre in casa moderne
6
