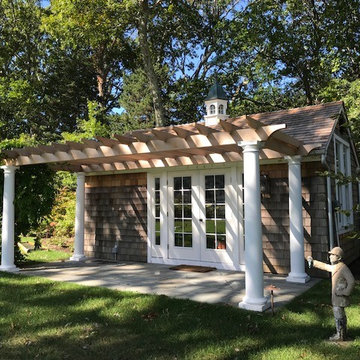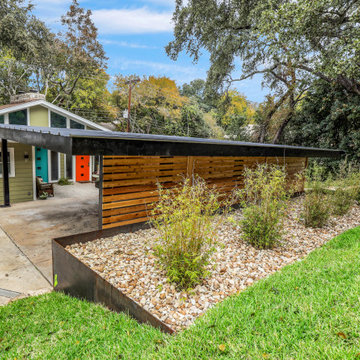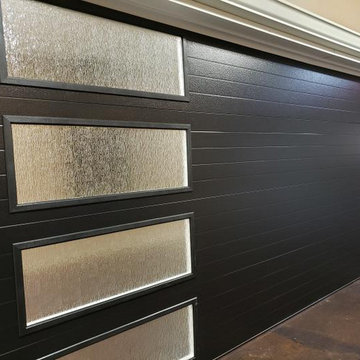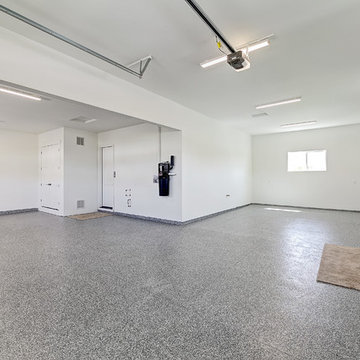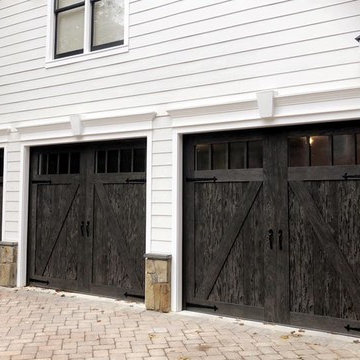11.677 Foto di grandi garage e rimesse
Filtra anche per:
Budget
Ordina per:Popolari oggi
121 - 140 di 11.677 foto
1 di 2
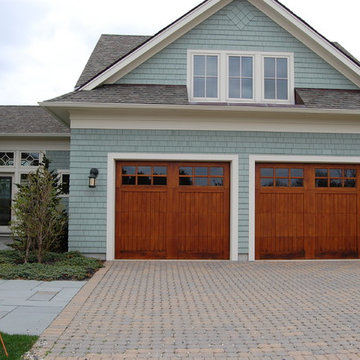
family beach house for large extended family with media room, large open kitchen and family room, custom alder wood trim throughout, with easy access to the beach via bluestone patio
southwick construction inc
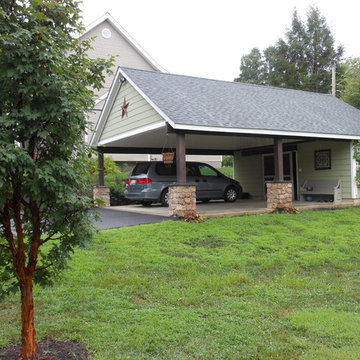
Pull up the driveway and safely park your car inside this country-style carport. Steel columns, with stone and cedar bases, hold up the protective roof. The storage space is separated by a sliding barn door. Trellises with climbing ivy are on the outer sides of the storage unit with additional barn doors for convenient access to certain equipment, like the lawn mower. Want to host an outdoor party but want overhead coverage? Move the cars to the driveway and you have your own pavilion for all your outdoor gatherings!
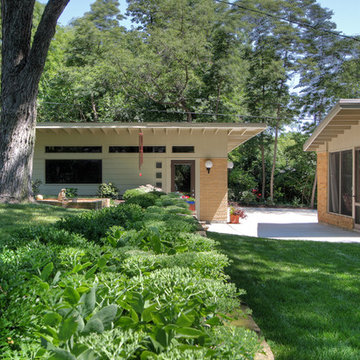
A renowned St. Louis mid-century modern architect's home in St. Louis, MO is now owned by his son, who grew up in the home. The original detached garage was failing.
Mosby architects worked with the architect's original drawings of the home to create a new garage that matched and echoed the style of the home, from roof slope to brick color. This is an example of how gracefully the detached garage echoes the features of the screen porch the architect added to his home in the 1960s.
Photos by Mosby Building Arts.
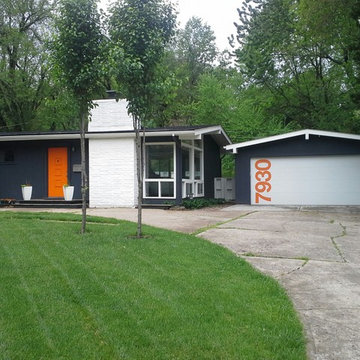
Midcentury modern buildings are having a style moment and here at Tuff Shed we're always looking a way to provide a legendary product that reflects the trends of the time. This awesome garage was built to reflect the architecture and style of the midcentury modern home on the property.
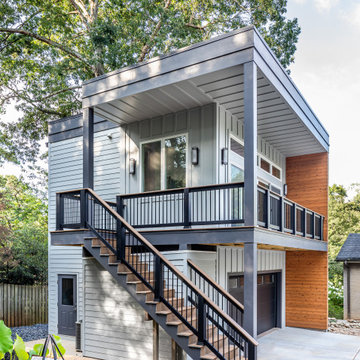
The high point of this project was the smart layout and design that made sure to get every inch of space allowed by Avondale Estate’s unique height, size and massing limits. In addition, the exterior used a variety of materials to create a harmonious and interesting visual that though unique is oh so pleasing to the eye.
Details inside made the space useful, airy and bright. A very large sliding door unit floods the living room and kitchenette with light. The bathroom serves all purposes and doesn’t feel too tight. And the office has plenty of room for visiting clients and long term can provide a bedroom with plenty of closet space if needs change.
The accessory structure successfully includes absolutely every function the homeowner could want with style to spare.
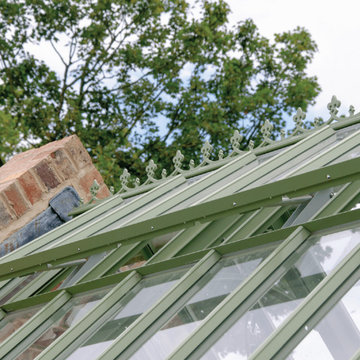
The large greenhouse at THE PIG on the Beach is at the very heart of an idyllic kitchen garden.
We worked closely with the team THE PIG on the beach to ensure the greenhouse was located in a natural setting within the garden. Attached to the wall at each gable end, the greenhouse is an integral feature of the garden.
The greenhouse is used by the Kitchen Garden team in producing crops for their home-grown menu, as well as a spot for guests to look around during their stay.
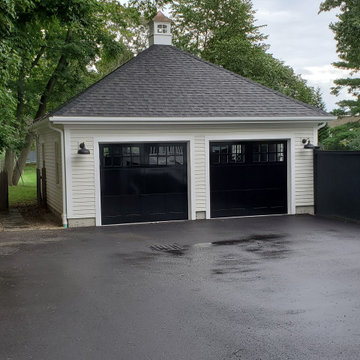
Two car garage with rear extension.
Immagine di un grande garage per due auto indipendente classico
Immagine di un grande garage per due auto indipendente classico
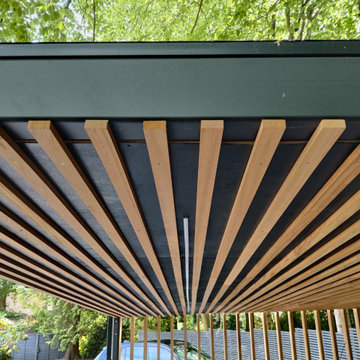
This project includes a bespoke double carport structure designed to our client's specification and fabricated prior to installation.
This twisting flat roof carport was manufactured from mild steel and iroko timber which features within a vertical privacy screen and battened soffit. We also included IP rated LED lighting and motion sensors for ease of parking at night time.
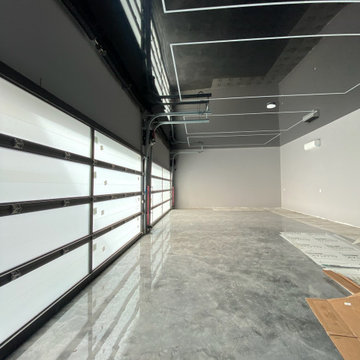
Ispirazione per un grande garage per quattro o più auto connesso moderno
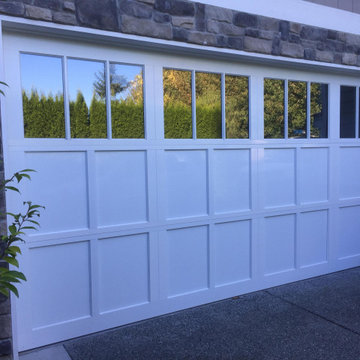
Garage door replacement in Bellevue. Modern Infinity Classic garage door installation.
Foto di grandi garage e rimesse connessi moderni
Foto di grandi garage e rimesse connessi moderni
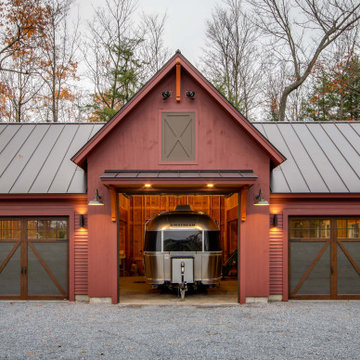
3 bay garage with center bay designed to fit Airstream camper.
Esempio di un grande garage per tre auto indipendente stile americano
Esempio di un grande garage per tre auto indipendente stile americano
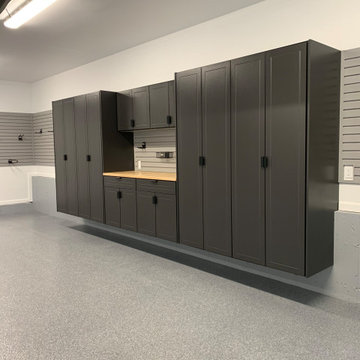
Complete garage renovation from floor to ceiling,
Redline Garage Gear
Custom designed powder coated garage cabinetry
Butcher block workbench
Handiwall across rear wall & above workbench
Harken Hoister - 4 Point hoist for Sea kayak
Standalone cabinet along entry steps
Built in cabinets in rear closet
Flint Epoxy flooring with stem walls painted to match
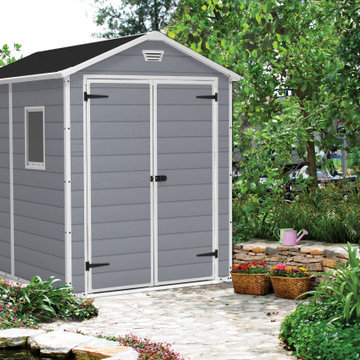
Keep lawn mowers, weed whackers, shovels and other unsightly tools tucked neatly away in the Manor Large Garden Shed. Though built to provide storage, this outdoor depot also adds a stylish feature to your yard with its gray, wood-like finish, white trim and subtle A-frame roof. It is crafted from heavy-duty resin material that resists weather, warping and critters and continues to look good season after season.
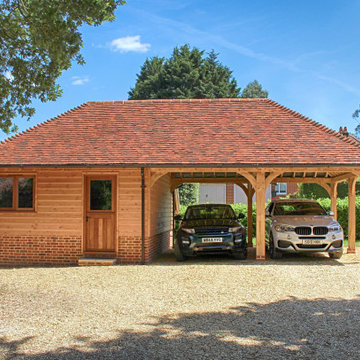
A 3 Bay Oak Framed Garage doesn't have to be made up entirely of garage space. This design incorporates two car ports and a large storage room at one end.
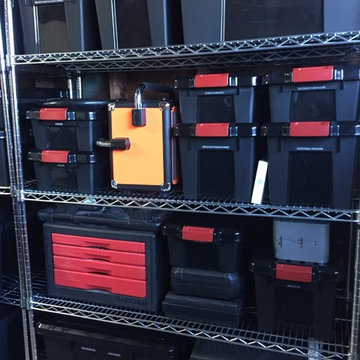
After decluttering and organizing this is the new garage / man cave.
Esempio di grandi garage e rimesse connessi moderni con ufficio, studio o laboratorio
Esempio di grandi garage e rimesse connessi moderni con ufficio, studio o laboratorio
11.677 Foto di grandi garage e rimesse
7
