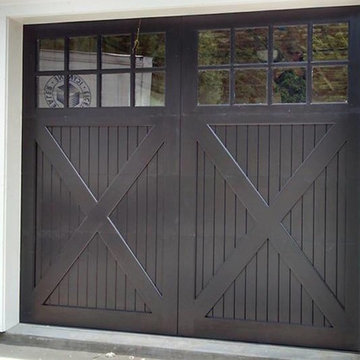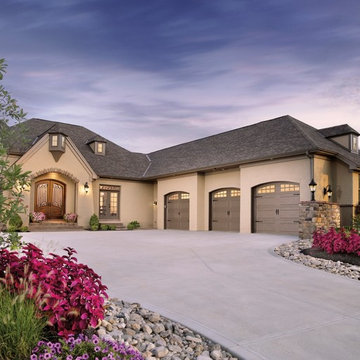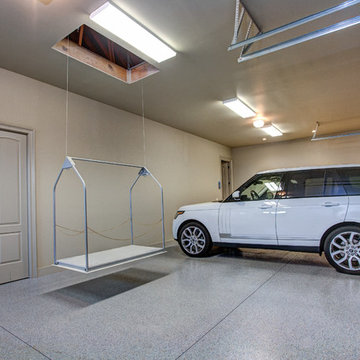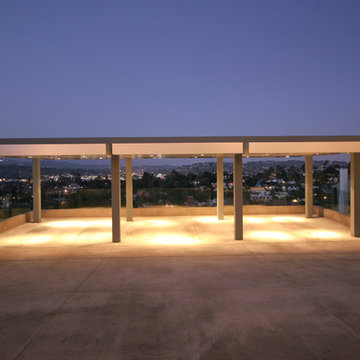11.683 Foto di grandi garage e rimesse
Filtra anche per:
Budget
Ordina per:Popolari oggi
181 - 200 di 11.683 foto
1 di 2
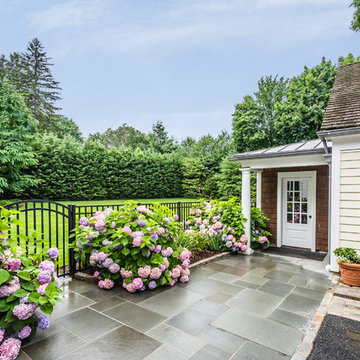
Exterior shot of separated shed with guest room above two car garage and entrance to backyard / landscaping.
Esempio di un grande garage per due auto indipendente chic
Esempio di un grande garage per due auto indipendente chic
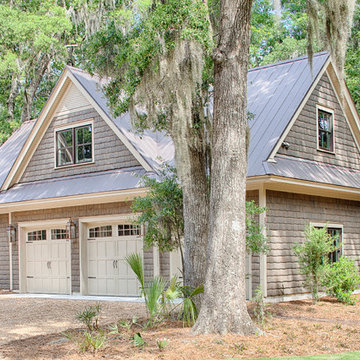
With porches on every side, the “Georgetown” is designed for enjoying the natural surroundings. The main level of the home is characterized by wide open spaces, with connected kitchen, dining, and living areas, all leading onto the various outdoor patios. The main floor master bedroom occupies one entire wing of the home, along with an additional bedroom suite. The upper level features two bedroom suites and a bunk room, with space over the detached garage providing a private guest suite.
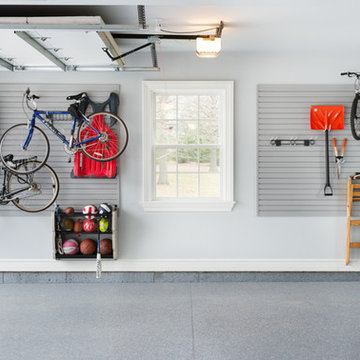
The Homeowner’s goal for this garage was to keep it simple, balanced and totally organized.
The cabinets are finished in Hammered Silver Melamine and have decorative Stainless Steel Bar Pulls.
The large cabinet unit has storage for 2 golf bags and other paraphernalia for the sport.
All exposed edges of doors and drawers are finished in black to compliment the Black Linex counter top and adjustable matte aluminum legs with black trim accent.
Gray slatwall was added above the counter to hold paper towels, baskets and a magnetic tool bar for functional appearance and use.
Additional grey framed slatwall was added to garage wall to store various sports equipment.
Designed by Donna Siben for Closet Organizing Systems
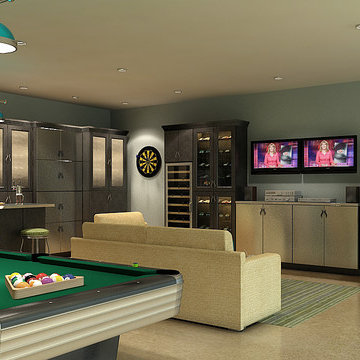
This man cave is fully customized with a wet bar, entertainment area and a wine rack.
Ispirazione per un grande garage per due auto connesso industriale con ufficio, studio o laboratorio
Ispirazione per un grande garage per due auto connesso industriale con ufficio, studio o laboratorio
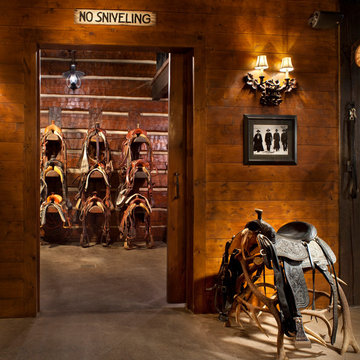
This project was designed to accommodate the client’s wish to have a traditional and functional barn that could also serve as a backdrop for social and corporate functions. Several years after it’s completion, this has become just the case as the clients routinely host everything from fundraisers to cooking demonstrations to political functions in the barn and outdoor spaces. In addition to the barn, Axial Arts designed an indoor arena, cattle & hay barn, and a professional grade equipment workshop with living quarters above it. The indoor arena includes a 100′ x 200′ riding arena as well as a side space that includes bleacher space for clinics and several open rail stalls. The hay & cattle barn is split level with 3 bays on the top level that accommodates tractors and front loaders as well as a significant tonnage of hay. The lower level opens to grade below with cattle pens and equipment for breeding and calving. The cattle handling systems and stocks both outside and inside were designed by Temple Grandin- renowned bestselling author, autism activist, and consultant to the livestock industry on animal behavior. This project was recently featured in Cowboy & Indians Magazine. As the case with most of our projects, Axial Arts received this commission after being recommended by a past client.
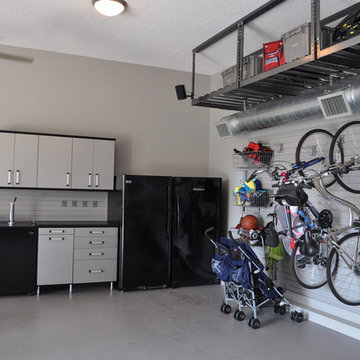
Multi-Purpose Garage Storage
Immagine di grandi garage e rimesse minimalisti con ufficio, studio o laboratorio
Immagine di grandi garage e rimesse minimalisti con ufficio, studio o laboratorio
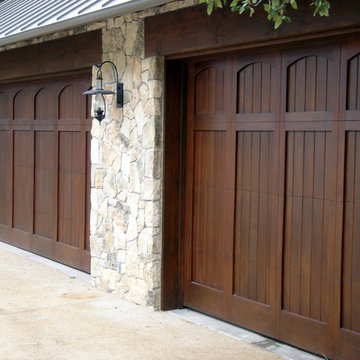
Our Blanco design (here using Spanish cedar and finished using Sikkens Cetol) morphs comfortably between contemporary to modern and traditional architectural style homes.
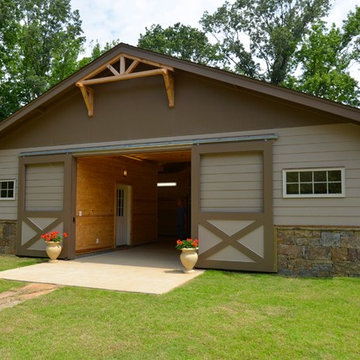
Horse Barn with doors open, Photo: David Clark
Esempio di un grande fienile indipendente chic
Esempio di un grande fienile indipendente chic
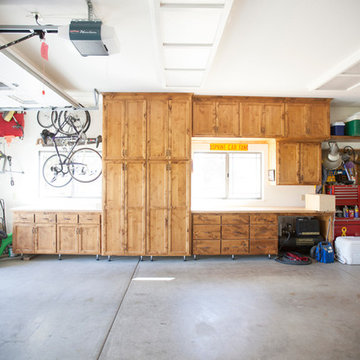
photos by www.NicholasWray.com
Esempio di una grande tettoia per automobili connessa chic
Esempio di una grande tettoia per automobili connessa chic
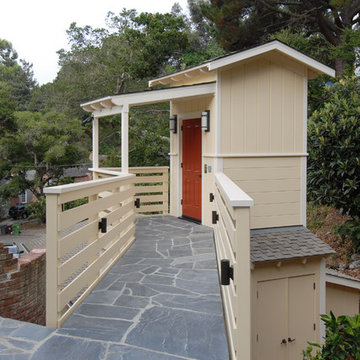
This Trestle Glenn family needed easy access to their main house. The elevator tower was attached to the back of the garage and a footbridge was built over the ravine to provide a walkway.
Photography by Indivar Sivanathan www.indivarsivanathan.com
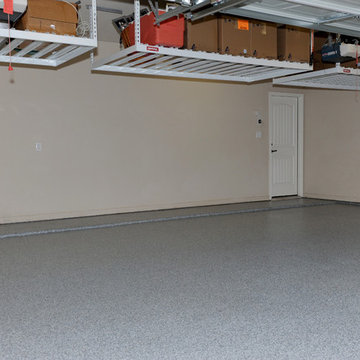
Custom Epoxy Install in Frisco, Tx. Color B-330
Foto di un grande garage per tre auto connesso tradizionale
Foto di un grande garage per tre auto connesso tradizionale
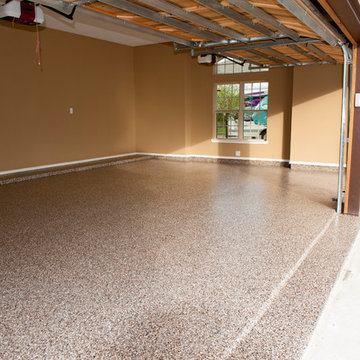
Custom epoxy garage floor. One day install. 1050 sq.ft Color flake is "Grizzly"
Ispirazione per un grande garage per tre auto connesso classico
Ispirazione per un grande garage per tre auto connesso classico
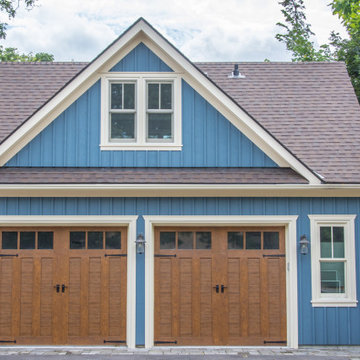
general contractor, renovation, renovating, luxury, unique, high end homes, design build firms, custom construction, luxury homes, garage additions,
Esempio di un grande garage per due auto indipendente stile americano
Esempio di un grande garage per due auto indipendente stile americano

This project includes a bespoke double carport structure designed to our client's specification and fabricated prior to installation.
This twisting flat roof carport was manufactured from mild steel and iroko timber which features within a vertical privacy screen and battened soffit. We also included IP rated LED lighting and motion sensors for ease of parking at night time.
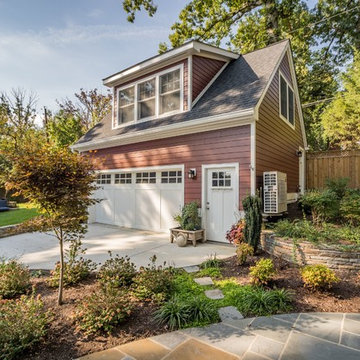
Detached garage and loft
Esempio di un grande garage per due auto indipendente chic con ufficio, studio o laboratorio
Esempio di un grande garage per due auto indipendente chic con ufficio, studio o laboratorio
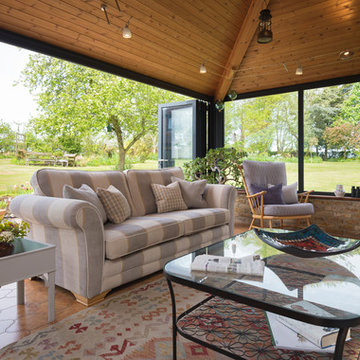
Foto di grandi garage e rimesse indipendenti classici con ufficio, studio o laboratorio
11.683 Foto di grandi garage e rimesse
10
