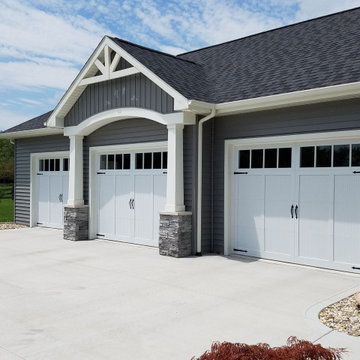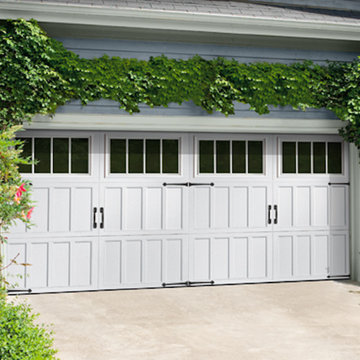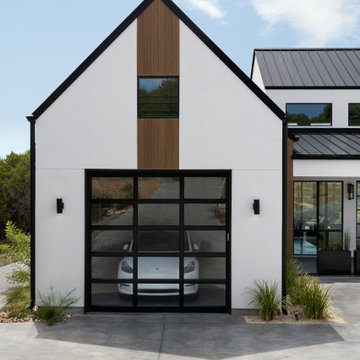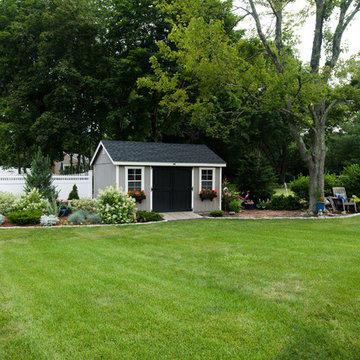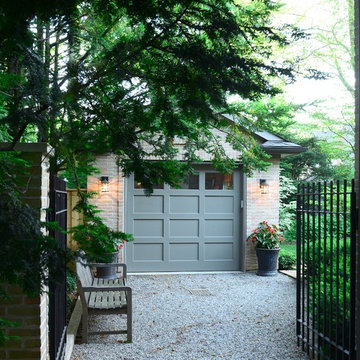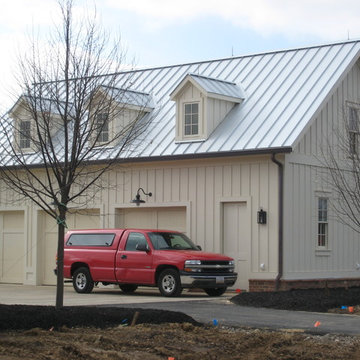26.717 Foto di grandi garage e rimesse di medie dimensioni
Filtra anche per:
Budget
Ordina per:Popolari oggi
1 - 20 di 26.717 foto
1 di 3
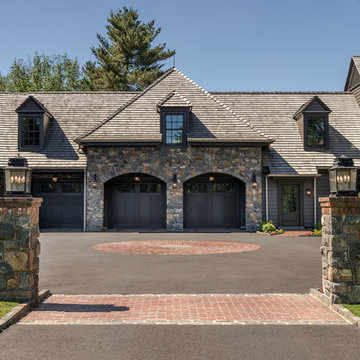
Angle Eye Photography
Idee per un grande garage per due auto connesso tradizionale
Idee per un grande garage per due auto connesso tradizionale
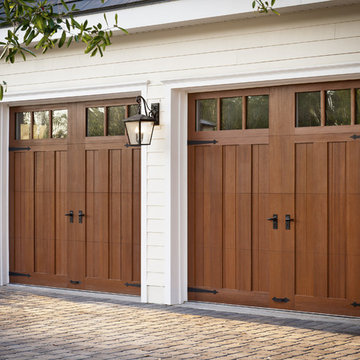
Clopay Canyon Ridge Collection faux wood carriage house garage doors are made from a durable, low-maintenance composite material that won't rot, warp or crack. Can be painted or stained. Overhead operation.
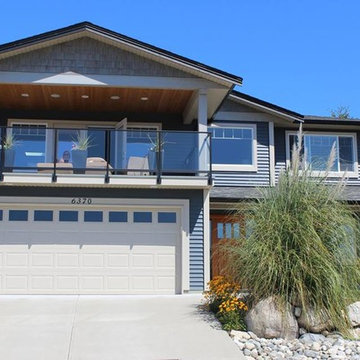
Clopay Garage Door
Clear DSB Windows, White
https://www.facebook.com/CanadianDoormaster/home
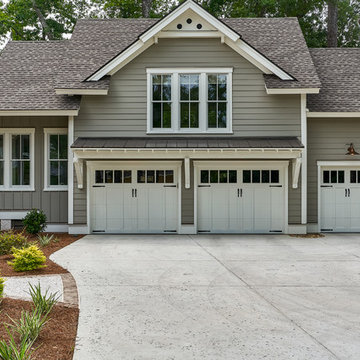
Tom Jenkins Photography
Siding color: Sherwin Williams 7045 (Intelectual Grey)
Shutter color: Sherwin Williams 7047 (Porpoise)
Trim color: Sherwin Williams 7008 (Alabaster)
Windows: Andersen
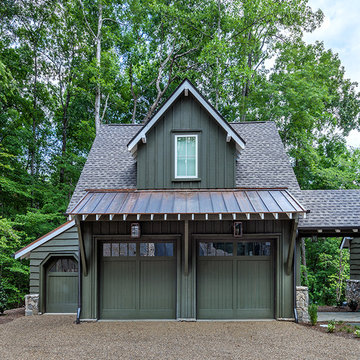
This light and airy lake house features an open plan and refined, clean lines that are reflected throughout in details like reclaimed wide plank heart pine floors, shiplap walls, V-groove ceilings and concealed cabinetry. The home's exterior combines Doggett Mountain stone with board and batten siding, accented by a copper roof.
Photography by Rebecca Lehde, Inspiro 8 Studios.
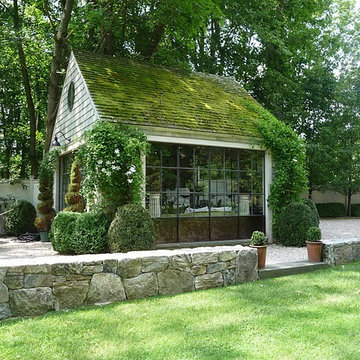
Steel French doors all around bring plenty of natural light and a sense of transparency through the simple form of this small gabled folly at an estate in Litchfield County, CT.
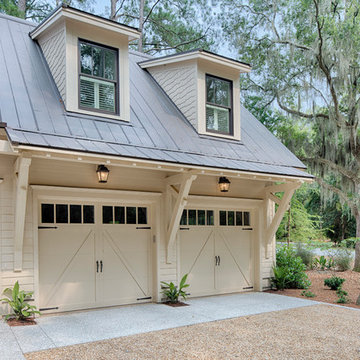
The best of past and present architectural styles combine in this welcoming, farmhouse-inspired design. Clad in low-maintenance siding, the distinctive exterior has plenty of street appeal, with its columned porch, multiple gables, shutters and interesting roof lines. Other exterior highlights included trusses over the garage doors, horizontal lap siding and brick and stone accents. The interior is equally impressive, with an open floor plan that accommodates today’s family and modern lifestyles. An eight-foot covered porch leads into a large foyer and a powder room. Beyond, the spacious first floor includes more than 2,000 square feet, with one side dominated by public spaces that include a large open living room, centrally located kitchen with a large island that seats six and a u-shaped counter plan, formal dining area that seats eight for holidays and special occasions and a convenient laundry and mud room. The left side of the floor plan contains the serene master suite, with an oversized master bath, large walk-in closet and 16 by 18-foot master bedroom that includes a large picture window that lets in maximum light and is perfect for capturing nearby views. Relax with a cup of morning coffee or an evening cocktail on the nearby covered patio, which can be accessed from both the living room and the master bedroom. Upstairs, an additional 900 square feet includes two 11 by 14-foot upper bedrooms with bath and closet and a an approximately 700 square foot guest suite over the garage that includes a relaxing sitting area, galley kitchen and bath, perfect for guests or in-laws.
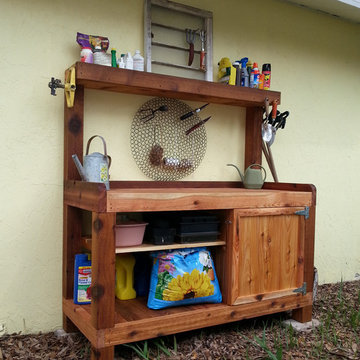
Potting bench and garden center.
Photo by Carla Sinclair-Wells
Idee per un capanno da giardino o per gli attrezzi indipendente rustico di medie dimensioni
Idee per un capanno da giardino o per gli attrezzi indipendente rustico di medie dimensioni
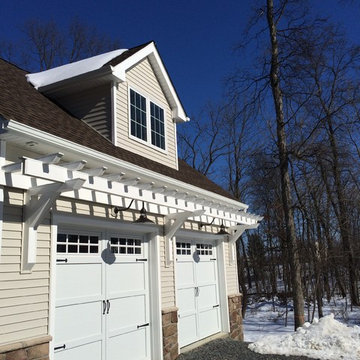
SCFA
Ispirazione per un garage per due auto indipendente tradizionale di medie dimensioni
Ispirazione per un garage per due auto indipendente tradizionale di medie dimensioni
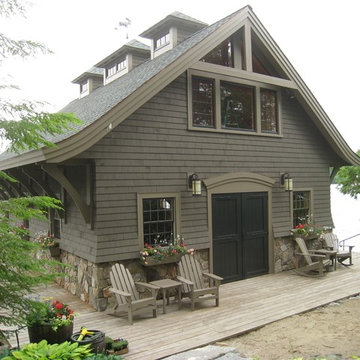
The boat house was also remodeled, utilizing the same exterior details, including dry laid fieldstone, to mirror the look and feel of the main home.
Ispirazione per una rimessa per imbarcazioni indipendente tradizionale di medie dimensioni
Ispirazione per una rimessa per imbarcazioni indipendente tradizionale di medie dimensioni

Immagine di un garage per due auto indipendente classico di medie dimensioni
26.717 Foto di grandi garage e rimesse di medie dimensioni
1

