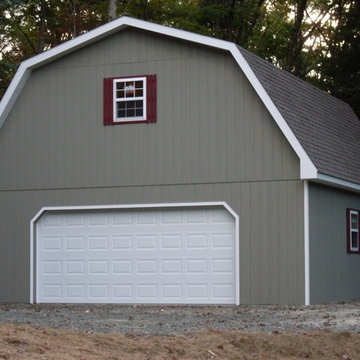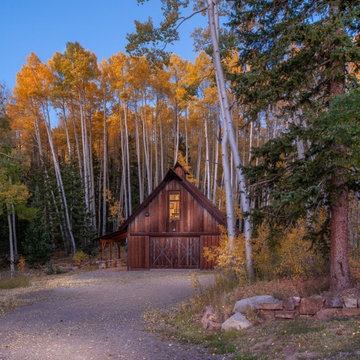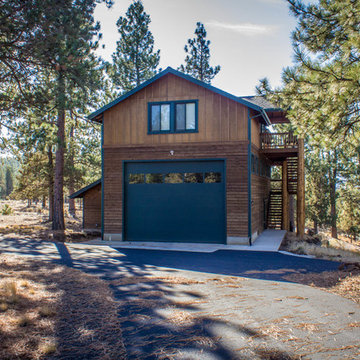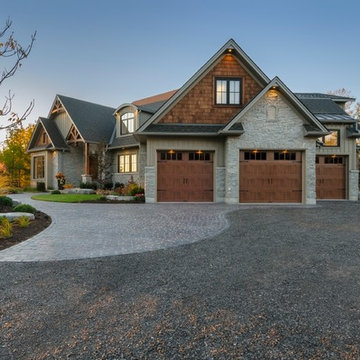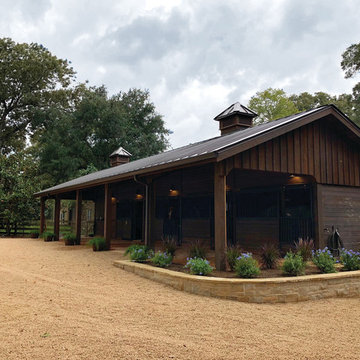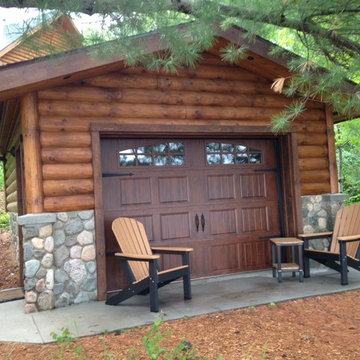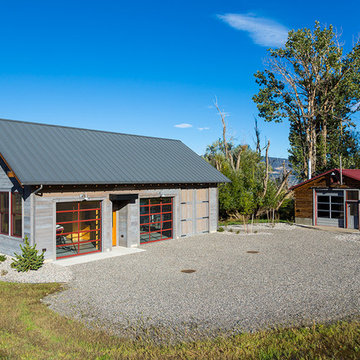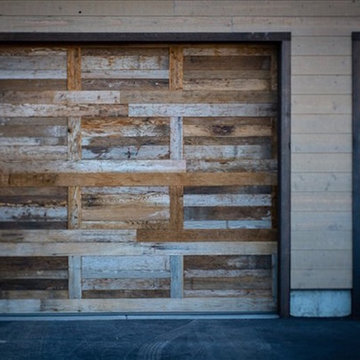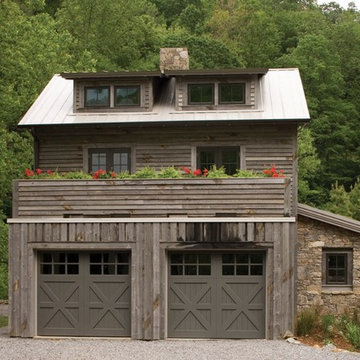571 Foto di grandi garage e rimesse rustici
Filtra anche per:
Budget
Ordina per:Popolari oggi
1 - 20 di 571 foto
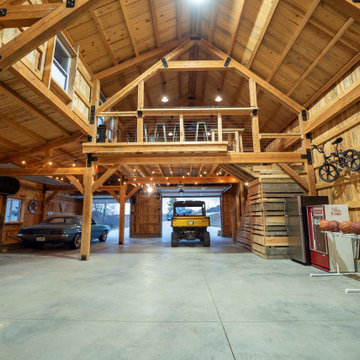
Post and beam two car garage with storage space and loft overhead
Esempio di un grande garage per due auto indipendente rustico con ufficio, studio o laboratorio
Esempio di un grande garage per due auto indipendente rustico con ufficio, studio o laboratorio
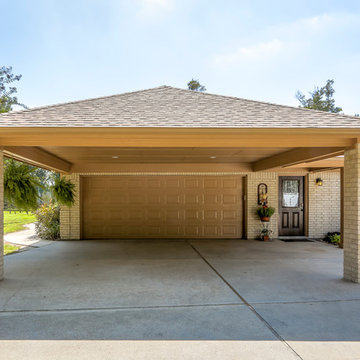
Covered carport leading into two car garage
Foto di grandi garage e rimesse connessi rustici
Foto di grandi garage e rimesse connessi rustici
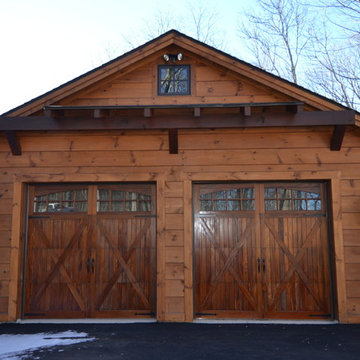
Jenny Brunet
Ispirazione per un grande garage per due auto connesso rustico
Ispirazione per un grande garage per due auto connesso rustico
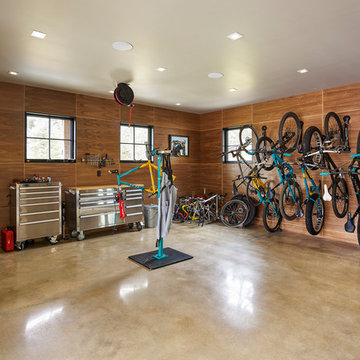
Yeti Barn
Foto di grandi garage e rimesse indipendenti rustici con ufficio, studio o laboratorio
Foto di grandi garage e rimesse indipendenti rustici con ufficio, studio o laboratorio
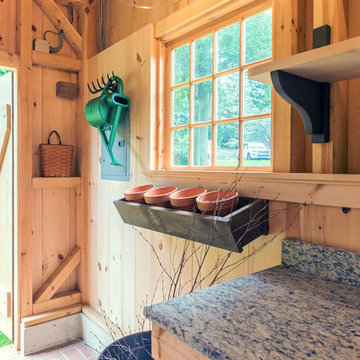
A wide open lawn provided the perfect setting for a beautiful backyard barn. The home owners, who are avid gardeners, wanted an indoor workshop and space to store supplies - and they didn’t want it to be an eyesore. During the contemplation phase, they came across a few barns designed by a company called Country Carpenters and fell in love with the charm and character of the structures. Since they had worked with us in the past, we were automatically the builder of choice!
Country Carpenters sent us the drawings and supplies, right down to the pre-cut lengths of lumber, and our carpenters put all the pieces together. In order to accommodate township rules and regulations regarding water run-off, we performed the necessary calculations and adjustments to ensure the final structure was built 6 feet shorter than indicated by the original plans.
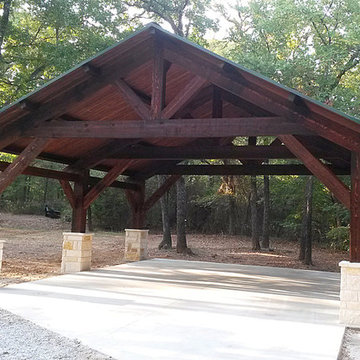
Front View of our 26' x 26' carport / pavilion in Pilot Point Texas. All of the lumber is solid western red cedar, styled as a traditional timber frame structure.
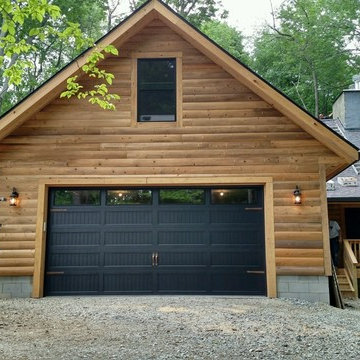
Beautifully done C.H.I. 5916 Long Stamp Carriage House Door in Black with Custom Copper Hinges and Handles with Plain Windows
Immagine di un grande garage per due auto connesso stile rurale
Immagine di un grande garage per due auto connesso stile rurale
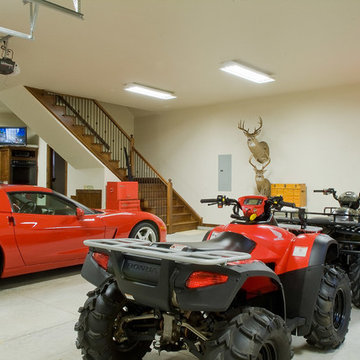
Idee per un grande garage per due auto connesso stile rurale con ufficio, studio o laboratorio
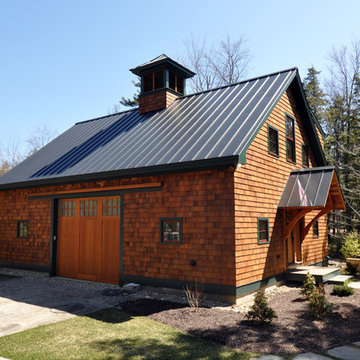
Outbuildings grow out of their particular function and context. Design maintains unity with the main house and yet creates interesting elements to the outbuildings itself, treating it like an accent piece.
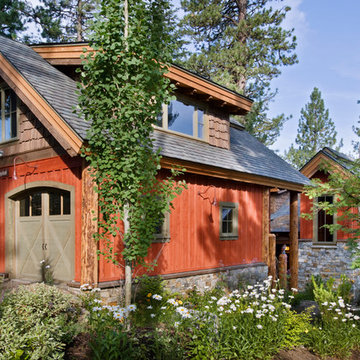
This beautiful lakefront home designed by MossCreek features a wide range of design elements that work together perfectly. From it's Arts and Craft exteriors to it's Cowboy Decor interior, this ultimate lakeside cabin is the perfect summer retreat.
Designed as a place for family and friends to enjoy lake living, the home has an open living main level with a kitchen, dining room, and two story great room all sharing lake views. The Master on the Main bedroom layout adds to the livability of this home, and there's even a bunkroom for the kids and their friends.
Expansive decks, and even an upstairs "Romeo and Juliet" balcony all provide opportunities for outdoor living, and the two-car garage located in front of the home echoes the styling of the home.
Working with a challenging narrow lakefront lot, MossCreek succeeded in creating a family vacation home that guarantees a "perfect summer at the lake!". Photos: Roger Wade
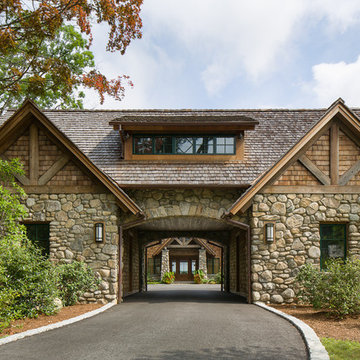
Carriage House pass-through to Motor Court - Photo: Tim Lee Photography
Foto di un grande garage con passo carraio indipendente rustico
Foto di un grande garage con passo carraio indipendente rustico
571 Foto di grandi garage e rimesse rustici
1
