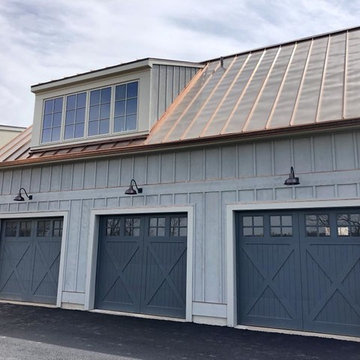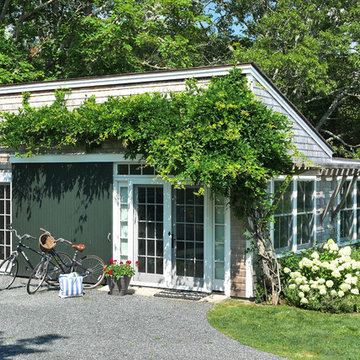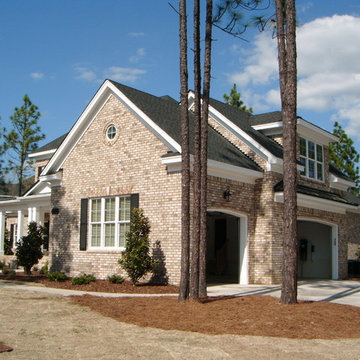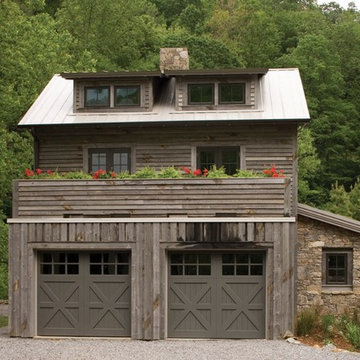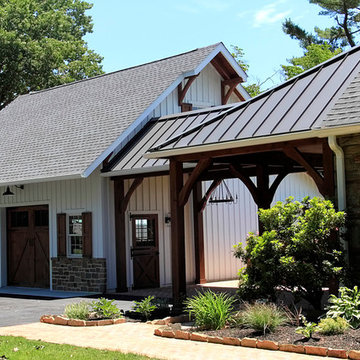11.677 Foto di grandi garage e rimesse
Filtra anche per:
Budget
Ordina per:Popolari oggi
61 - 80 di 11.677 foto
1 di 2
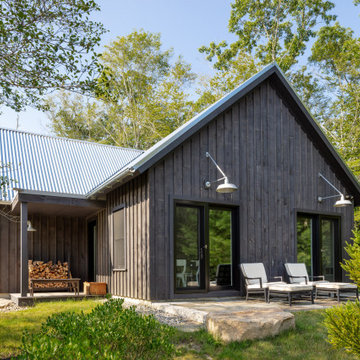
Guest Cottage /
Photographer: Robert Brewster Photography /
Architect: Matthew McGeorge, McGeorge Architecture Interiors
Foto di una grande dépendance indipendente country
Foto di una grande dépendance indipendente country
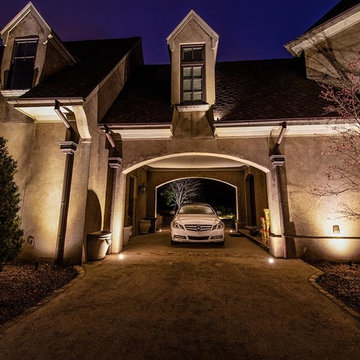
Recessed in-ground low voltage well lights, core drilled into existing concrete driveway to up light the garage side facade of the home.
Ispirazione per grandi garage e rimesse
Ispirazione per grandi garage e rimesse
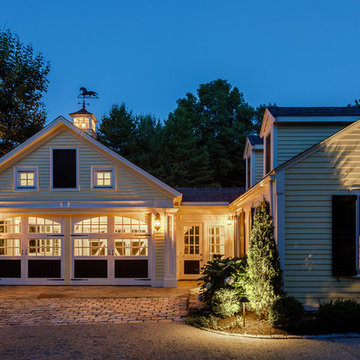
High end renovation, Colonial home, operable shutters, Dutch Doors
Raj Das Photography
Foto di grandi garage e rimesse connessi classici
Foto di grandi garage e rimesse connessi classici
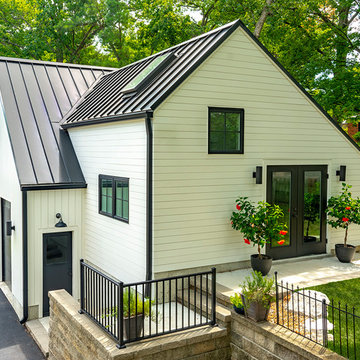
Homeowner desired a workshop, a over-sized two car garage to store bikes and kayaks and a finished kid hangout upstairs. They love a minimalist look and a lots of light. Its skylights and finished upper level are light-filled and inviting!
Documodern Photography
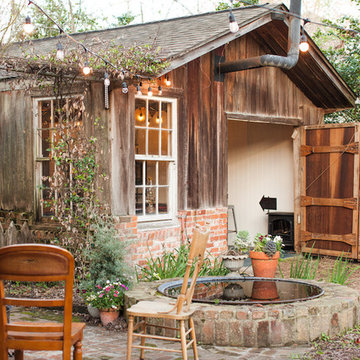
Photography: Jen Burner Photography
Foto di una grande dépendance indipendente country
Foto di una grande dépendance indipendente country
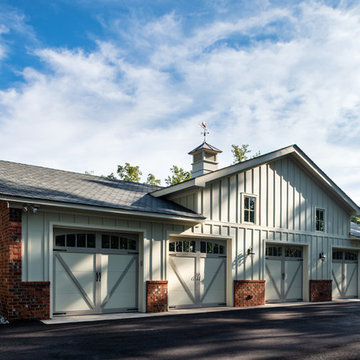
Ansel Olsen
Ispirazione per un grande garage per quattro o più auto indipendente classico con ufficio, studio o laboratorio
Ispirazione per un grande garage per quattro o più auto indipendente classico con ufficio, studio o laboratorio
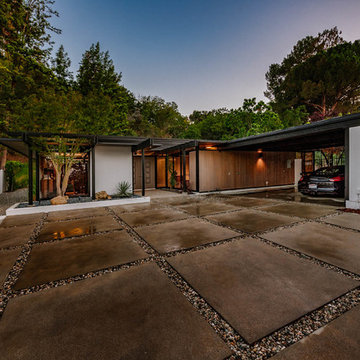
Gated Driveway
Idee per grandi garage e rimesse connessi minimalisti
Idee per grandi garage e rimesse connessi minimalisti
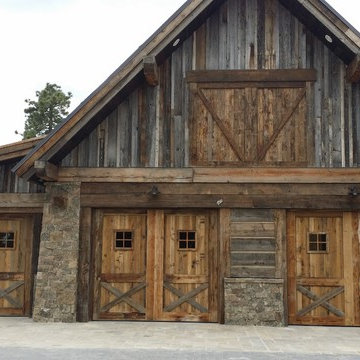
This custom garage door design features the warmth and comfort of a traditional Farmhouse look and the unique charm of reclaimed wood.
Idee per un grande garage per quattro o più auto indipendente country
Idee per un grande garage per quattro o più auto indipendente country
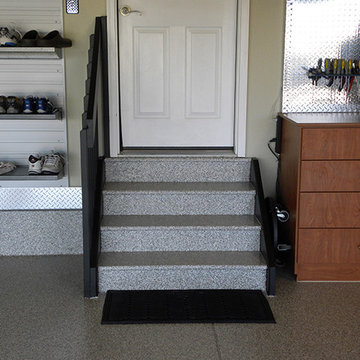
Foto di un grande garage per un'auto connesso tradizionale con ufficio, studio o laboratorio
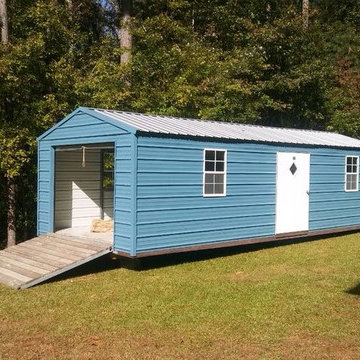
Immagine di grandi garage e rimesse connessi tradizionali con ufficio, studio o laboratorio
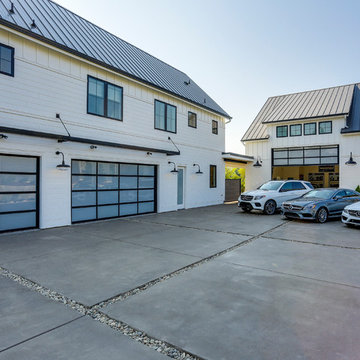
The Oregon Dream 2017 built by Stone Bridge Homes NW is a traditional farmhouse accented throughout with urban, industrial features. The home has a traditional attached garage for cars and a secondary detached recreation garage with an indoor basketball court and a fully equipped bar, along with a full bath and a separate space for pool equipment. Garage doors: Clopay Avante Collection black aluminum and frosted glass panels installed by Best Overhead Door LLC.
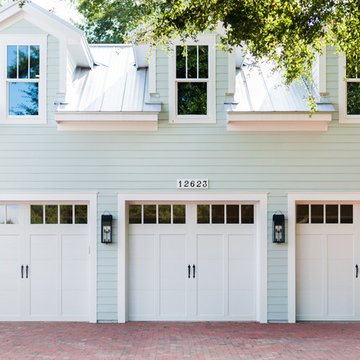
4 beds 5 baths 4,447 sqft
RARE FIND! NEW HIGH-TECH, LAKE FRONT CONSTRUCTION ON HIGHLY DESIRABLE WINDERMERE CHAIN OF LAKES. This unique home site offers the opportunity to enjoy lakefront living on a private cove with the beauty and ambiance of a classic "Old Florida" home. With 150 feet of lake frontage, this is a very private lot with spacious grounds, gorgeous landscaping, and mature oaks. This acre plus parcel offers the beauty of the Butler Chain, no HOA, and turn key convenience. High-tech smart house amenities and the designer furnishings are included. Natural light defines the family area featuring wide plank hickory hardwood flooring, gas fireplace, tongue and groove ceilings, and a rear wall of disappearing glass opening to the covered lanai. The gourmet kitchen features a Wolf cooktop, Sub-Zero refrigerator, and Bosch dishwasher, exotic granite counter tops, a walk in pantry, and custom built cabinetry. The office features wood beamed ceilings. With an emphasis on Florida living the large covered lanai with summer kitchen, complete with Viking grill, fridge, and stone gas fireplace, overlook the sparkling salt system pool and cascading spa with sparkling lake views and dock with lift. The private master suite and luxurious master bath include granite vanities, a vessel tub, and walk in shower. Energy saving and organic with 6-zone HVAC system and Nest thermostats, low E double paned windows, tankless hot water heaters, spray foam insulation, whole house generator, and security with cameras. Property can be gated.
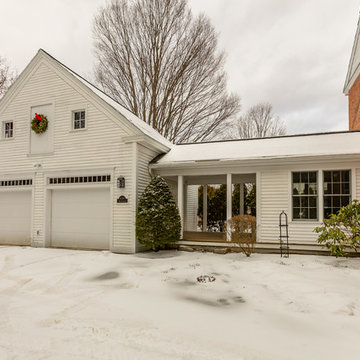
Mountain Graphics Photography
Foto di un grande garage per due auto connesso classico
Foto di un grande garage per due auto connesso classico
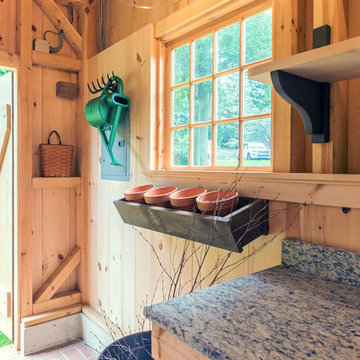
A wide open lawn provided the perfect setting for a beautiful backyard barn. The home owners, who are avid gardeners, wanted an indoor workshop and space to store supplies - and they didn’t want it to be an eyesore. During the contemplation phase, they came across a few barns designed by a company called Country Carpenters and fell in love with the charm and character of the structures. Since they had worked with us in the past, we were automatically the builder of choice!
Country Carpenters sent us the drawings and supplies, right down to the pre-cut lengths of lumber, and our carpenters put all the pieces together. In order to accommodate township rules and regulations regarding water run-off, we performed the necessary calculations and adjustments to ensure the final structure was built 6 feet shorter than indicated by the original plans.
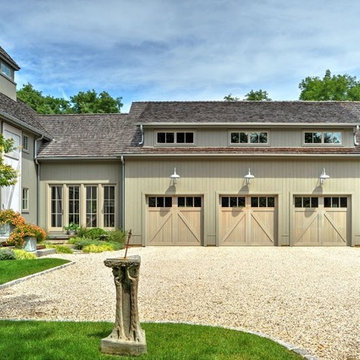
Southold Barn House Attached Garage
Chris Foster Photography
Immagine di un grande garage per tre auto connesso country
Immagine di un grande garage per tre auto connesso country
11.677 Foto di grandi garage e rimesse
4
