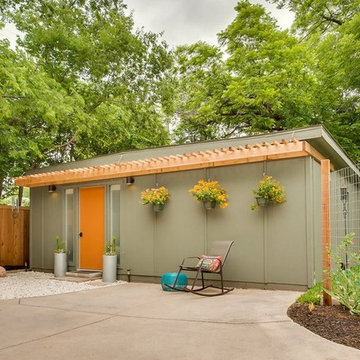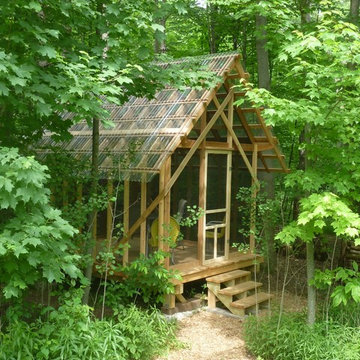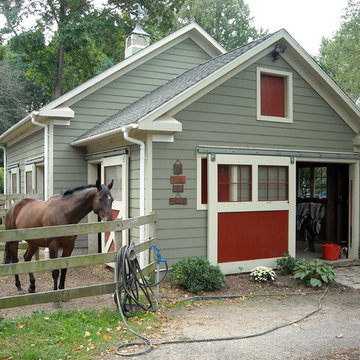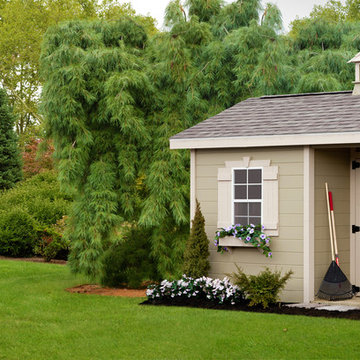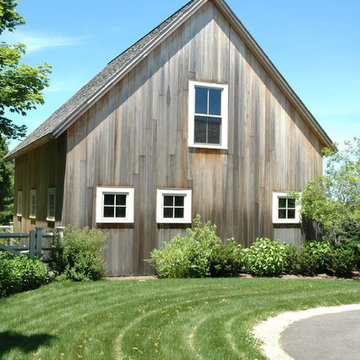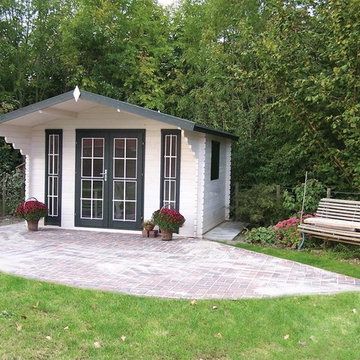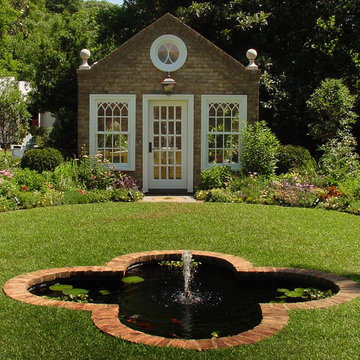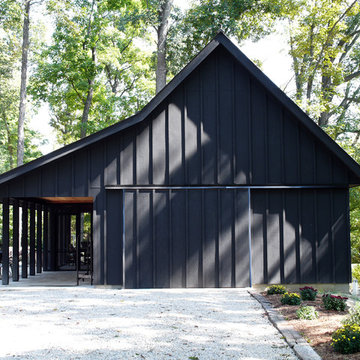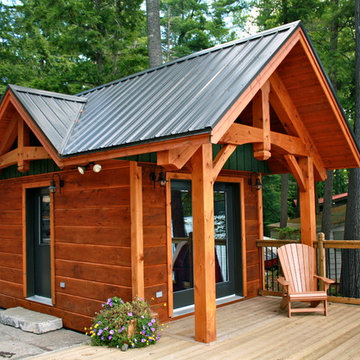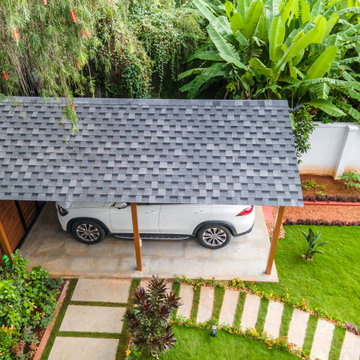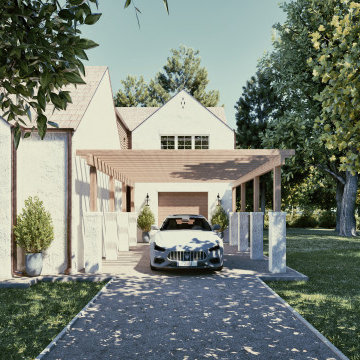14.666 Foto di garage e rimesse verdi
Filtra anche per:
Budget
Ordina per:Popolari oggi
141 - 160 di 14.666 foto
1 di 2
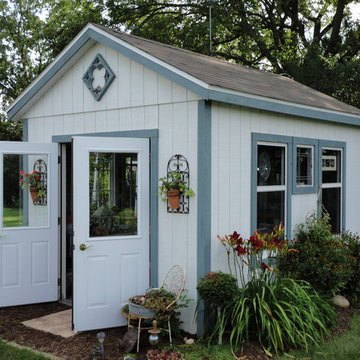
A quaint garden shed in the backyard provides this family with a place to store tools and plants.
Ispirazione per un capanno da giardino o per gli attrezzi rustico
Ispirazione per un capanno da giardino o per gli attrezzi rustico

New attached garage designed by Mark Saunier Architecture, Wilmington, NC. photo by dpt
Foto di garage e rimesse connessi classici
Foto di garage e rimesse connessi classici
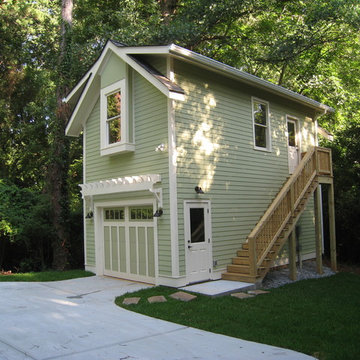
This is a detached garage on a custom building project that has proved to be very popular with the homeowner and visitors. It is a perfect complement to the house.
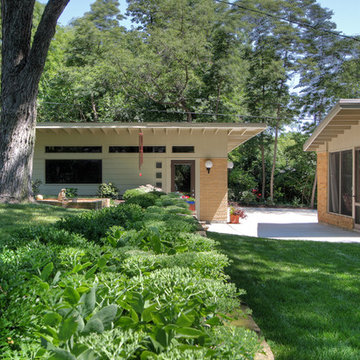
A renowned St. Louis mid-century modern architect's home in St. Louis, MO is now owned by his son, who grew up in the home. The original detached garage was failing.
Mosby architects worked with the architect's original drawings of the home to create a new garage that matched and echoed the style of the home, from roof slope to brick color. This is an example of how gracefully the detached garage echoes the features of the screen porch the architect added to his home in the 1960s.
Photos by Mosby Building Arts.
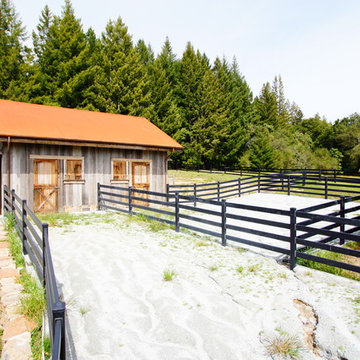
Horse stables built with recycled materials throughout. Metal rail paddocks. Corrugated roof.
Immagine di garage e rimesse country
Immagine di garage e rimesse country
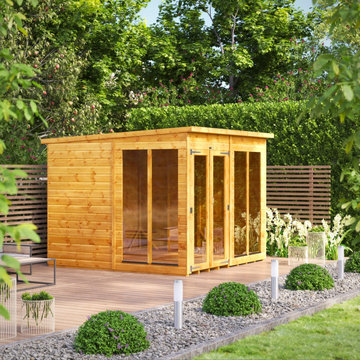
Modern garden summerhouse with pent roof and long toughened glass windows.
Esempio di garage e rimesse indipendenti di medie dimensioni
Esempio di garage e rimesse indipendenti di medie dimensioni
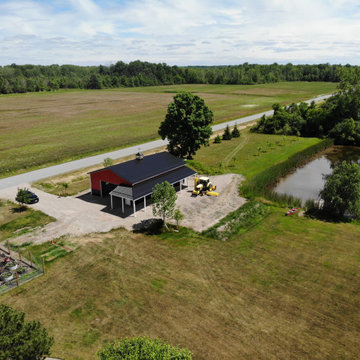
With its impressive 1,536-square-feet of interior space, this pole barn offers unparalleled storage and versatility. The attached lean-to provides an additional 384-square-feet of covered storage, ensuring ample room for all their storage needs. The barn's exterior is adorned with Everlast II™ steel siding and roofing, showcasing a vibrant red color that beautifully contrasts with the black wainscoting and roof, creating an eye-catching aesthetic perfect of the Western New York countryside.
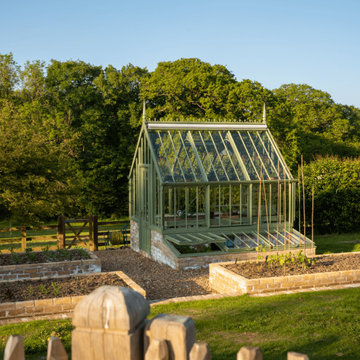
Our clients purchased their fourth Alitex greenhouse, this time a Hidcote, for their garden designed by Chelsea Flower Show favourite Darren Hawkes.
Powder coated in Sussex Emerald’, the Hidcote sits perfectly in this beautiful valley, just a handful of miles from the Atlantic Coast.
The kitchen garden was designed around the Hidcote greenhouse, which included raised borders, built in the same heritage bricks as the base of the greenhouse.
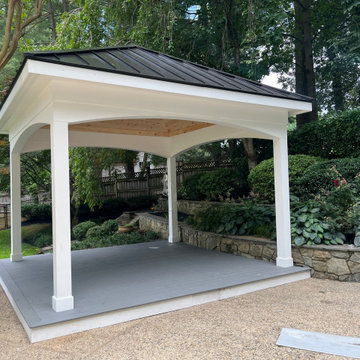
Pool side cabana with upgrades for a standing seam metal roof to match pool house and Trex decking to match house deck in Potomac MD.
Ispirazione per garage e rimesse
Ispirazione per garage e rimesse
14.666 Foto di garage e rimesse verdi
8
