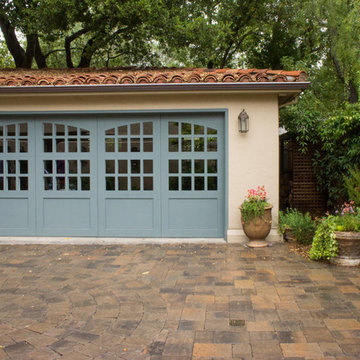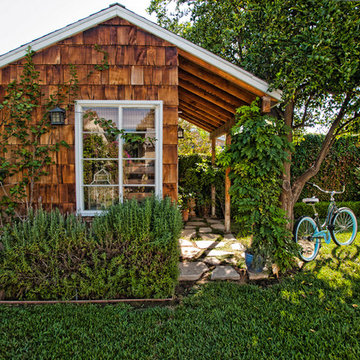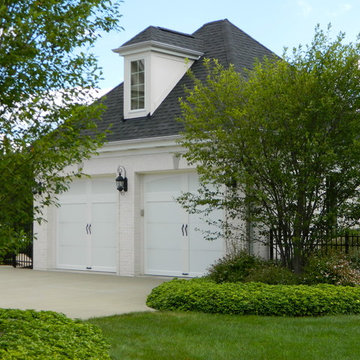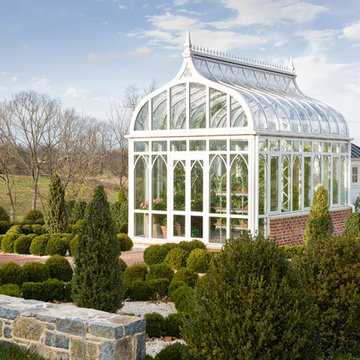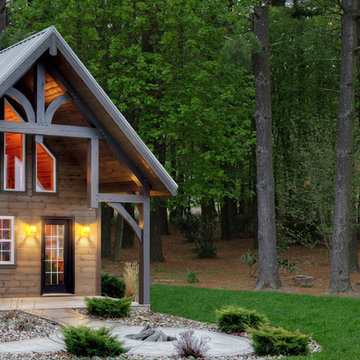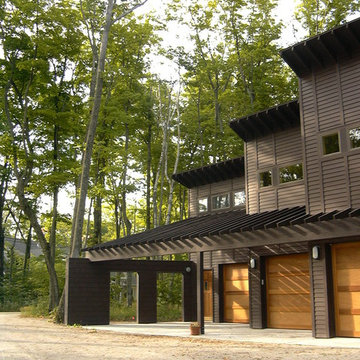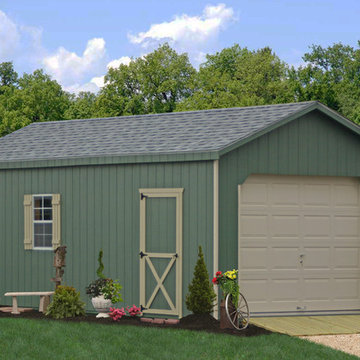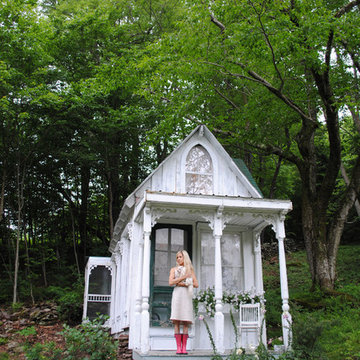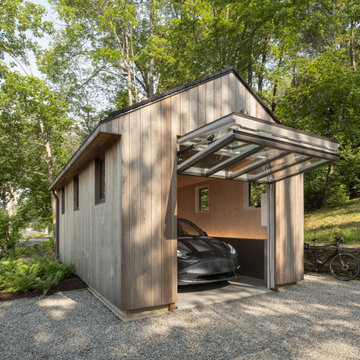14.666 Foto di garage e rimesse verdi
Filtra anche per:
Budget
Ordina per:Popolari oggi
201 - 220 di 14.666 foto
1 di 2
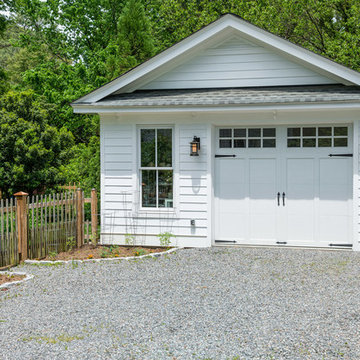
Tony Giammarino
Idee per garage e rimesse indipendenti chic di medie dimensioni
Idee per garage e rimesse indipendenti chic di medie dimensioni
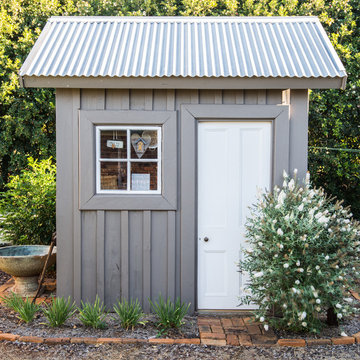
Peter Taylor (www.shotglassphotography.com.au)
Esempio di piccoli garage e rimesse indipendenti country
Esempio di piccoli garage e rimesse indipendenti country
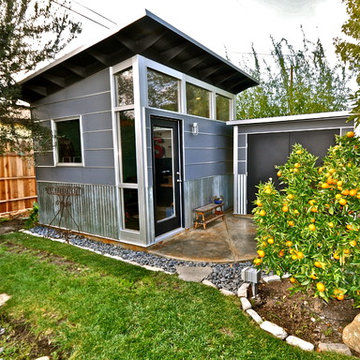
10x12 Studio Shed home office - Lifestyle Interior plus our added height option. The standard height of most models is 8'6" but you can choose to add 1 or even 2 extra feet of ceiling height. Our small kit "Pinyon" sits perpendicular to the office, holding garden tools and other supplies in a 4x8 footprint. The concrete pad, which extends to serve as the interior floor as well, was poured and stained by the home owner once the design phase of his project was complete.
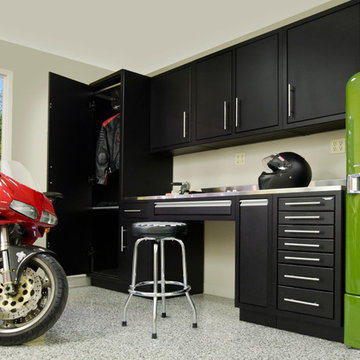
Photo by Stillson Studio
Foto di grandi garage e rimesse industriali con ufficio, studio o laboratorio
Foto di grandi garage e rimesse industriali con ufficio, studio o laboratorio
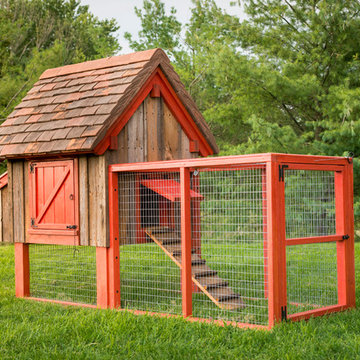
Old Farm Coop No. 1 is a very highy crafted chicken coop from www.Teracottage.com. It is a limited edition model. The roof is hand made european clay tiles, and the sideing is reclaimed barn wood. A legacy piece that will last a lifetime.
Photo by Den Sweeney Photography for Teracottage
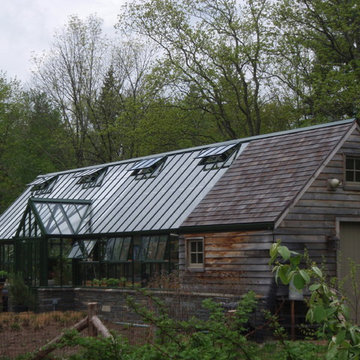
Hartley Victorian Grand Manor Glasshouse by Hartley Botanic Inc.
Idee per garage e rimesse tradizionali
Idee per garage e rimesse tradizionali
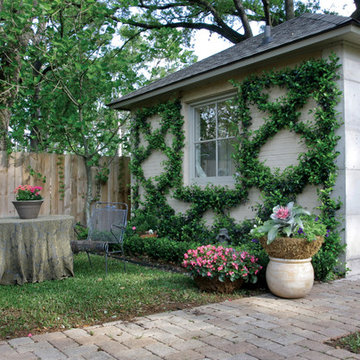
This a later shot of the "little house" -- a wonderful guest quarters with a bath. This space has served as an temporary workspace/studio for an artist displaced from New Orleans by Hurricane Katrina, a virtually sound-proof music studio and a Mancave. Photo by Chad Chenier
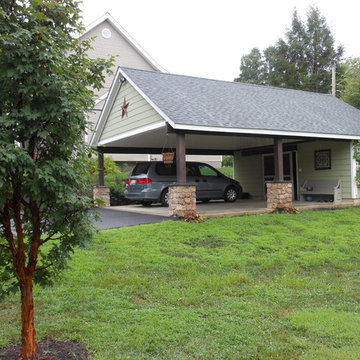
Pull up the driveway and safely park your car inside this country-style carport. Steel columns, with stone and cedar bases, hold up the protective roof. The storage space is separated by a sliding barn door. Trellises with climbing ivy are on the outer sides of the storage unit with additional barn doors for convenient access to certain equipment, like the lawn mower. Want to host an outdoor party but want overhead coverage? Move the cars to the driveway and you have your own pavilion for all your outdoor gatherings!
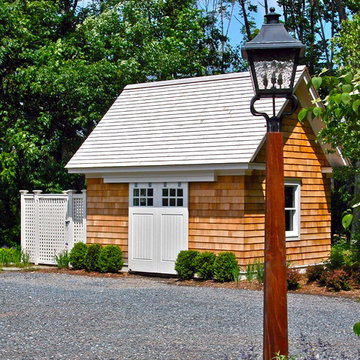
A custom shed we designed and constructed for this client that needed extra space beyond their garage. Decorative fencing enclosure, plantings and a new lamp post were added as well.
Howard Roberts
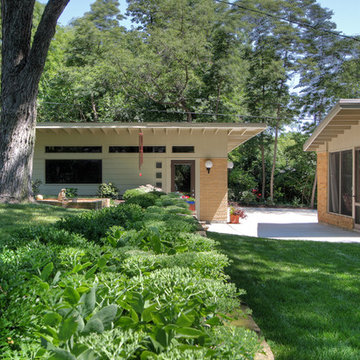
A renowned St. Louis mid-century modern architect's home in St. Louis, MO is now owned by his son, who grew up in the home. The original detached garage was failing.
Mosby architects worked with the architect's original drawings of the home to create a new garage that matched and echoed the style of the home, from roof slope to brick color. This is an example of how gracefully the detached garage echoes the features of the screen porch the architect added to his home in the 1960s.
Photos by Mosby Building Arts.
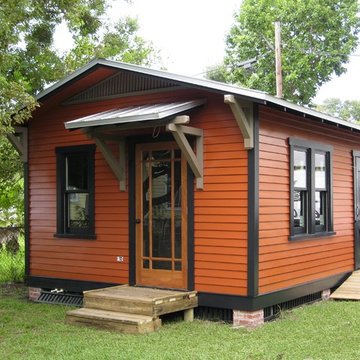
Custom designed 14'x16' Guest Cottage to complement a historic home in Tampa www.HistoricShed.com
Idee per una piccola dépendance indipendente chic
Idee per una piccola dépendance indipendente chic
14.666 Foto di garage e rimesse verdi
11
