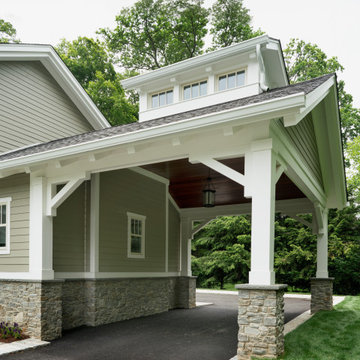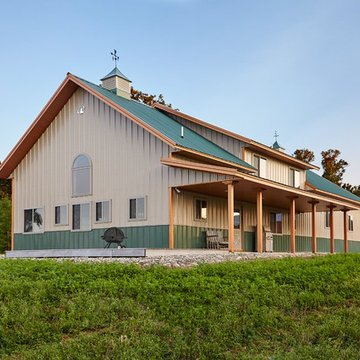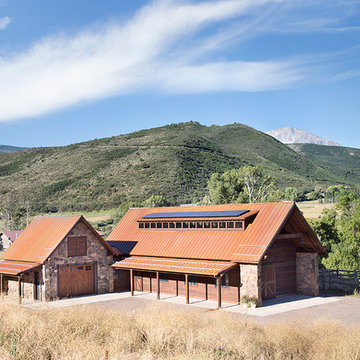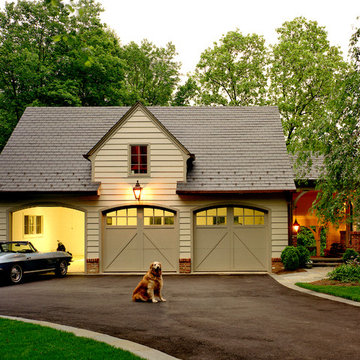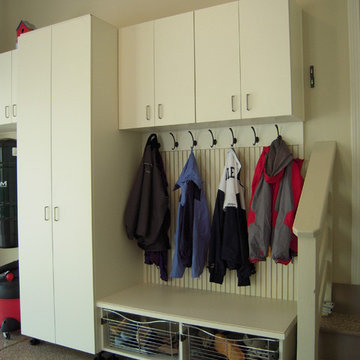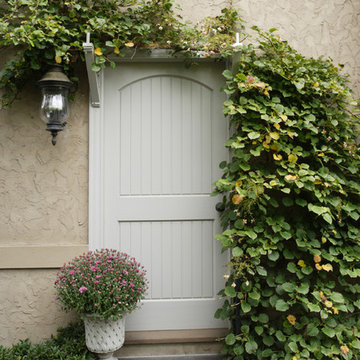950 Foto di garage e rimesse connessi verdi
Filtra anche per:
Budget
Ordina per:Popolari oggi
1 - 20 di 950 foto
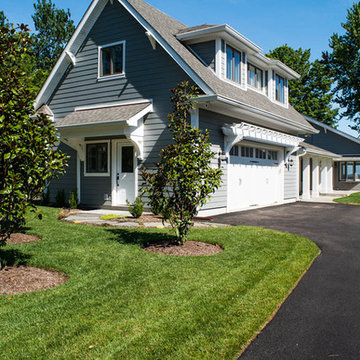
2 story garage addition with loft-style guest bedroom on 2nd floor makes this quaint cottage ready for weekend guests.
Foto di un garage per due auto connesso costiero di medie dimensioni con ufficio, studio o laboratorio
Foto di un garage per due auto connesso costiero di medie dimensioni con ufficio, studio o laboratorio
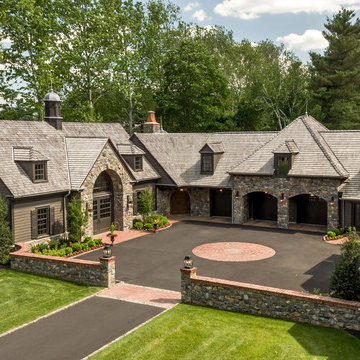
Angle Eye Photography
Esempio di un grande garage per quattro o più auto connesso tradizionale con ufficio, studio o laboratorio
Esempio di un grande garage per quattro o più auto connesso tradizionale con ufficio, studio o laboratorio
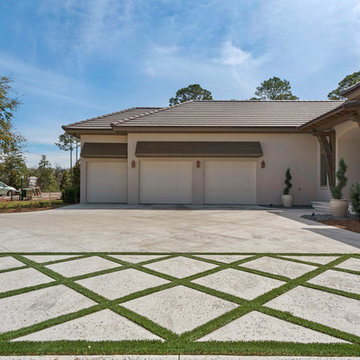
The homes exterior has a Mediterranean feel with a stucco exterior and stained wood accents. The entry is a work of art with stained arched doors with transoms and a hanging gas lantern. The tile roof and cedar brackets, exposed rafter beams and patterned turf soften the look and make you feel like you have been swept away to a vacation resort. Built by Phillip Vlahos of Destin Custom Home Builders. It was designed by Bob Chatham Custom Home Design and decorated by Allyson Runnels.
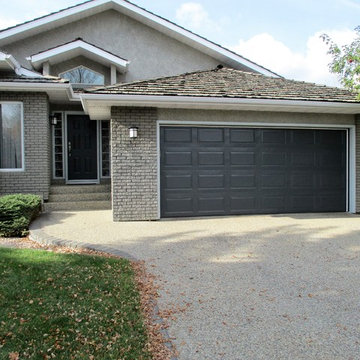
Upgraded the entry door to match colour of garage door and trim. Replaced weather stripping with new after painting to match garage door
Immagine di un garage per un'auto connesso chic di medie dimensioni
Immagine di un garage per un'auto connesso chic di medie dimensioni
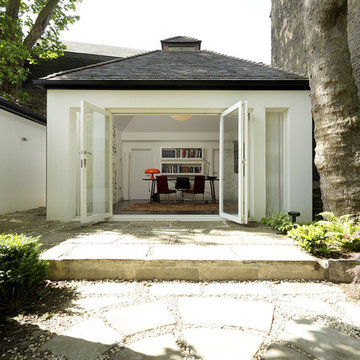
THE PROJECT: Working strictly within the guidelines set out for Grade I listed properties, Cue & Co of London’s refurbishment of this London home included the complete strip-out, refurbishment and underpinning of the building, along with significant internal structural works. All original floorboards, paneling and woodwork had to be retained and restored. The refurbishment also included a rear extension (pictured) and fit-out of two garden pavilions for guest and staff accommodations.
HOME OFFICE: The home office is part of a large rear extension. The homeowner favours design classics, so Mattioli Giancarlo's Nesso table lamp for Artemide sits on the table, looking as good today as it did when it was first designed in 1967.
www.cueandco.com
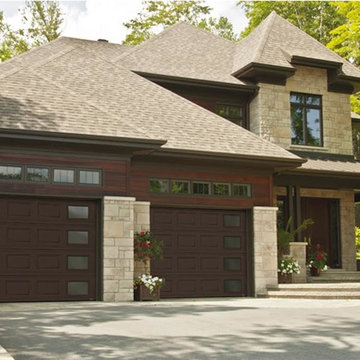
Garaga Standard+ Classic CC, 10’ x 8’, Moka Brown, window layout: Right-side Harmony
Immagine di un garage per due auto connesso chic di medie dimensioni
Immagine di un garage per due auto connesso chic di medie dimensioni
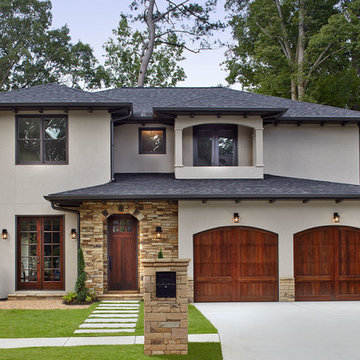
A new Mediterranean inspired home in Atlanta's Virginia Highland neighborhood. The exterior is hard coat stucco and stacked stone with Seal Skin (SW7675) soffits, fascia boards and window trim. There are french wood doors from the dining room to the front patio. The second floor balcony is off of the loft/office. The garage doors are Clopay Reserve Collection custom Limited Edition Series carriage house doors. Designed by Price Residential Design. Built by Epic Development. Photo by Brian Gassel.
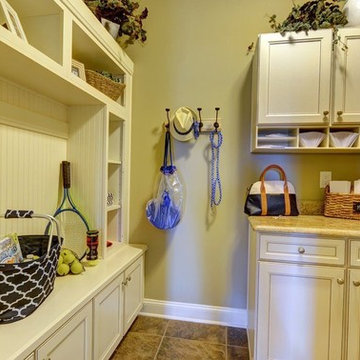
Immagine di un garage per due auto connesso tradizionale di medie dimensioni
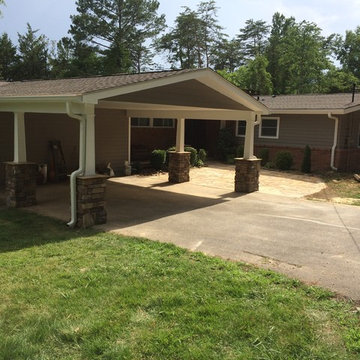
Esempio di garage e rimesse connessi classici di medie dimensioni

Part of the original design for the home in the 1900's, Clawson Architects recreated the Porte cochere along with the other renovations, alterations and additions to the property.
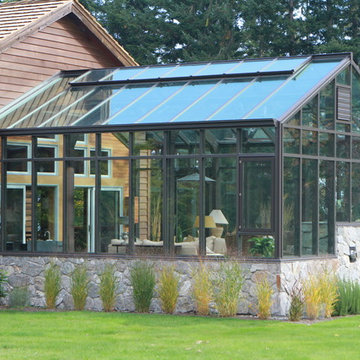
Custom double glazed panels with 6mm tempered Solarban 80 high performance Low E the roof
4mm high performance Solarban 60 Low E for sidewalls
R Value is approximately 3.03
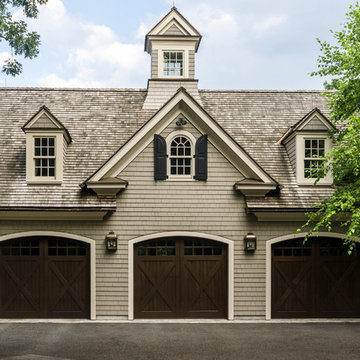
Photo by: Daniel Contelmo Jr.
Ispirazione per un ampio garage per tre auto connesso tradizionale
Ispirazione per un ampio garage per tre auto connesso tradizionale
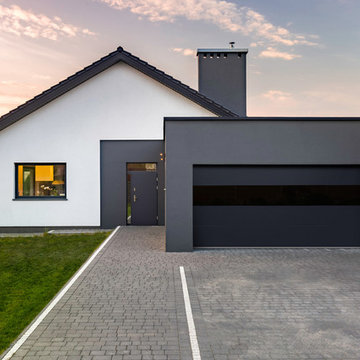
Sterling, Model 2717 shown in Charcoal with Tinted Infinity Glass.
Esempio di un garage per due auto connesso moderno
Esempio di un garage per due auto connesso moderno
950 Foto di garage e rimesse connessi verdi
1
