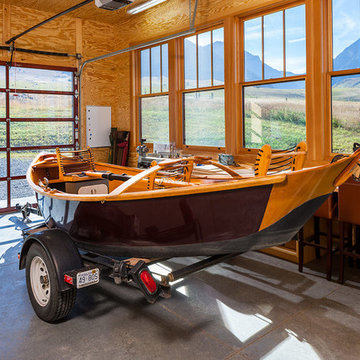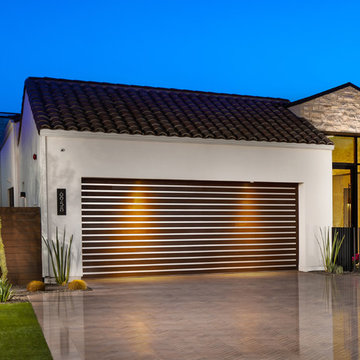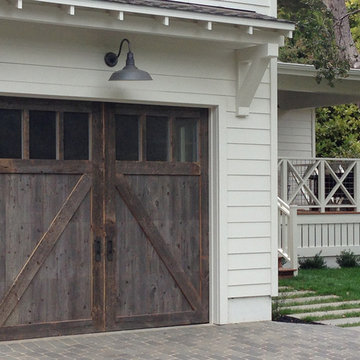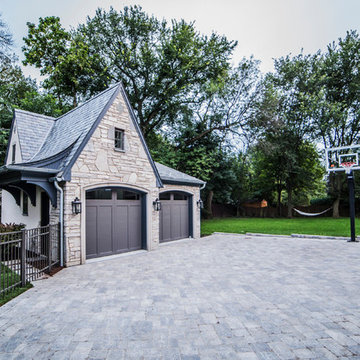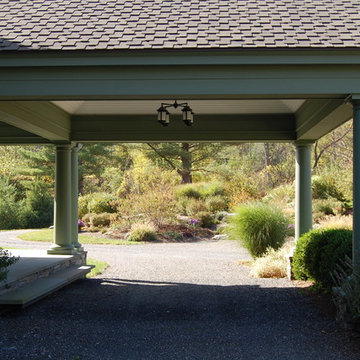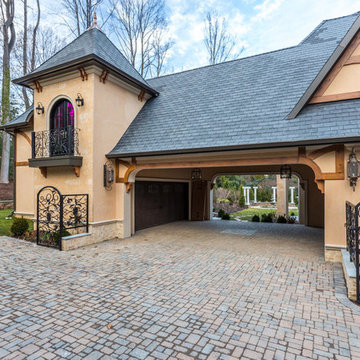2.763 Foto di garage e rimesse
Filtra anche per:
Budget
Ordina per:Popolari oggi
141 - 160 di 2.763 foto
1 di 2
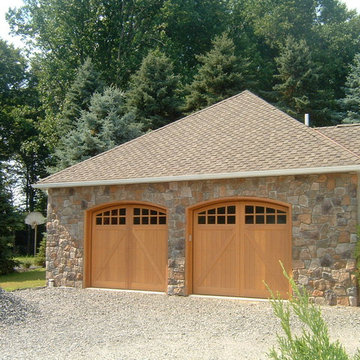
Suburban Overhead Doors
Esempio di un garage per due auto indipendente country di medie dimensioni
Esempio di un garage per due auto indipendente country di medie dimensioni
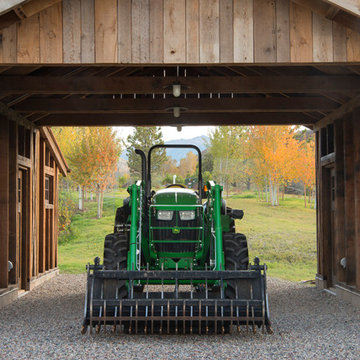
Equipment barn used for storage with a tractor pull-through.
Immagine di grandi garage e rimesse indipendenti rustici con ufficio, studio o laboratorio
Immagine di grandi garage e rimesse indipendenti rustici con ufficio, studio o laboratorio
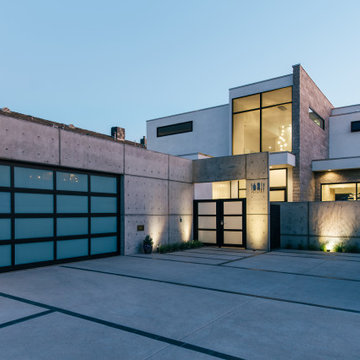
basalt and concrete featured by entry landscape lighting at driveway access
Esempio di un grande garage per due auto connesso industriale con ufficio, studio o laboratorio
Esempio di un grande garage per due auto connesso industriale con ufficio, studio o laboratorio
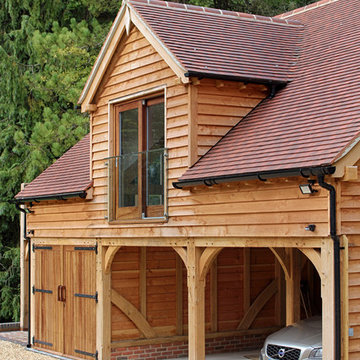
Full height juliet balconies are available on our Extraroom upgrade garages. This option increases the space inside the room above, adds light and a terrific aspect to look out from and admire tge view. We can design these juliettes to position both front and back of the building or as porches to create a covered area below.
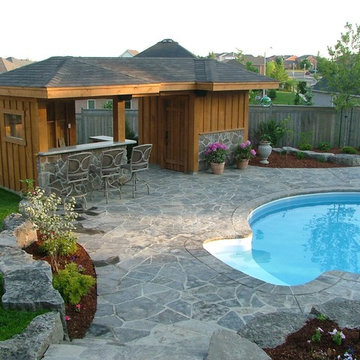
Rough sawn pine shed and bar combination around pool with natural flagstone.
Esempio di grandi garage e rimesse indipendenti classici
Esempio di grandi garage e rimesse indipendenti classici
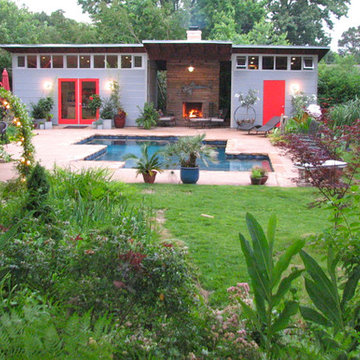
2 Studio Sheds, manufactured in Colorado and built in Memphis, TN alongside on couple's pool. The 12x20 from our Lifestyle line (left) is a home office, art studio and creative space while the 12x12 from our Storage line houses tools, and gardening supplies. Each connected by one roofline and an outdoor fireplace.
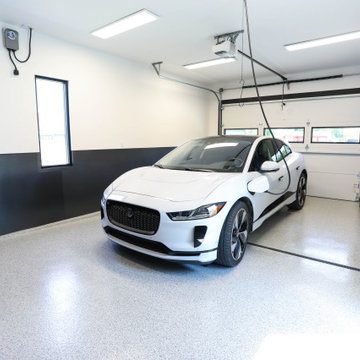
Automobile aficionado's garage, complete with ChargePoint Smart charging station, epoxy flooring and Cobalt blue garage cabinets from Challenger Designs, Nappanee, Indiana.
General Contracting by Martin Bros. Contracting, Inc.; Architectural Design by Helman Sechrist Architecture; Interior Design by Homeowner; Photography by Marie Martin Kinney.
Images are the property of Martin Bros. Contracting, Inc. and may not be used without written permission.
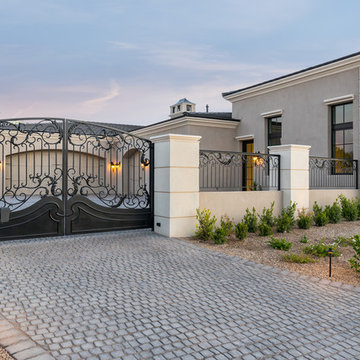
We love the custom wrought iron gated driveway and the use of natural stone pavers, not to mention the formal front courtyard!
Esempio di un ampio garage per quattro o più auto connesso mediterraneo
Esempio di un ampio garage per quattro o più auto connesso mediterraneo
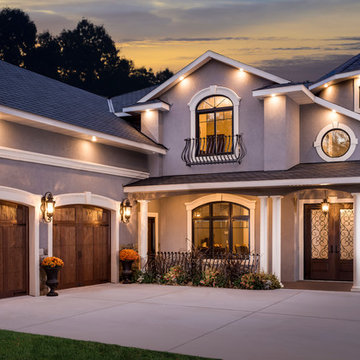
Clopay Canyon Ridge Collection Limited Edition Series faux wood carriage house garage doors won;t rot, warp or crack. Insulated for superior energy efficiency. Five layer construction. Model shown: Design 12 with Solid Arch top, Pecky Cypress cladding with Clear Cypress overlays. Many panel designs, optional decorative windows and hardware available. Overhead operation.
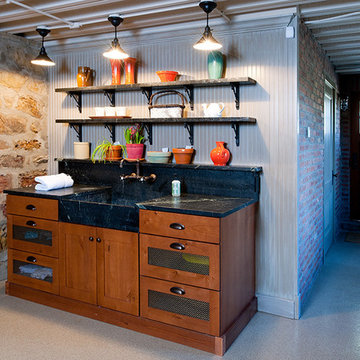
Craig Thompson Photography
KBC Custom Casework
Esempio di un piccolo capanno da giardino o per gli attrezzi tradizionale
Esempio di un piccolo capanno da giardino o per gli attrezzi tradizionale
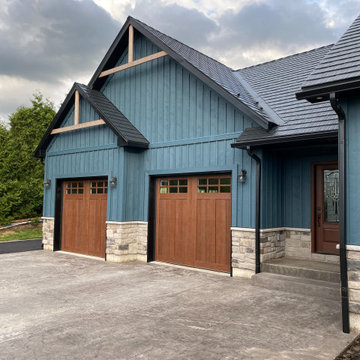
3 - Canyon Ridge 5- Layer Fibreglass Garage Doors Size - 9'0" x 8'0".
5 - Rustic Fibreglass Front Entry Doors with Patina Hardware - Various Sizes.
1 - Avante Glass Aluminum Garage Door anodized in Black Size - 8'0" x 7'0"
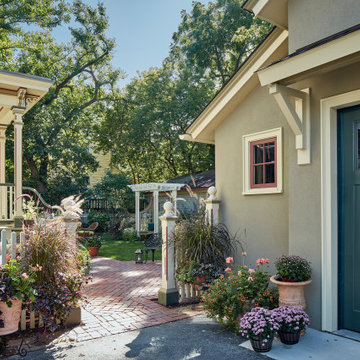
Idee per un garage per un'auto indipendente country di medie dimensioni
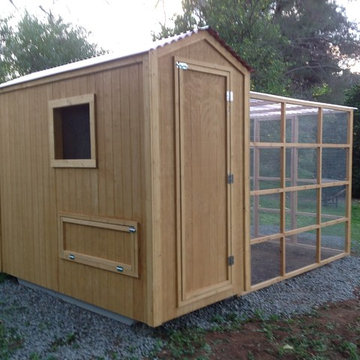
This beautiful modern style coop we built and installed has found its home in beautiful rural Alpine, CA!
This unique unit includes a large 8' x 8' x 6' chicken run attached a half shed / half chicken coop combination!
Shed/Coop ("Shoop") measures 8' x 4' x 7'6" and is divided down the center to allow for chickens on one side and storage on the other.
It is built on skids to deter moisture and digging from underside. Coop has a larger nesting box that open from the outside, a full size barn style door for access to both sides, small coop to run ramp door, thermal composite corrugated roofing with opposing ridgecap and more! Chicken run area has clear UV corrugated roofing.
This country style fits in nicely to the darling property it now calls home.
Built with true construction grade materials, wood milled and planed on site for uniformity, heavily weatherproofed, 1/2" opening german aviary wire for full predator protection
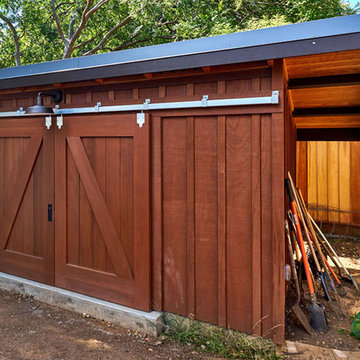
Outbuilding with custom barn doors and barn light. Doors were designed and crafted by Bill Fry Construction in our artisanal millwork shop.
Esempio di un capanno da giardino o per gli attrezzi indipendente country di medie dimensioni
Esempio di un capanno da giardino o per gli attrezzi indipendente country di medie dimensioni
2.763 Foto di garage e rimesse
8
