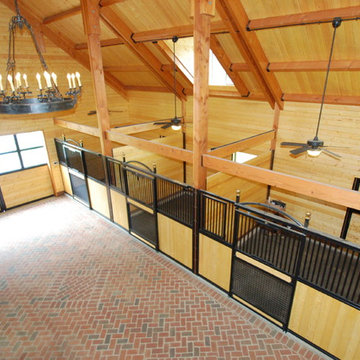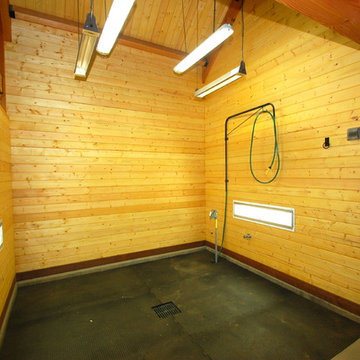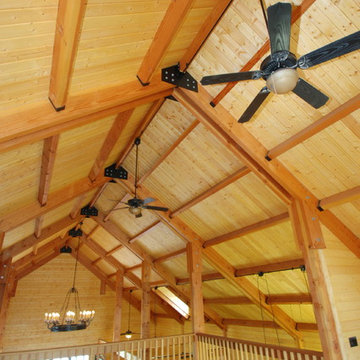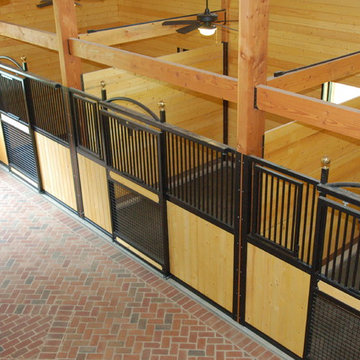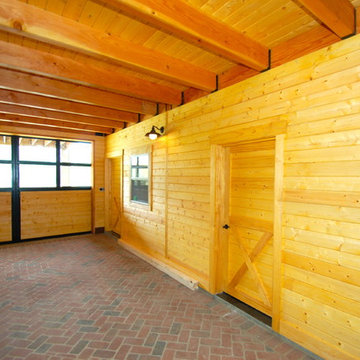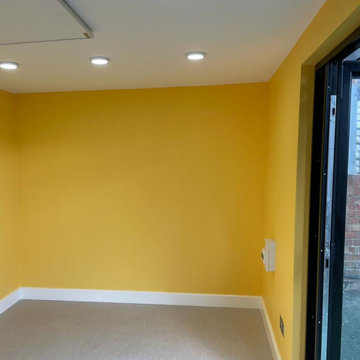19 Foto di garage e rimesse gialli
Filtra anche per:
Budget
Ordina per:Popolari oggi
1 - 19 di 19 foto
1 di 3
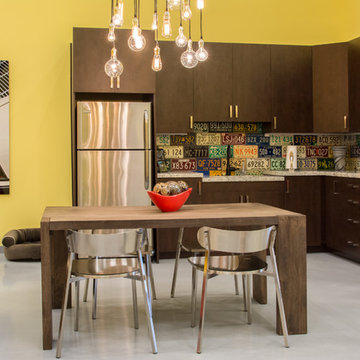
Sommer Wood
Esempio di un ampio garage per tre auto indipendente industriale con ufficio, studio o laboratorio
Esempio di un ampio garage per tre auto indipendente industriale con ufficio, studio o laboratorio
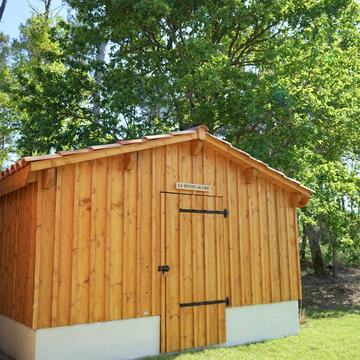
Les propriétaires de cette jolie maison landaise située dans un environnement préservé et proche d'un petit village classé dans le sud des Landes, avaient besoin d'un local pour entreposer le mobilier de jardin pendant la saison hivernale.
Ils rêvaient d'une petite grange dans le style traditionnel landais. A ce jour je peux dire que leur rêve est devenu réalité.
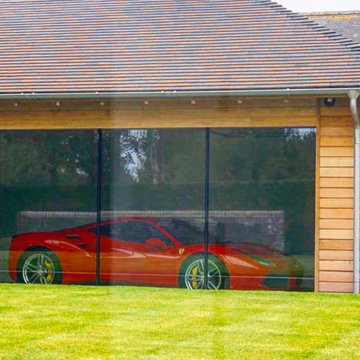
Oak & Glass Car Garage and Gym Building at our Queen Anne project with Llama Architects.
Ispirazione per grandi garage e rimesse indipendenti minimal
Ispirazione per grandi garage e rimesse indipendenti minimal
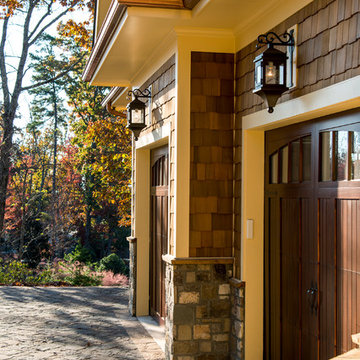
Joseph Teplitz of Press1Photos, LLC
Ispirazione per un grande garage per tre auto connesso stile rurale con ufficio, studio o laboratorio
Ispirazione per un grande garage per tre auto connesso stile rurale con ufficio, studio o laboratorio
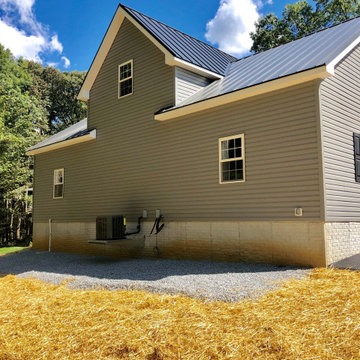
A 3 car garage with rooms above . The building has a poured foundation , vaulted ceiling in one bay for car lift , metal standing seem roof , stone on front elevation , craftsman style post and brackets on portico , Anderson windows , full hvac system, granite color siding , flagstone sidewalk
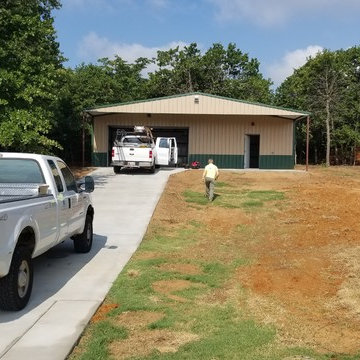
Esempio di una tettoia per automobili indipendente stile americano di medie dimensioni
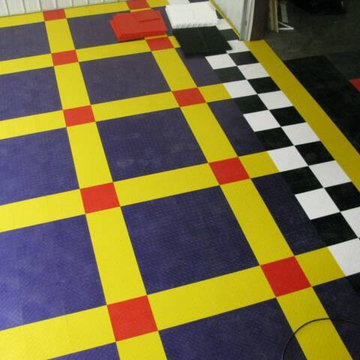
5000 square foot garage makeover or "Man Cave" designed and installed by Custom Storage Solutions. This design includes PVC garage flooring in Nascar colors purple, yellow and red, custom made bar with a fish tank inside, red, chrome and blue diamond plate, wall murals, diamond plate walls, imaged cabinets and pub tables. Customer used this space to entertain his 200 employees during holiday events and parties. He also uses this space for his car collection. we took all of the photos used on the imaged cabinets made by Custom Storage Solutions.
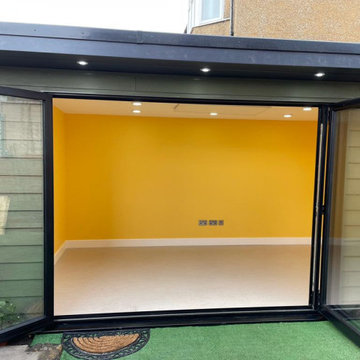
Immagine di garage e rimesse indipendenti minimalisti di medie dimensioni con ufficio, studio o laboratorio
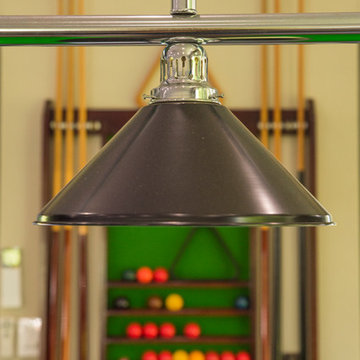
Hing Ang - Aesop Media
Foto di grandi garage e rimesse indipendenti tropicali con ufficio, studio o laboratorio
Foto di grandi garage e rimesse indipendenti tropicali con ufficio, studio o laboratorio
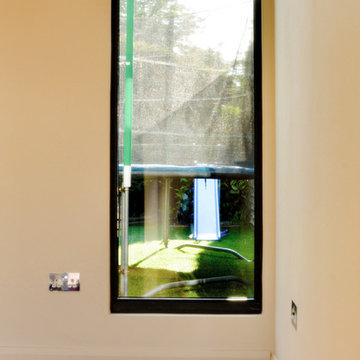
From traditional summer house to a contemporary garden building, having an extra living space within the compact city is always a luxury treat. This cedar shingle clad garden room is a practical multifunction addition to the existing 3 bedroom house.
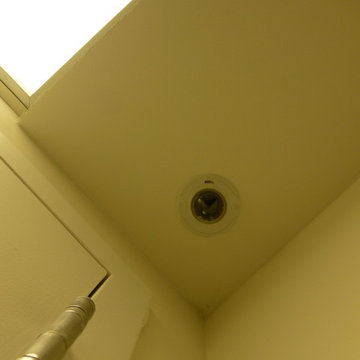
Lock Down System & Surveillance for high-rise Penthouse in Hollywood, Florida.
Twelve Network Video Cameras for surveillance on a Penthouse, Electric Deadbolts at all entry points and accessible remotely, Wireless Doorbells & Chimes
V. Gonzalo Martinez
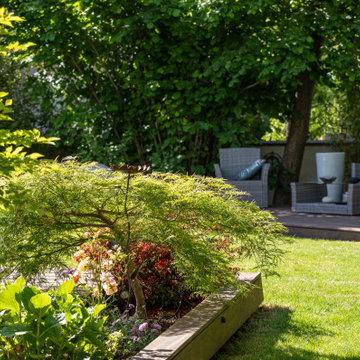
Pour ce projet, nous avons repensé totalement le jardin de nos clients.
Un projet en différentes étapes : terrasse, portail, pergola, abri de jardin, pas japonais, gazon de placage, sans oublier l'éclairage dissimulé de part et d'autre.
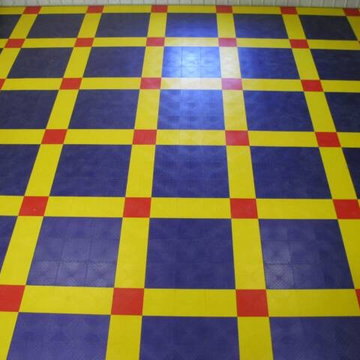
5000 square foot garage makeover or "Man Cave" designed and installed by Custom Storage Solutions. This design includes PVC garage flooring in Nascar colors purple, yellow and red, custom made bar with a fish tank inside, red, chrome and blue diamond plate, wall murals, diamond plate walls, imaged cabinets and pub tables. Customer used this space to entertain his 200 employees during holiday events and parties. He also uses this space for his car collection. we took all of the photos used on the imaged cabinets made by Custom Storage Solutions.
19 Foto di garage e rimesse gialli
1
