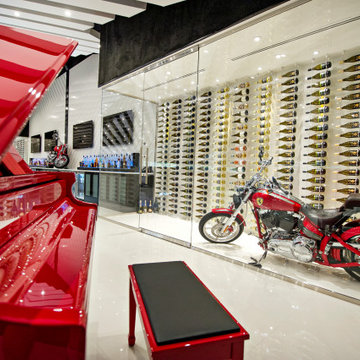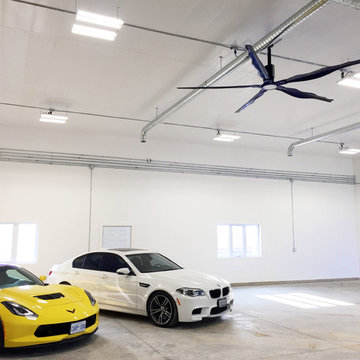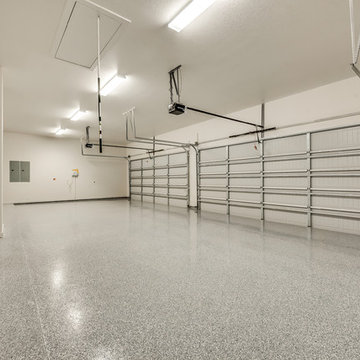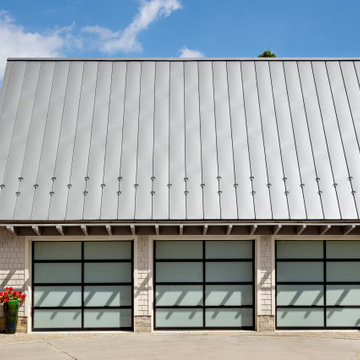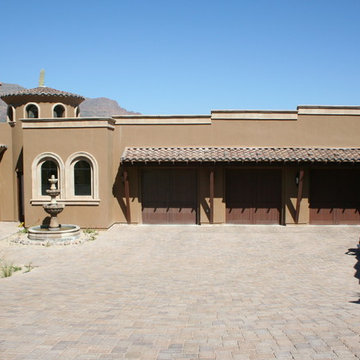65 Foto di garage e rimesse beige
Filtra anche per:
Budget
Ordina per:Popolari oggi
1 - 20 di 65 foto
1 di 3
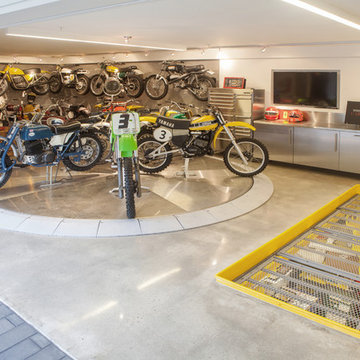
Interior Designer: Aria Design www.ariades.com
Photographer: Darlene Halaby
Idee per un garage per due auto connesso design di medie dimensioni
Idee per un garage per due auto connesso design di medie dimensioni
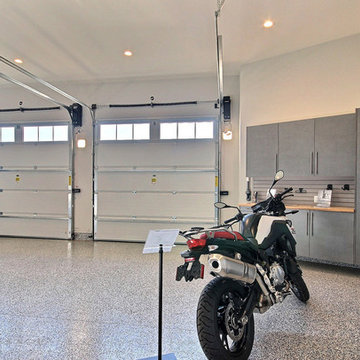
Inspired by the majesty of the Northern Lights and this family's everlasting love for Disney, this home plays host to enlighteningly open vistas and playful activity. Like its namesake, the beloved Sleeping Beauty, this home embodies family, fantasy and adventure in their truest form. Visions are seldom what they seem, but this home did begin 'Once Upon a Dream'. Welcome, to The Aurora.
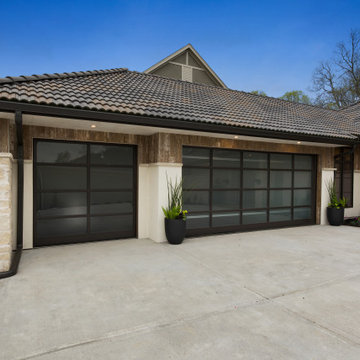
Tile and stone mix on this front elevation. Gas lanterns and glass garage doors set this front apart.
Foto di garage e rimesse minimalisti
Foto di garage e rimesse minimalisti
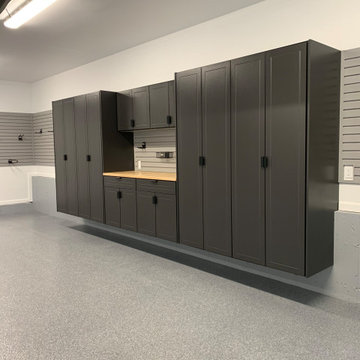
Complete garage renovation from floor to ceiling,
Redline Garage Gear
Custom designed powder coated garage cabinetry
Butcher block workbench
Handiwall across rear wall & above workbench
Harken Hoister - 4 Point hoist for Sea kayak
Standalone cabinet along entry steps
Built in cabinets in rear closet
Flint Epoxy flooring with stem walls painted to match
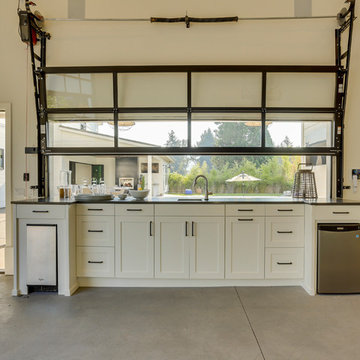
REPIXS
Foto di un ampio garage per quattro o più auto indipendente country con ufficio, studio o laboratorio
Foto di un ampio garage per quattro o più auto indipendente country con ufficio, studio o laboratorio
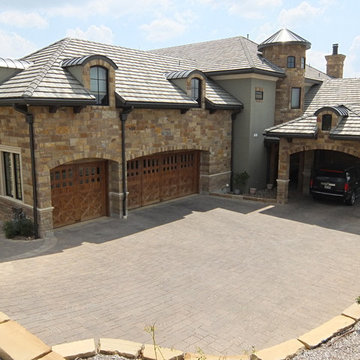
motor court with custom cedar wood garage doors.
Immagine di ampi garage e rimesse connessi mediterranei
Immagine di ampi garage e rimesse connessi mediterranei

This exclusive guest home features excellent and easy to use technology throughout. The idea and purpose of this guesthouse is to host multiple charity events, sporting event parties, and family gatherings. The roughly 90-acre site has impressive views and is a one of a kind property in Colorado.
The project features incredible sounding audio and 4k video distributed throughout (inside and outside). There is centralized lighting control both indoors and outdoors, an enterprise Wi-Fi network, HD surveillance, and a state of the art Crestron control system utilizing iPads and in-wall touch panels. Some of the special features of the facility is a powerful and sophisticated QSC Line Array audio system in the Great Hall, Sony and Crestron 4k Video throughout, a large outdoor audio system featuring in ground hidden subwoofers by Sonance surrounding the pool, and smart LED lighting inside the gorgeous infinity pool.
J Gramling Photos
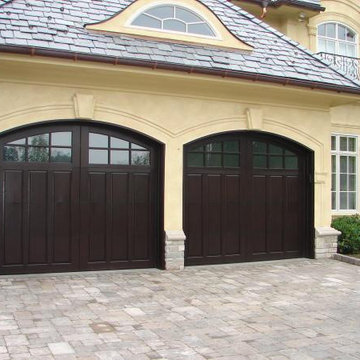
Estate Series stain-grade insulated wood doors with vertical raised panels and windows.
Esempio di grandi garage e rimesse connessi tradizionali
Esempio di grandi garage e rimesse connessi tradizionali
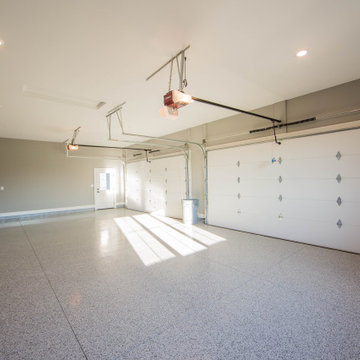
The home's four-car garage features epoxy floors.
Foto di un ampio garage per quattro o più auto connesso minimalista
Foto di un ampio garage per quattro o più auto connesso minimalista
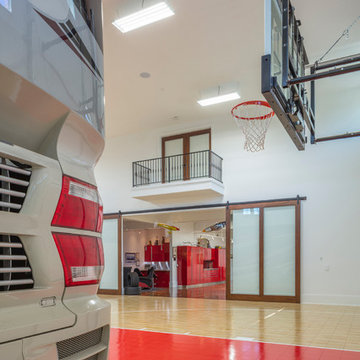
The guest living quarters above the garage include a spectators balcony to view the basketball action.
Immagine di un grande garage per quattro o più auto indipendente mediterraneo con ufficio, studio o laboratorio
Immagine di un grande garage per quattro o più auto indipendente mediterraneo con ufficio, studio o laboratorio
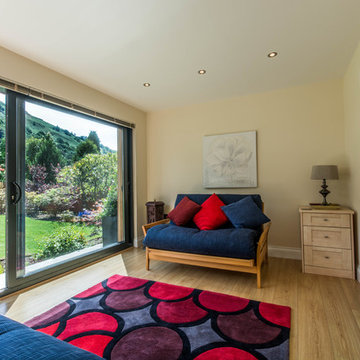
Our clients wanted a little more space to make their home in the Lake District complete; a room that could provide a separate area for reading and hobbies, and for family and friends when they come to stay. A garden room was the perfect solution... A 4.5m square building was created, including expansive glazing to make the most of the view over the adjacent fells. A further tall window looks out from the side over a tumbling stream that runs behind this home.... idyllic!
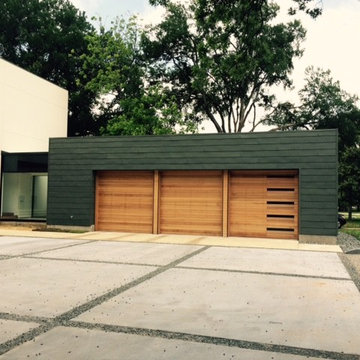
3 Car Garage with Contemporary wood stained and glass overhead doors - photo by Art Russell
Ispirazione per un grande garage per tre auto connesso contemporaneo
Ispirazione per un grande garage per tre auto connesso contemporaneo
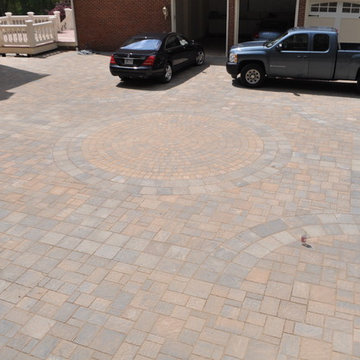
Our client lives on nine acres in Fairfax Station, VA; he requested our firm to create a master plan to include the following; Custom 3-car garage with apartment above, custom paver motor court for easier egress and ingress, more inviting front door entrance with the new smaller motor court with accent stone walls. The backyard was transformed into the ultimate outdoor living and entertaining area, which includes a large custom swimming pool with four gas fire bowl/water feature combo on stone pedestals, custom spa with Ipe pavilion, rain curtain water feature, wood burning stone fireplace as focal point. One of the most impressive features is the pool/guest house with an underground garage to store equipment, two custom Ipe pergolas flank both sides of the pool house, one side with an outdoor shower, and another sidebar area.
With six feet of grade change, we incorporated multiple Fieldstone retaining walls, stairs, outdoor lighting, sprinkler irrigation, and a full landscape plan.
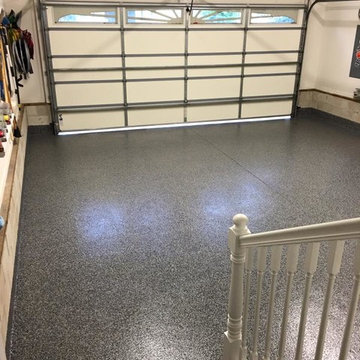
Foto di un garage per due auto connesso tradizionale di medie dimensioni
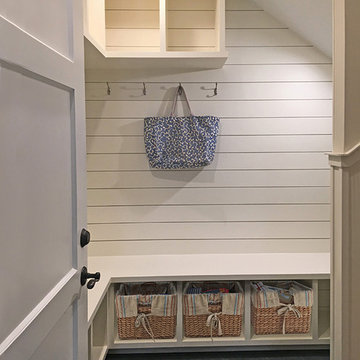
The mud room from the garage entrance is the perfect place to drop your bags.
Immagine di un garage per tre auto connesso stile marino di medie dimensioni
Immagine di un garage per tre auto connesso stile marino di medie dimensioni
65 Foto di garage e rimesse beige
1
