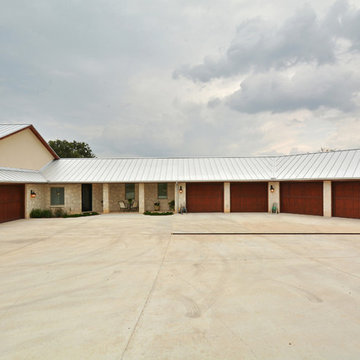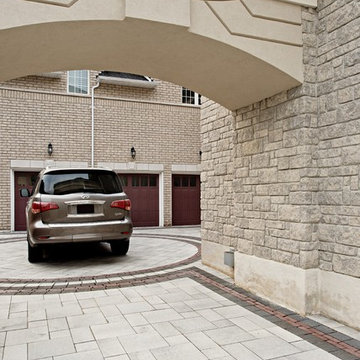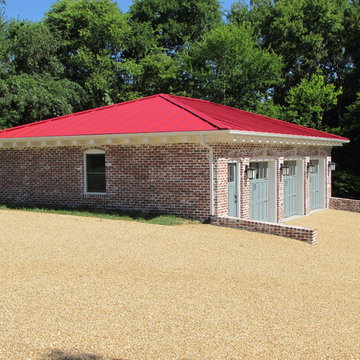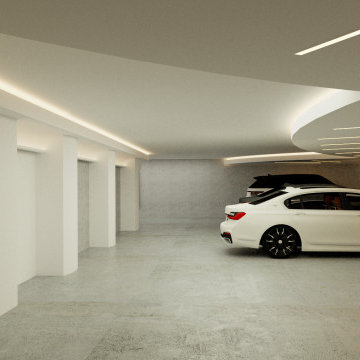66 Foto di garage e rimesse beige
Filtra anche per:
Budget
Ordina per:Popolari oggi
21 - 40 di 66 foto
1 di 3
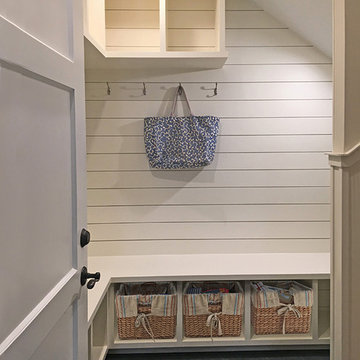
The mud room from the garage entrance is the perfect place to drop your bags.
Immagine di un garage per tre auto connesso stile marino di medie dimensioni
Immagine di un garage per tre auto connesso stile marino di medie dimensioni
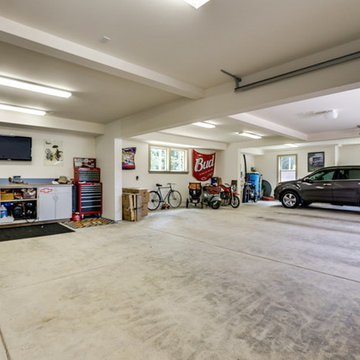
Idee per un ampio garage per quattro o più auto connesso tradizionale con ufficio, studio o laboratorio
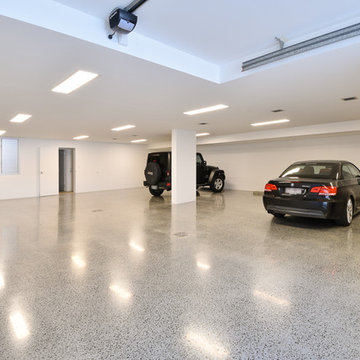
This home was built and designed to serve both the current and future generations of the family by being flexible to meet their ever changing needs. The home also needed to stand the test of time in terms of functionality and timelessness of style, be environmentally responsible, and conform and enhance the current streetscape and the suburb.
The home includes several sustainable features including an integrated control system to open and shut windows and monitor power resources. Because of these integrated technology features, this house won the CEDIA Best Integrated Home Worldwide 2016 Award.
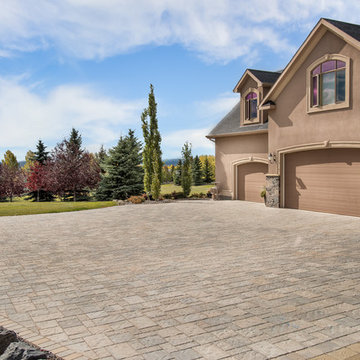
Immagine di un ampio garage per tre auto connesso chic
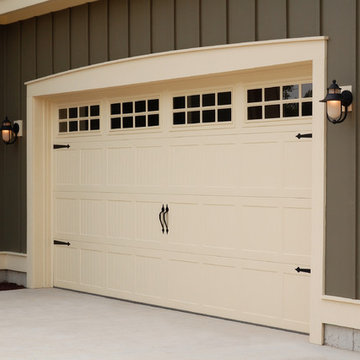
Strength and design come together to carefully craft our stamped carriage house doors. Shaped from steel and embossed with a wood grain finish this series beautifully replicates the timeless look of carriage house style doors. This door is short panel stamped carriage house door, with glass, Stockton design inserts with spade decorative hardware.
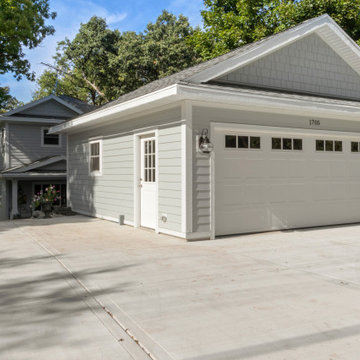
This quaint little cottage on Delavan Lake was stripped down, lifted up and totally transformed.
Immagine di ampi garage e rimesse chic
Immagine di ampi garage e rimesse chic
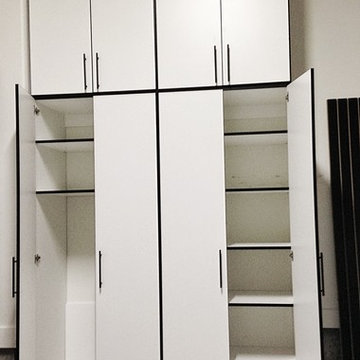
Tall storage in a narrow garage was created to maximize space.
Ispirazione per un garage per due auto connesso chic di medie dimensioni
Ispirazione per un garage per due auto connesso chic di medie dimensioni
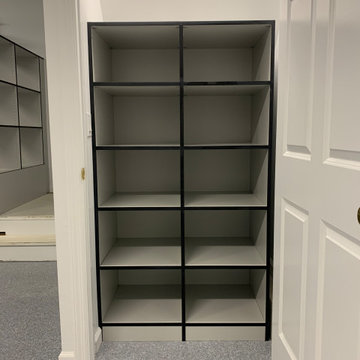
Complete garage renovation from floor to ceiling,
Redline Garage Gear
Custom designed powder coated garage cabinetry
Butcher block workbench
Handiwall across rear wall & above workbench
Harken Hoister - 4 Point hoist for Sea kayak
Standalone cabinet along entry steps
Built in cabinets in rear closet
Flint Epoxy flooring with stem walls painted to match
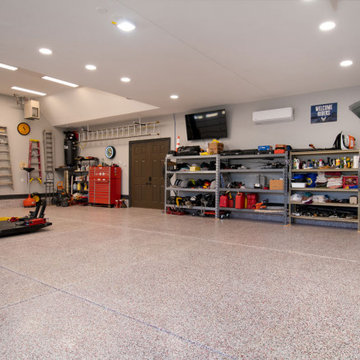
This garage is a custom luxury garage designed for an owner who builds cars. It's got a nice garage epoxy floor finish. Vaulted ceilings and a reinforced concrete floor for the car lift. The space has a heat and air unit in the vaulted ceiling area. There are multiple electric drops specifically for compressors and tools. And the garage doors are insulated custom faux stain garage doors, designed to open above the car lift.
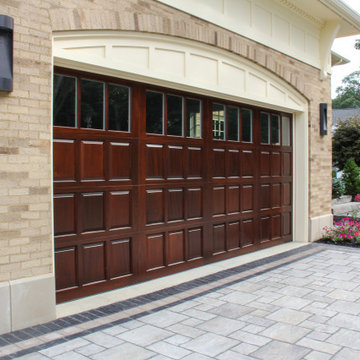
Custom Mahogany Carriage House garage door by Overhead Door.
1,568 Sq. ft. addition and renovation of a traditional home along the St. Joseph River. Addition included a new 235 sq. ft. pool house, outdoor dining area, outdoor grilling area, porch, garage and extensive hardscaping on the exterior.
Architectural design by Helman Sechrist Architecture; interior design by Jill Henner; general contracting by Martin Bros. Contracting, Inc.; photography by Marie 'Martin' Kinney
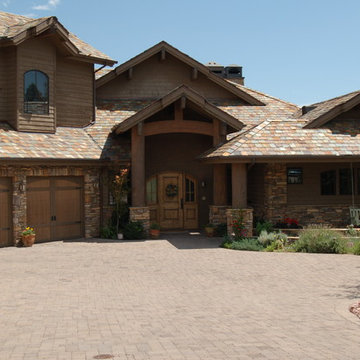
Custom Luxury Garages by Fratantoni Luxury Estates.
Follow us on Facebook, Pinterest, Instagram and Twitter for more inspirational photos of Luxury Garages!!
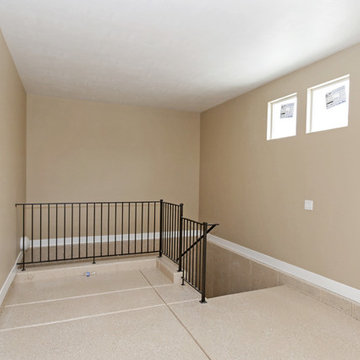
Kevin Nash of Tour Factory
Foto di un grande garage per tre auto connesso stile americano
Foto di un grande garage per tre auto connesso stile americano
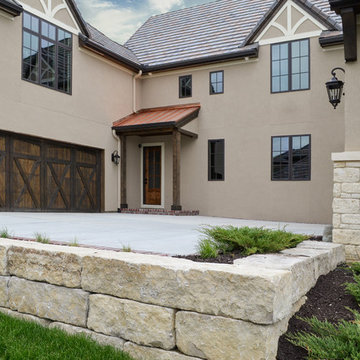
Photo credits: 2A Marketing Kansas City, Missouri
Ispirazione per un grande garage per tre auto connesso minimal
Ispirazione per un grande garage per tre auto connesso minimal
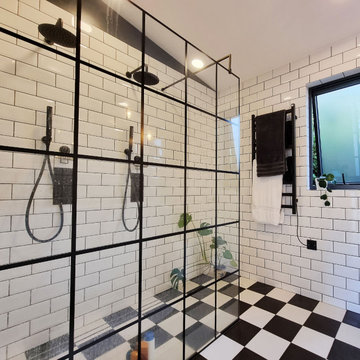
A garden annexe with two bedrooms, two bathrooms and plenty of daylight.
Our clients contacted us after deciding to downsize by selling their main house to their daughter and building a smaller space at the bottom of their garden. The annexe is tucked away from the busy main road and overlooks the forest grounds behind the property. This creative solution proves to offer the perfect combination of convenience and privacy which is exactly what the couple was after. The overall style is contemporary industrial and is reflected in both the exterior design and the interior finishes.
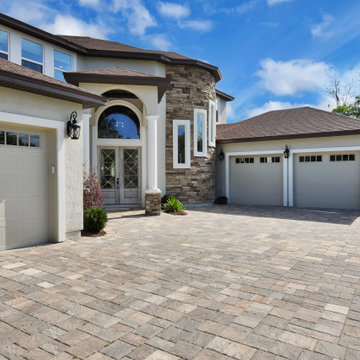
Dual Entrance Paver Driveway, 3 Car Garage
Idee per un garage per tre auto connesso tradizionale
Idee per un garage per tre auto connesso tradizionale
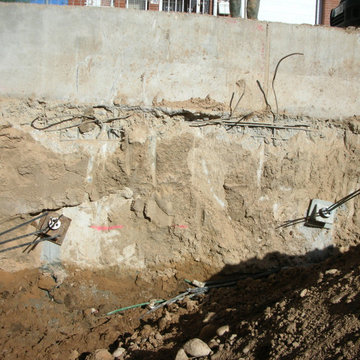
Edificio de 15 viviendas en dos bloques, garaje y
trasteros, con un total de 2.316,92 metros cuadrados construidos.
Esta obra se ejecutó mediante pantalla de micropilotes y muro pantalla, para la sujeción de terrenos y viviendas colindantes.
66 Foto di garage e rimesse beige
2
