7 Foto di garage e rimesse scandinavi
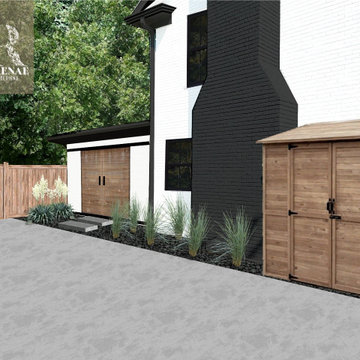
My clients knew their house didn't match their modern Scandinavian style. Located in South Charlotte in an older, well-established community, Sara and Ash had big dreams for their home. During our virtual consultation, I learned a lot about this couple and their style. Ash is a woodworker and business owner; Sara is a realtor so they needed help pulling a vision together to combine their styles. We looked over their Pinterest boards where I began to envision their mid-century, meets modern, meets Scandinavian, meets Japanese garden, meets Monterey style. I told you I love making each exterior unique to each homeowner!
⠀⠀⠀⠀⠀⠀⠀⠀⠀
The backyard was top priority for this family of 4 with a big wish-list. Sara and Ash were looking for a she-shed for Sara’s Peleton workouts, a fire pit area to hangout, and a fun and functional space that was golden doodle-friendly. They also envisioned a custom tree house that Ash would create for their 3-year-old, and an artificial soccer field to burn some energy off. I gave them a vision for the back sunroom area that would be converted into the woodworking shop for Ash to spend time perfecting his craft.
⠀⠀⠀⠀⠀⠀⠀⠀⠀
This landscape is very low-maintenance with the rock details, evergreens, and ornamental grasses. My favorite feature is the pops of black river rock that contrasts with the white rock
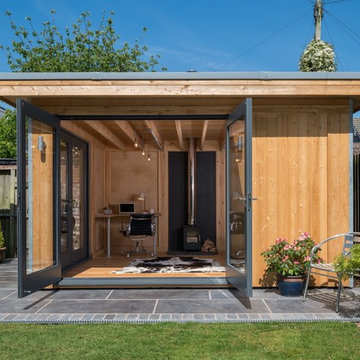
Foto di garage e rimesse indipendenti scandinavi di medie dimensioni con ufficio, studio o laboratorio
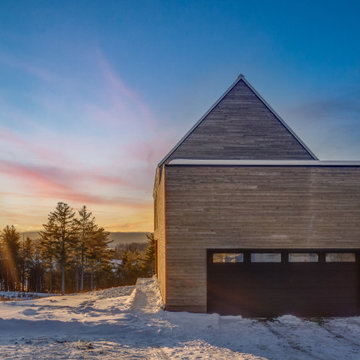
La Scandinave de l'Étang séduit par son extérieur composé de diverses essences de cèdre, créant un look distinct. Inspirée du design scandinave, sa façade envoûtante met en valeur de magnifiques fenêtres, fusionnant l'élégance moderne avec des textures naturelles pour une retraite paisible au bord du lac.
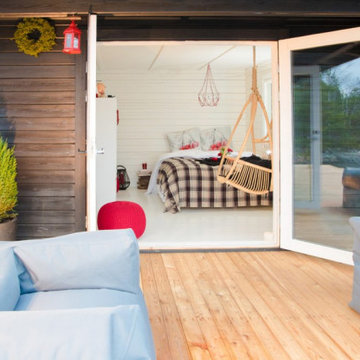
Dies war ein umfassendes Projekt
wir renovierten 4 Holzhütten aus den 70ern, die ohne Strom, Wasser, Bäder und Küchen waren. Die Hütten wurden gestrichen/gesprüht, neue Türen und größere Fenster eingebaut, Strom, Wasser und Heizung eingebaut. Aus alten Saunen wurden Bäder mit Duschen und umweltfreundlichen Gasverbrennungstoilletten. Wir kauften komplettes Interior inkl. Gebrauchsausstattung Im Außenbereich wurden neue Wege angelegt, große Holzterassen gebaut mit Möbeln bestückt, ein Strand angelegt, Feuerstelle mit 2m großer Feuerschale und Sitzen aus Holzstämmen, 1 großes und 2kleine Yurten, 4 zusätzliche neue Hütten für Personal inkl. Interior, 1 externe Sauna, 1 Helipad...
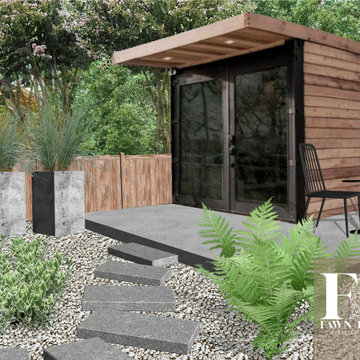
My clients knew their house didn't match their modern Scandinavian style. Located in South Charlotte in an older, well-established community, Sara and Ash had big dreams for their home. During our virtual consultation, I learned a lot about this couple and their style. Ash is a woodworker and business owner; Sara is a realtor so they needed help pulling a vision together to combine their styles. We looked over their Pinterest boards where I began to envision their mid-century, meets modern, meets Scandinavian, meets Japanese garden, meets Monterey style. I told you I love making each exterior unique to each homeowner!
⠀⠀⠀⠀⠀⠀⠀⠀⠀
The backyard was top priority for this family of 4 with a big wish-list. Sara and Ash were looking for a she-shed for Sara’s Peleton workouts, a fire pit area to hangout, and a fun and functional space that was golden doodle-friendly. They also envisioned a custom tree house that Ash would create for their 3-year-old, and an artificial soccer field to burn some energy off. I gave them a vision for the back sunroom area that would be converted into the woodworking shop for Ash to spend time perfecting his craft.
⠀⠀⠀⠀⠀⠀⠀⠀⠀
This landscape is very low-maintenance with the rock details, evergreens, and ornamental grasses. My favorite feature is the pops of black river rock that contrasts with the white rock
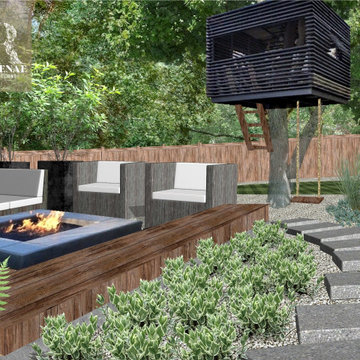
My clients knew their house didn't match their modern Scandinavian style. Located in South Charlotte in an older, well-established community, Sara and Ash had big dreams for their home. During our virtual consultation, I learned a lot about this couple and their style. Ash is a woodworker and business owner; Sara is a realtor so they needed help pulling a vision together to combine their styles. We looked over their Pinterest boards where I began to envision their mid-century, meets modern, meets Scandinavian, meets Japanese garden, meets Monterey style. I told you I love making each exterior unique to each homeowner!
⠀⠀⠀⠀⠀⠀⠀⠀⠀
The backyard was top priority for this family of 4 with a big wish-list. Sara and Ash were looking for a she-shed for Sara’s Peleton workouts, a fire pit area to hangout, and a fun and functional space that was golden doodle-friendly. They also envisioned a custom tree house that Ash would create for their 3-year-old, and an artificial soccer field to burn some energy off. I gave them a vision for the back sunroom area that would be converted into the woodworking shop for Ash to spend time perfecting his craft.
⠀⠀⠀⠀⠀⠀⠀⠀⠀
This landscape is very low-maintenance with the rock details, evergreens, and ornamental grasses. My favorite feature is the pops of black river rock that contrasts with the white rock
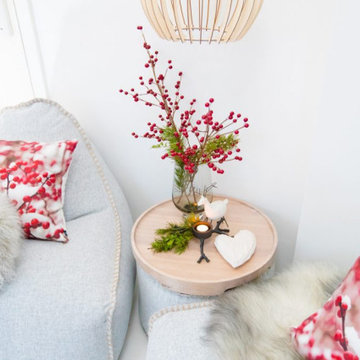
Dies war ein umfassendes Projekt
wir renovierten 4 Holzhütten aus den 70ern, die ohne Strom, Wasser, Bäder und Küchen waren. Die Hütten wurden gestrichen/gesprüht, neue Türen und größere Fenster eingebaut, Strom, Wasser und Heizung eingebaut. Aus alten Saunen wurden Bäder mit Duschen und umweltfreundlichen Gasverbrennungstoilletten. Wir kauften komplettes Interior inkl. Gebrauchsausstattung Im Außenbereich wurden neue Wege angelegt, große Holzterassen gebaut mit Möbeln bestückt, ein Strand angelegt, Feuerstelle mit 2m großer Feuerschale und Sitzen aus Holzstämmen, 1 großes und 2kleine Yurten, 4 zusätzliche neue Hütten für Personal inkl. Interior, 1 externe Sauna, 1 Helipad...
7 Foto di garage e rimesse scandinavi
1