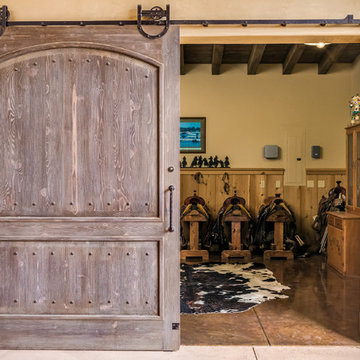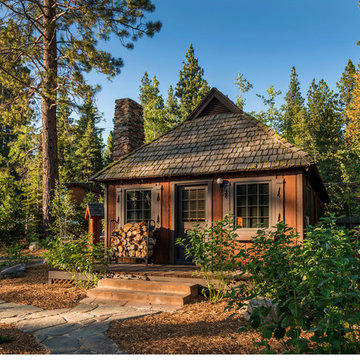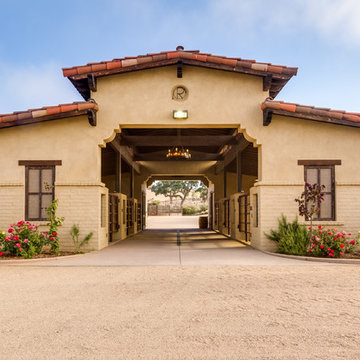173 Foto di garage e rimesse american style
Filtra anche per:
Budget
Ordina per:Popolari oggi
1 - 20 di 173 foto
1 di 3
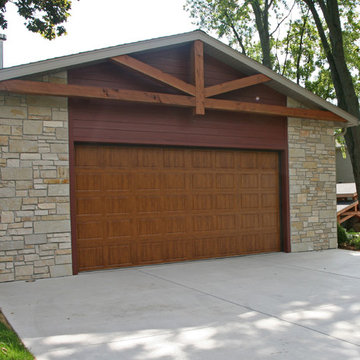
This East Troy home on Booth Lake had a few drainage issues that needed to be resolved, but one thing was clear, the homeowners knew with the proper design features, their property had amazing potential to be a fixture on the lake.
Starting with a redesign of the backyard, including retaining walls and other drainage features, the home was then ready for a radical facelift. We redesigned the entry of the home with a timber frame portico/entryway. The entire portico was built with the old-world artistry of a mortise and tenon framing method. We also designed and installed a new deck and patio facing the lake, installed an integrated driveway and sidewalk system throughout the property and added a splash of evening effects with some beautiful architectural lighting around the house.
A Timber Tech deck with Radiance cable rail system was added off the side of the house to increase lake viewing opportunities and a beautiful stamped concrete patio was installed at the lower level of the house for additional lounging.
Lastly, the original detached garage was razed and rebuilt with a new design that not only suits our client’s needs, but is designed to complement the home’s new look. The garage was built with trusses to create the tongue and groove wood cathedral ceiling and the storage area to the front of the garage. The secondary doors on the lakeside of the garage were installed to allow our client to drive his golf cart along the crushed granite pathways and to provide a stunning view of Booth Lake from the multi-purpose garage.
Photos by Beth Welsh, Interior Changes
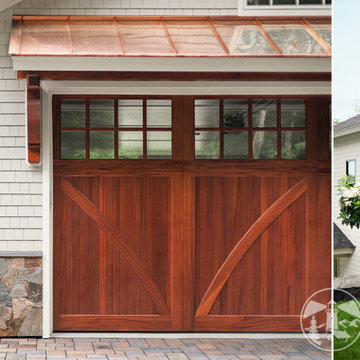
The goal was to build a carriage house with space for guests, additional vehicles and outdoor furniture storage. The exterior design would match the main house.
Special features of the outbuilding include a custom pent roof over the main overhead door, fir beams and bracketry, copper standing seam metal roof, and low voltage LED feature lighting. A thin stone veneer was installed on the exterior to match the main house.
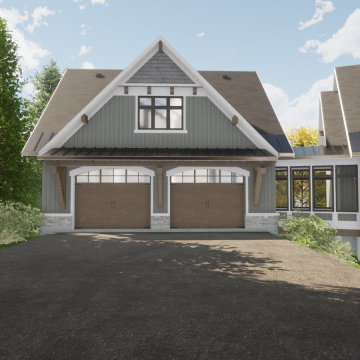
With almost 180-degree views, the main living area of this spectacular waterfront home sits high on a bluff and welcomes views of the lake from the east, south and west. Currently under construction, this home has three distinct annexes: a main living/eating area; a section with the main bedroom suite and 3 spacious guest bedrooms; and, a 2-level garage offering plentiful storage. The entire home is designed to capture the views and fill the interior with light. The garage and mudroom are linked with a screened bridge and a foyer with soaring windows on three levels links the great room/kitchen/dining area with the bedrooms. Off the main living area, an expansive wrap-around deck (covered off the kitchen for outdoor cooking) and screened room with a fireplace provide outdoor living and entertaining space during all types of weather. Walking bridges welcome guests to the front covered entry and allow easy access to the wrap-around deck.
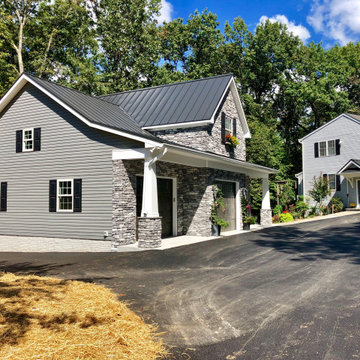
A 3 car garage with rooms above . The building has a poured foundation , vaulted ceiling in one bay for car lift , metal standing seem roof , stone on front elevation , craftsman style post and brackets on portico , Anderson windows , full hvac system, granite color siding , flagstone sidewalk
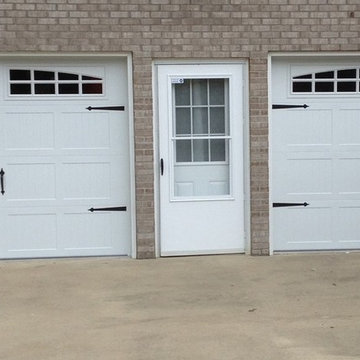
This option is short panel stamped carriage house door, with glass, arched stockton design inserts with spade decorative hardware.
Immagine di un grande garage per due auto connesso american style
Immagine di un grande garage per due auto connesso american style
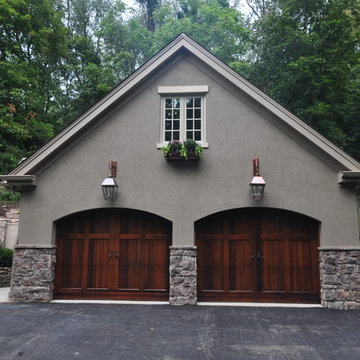
Ryan E Swierczynski
Idee per un grande garage per due auto indipendente american style
Idee per un grande garage per due auto indipendente american style
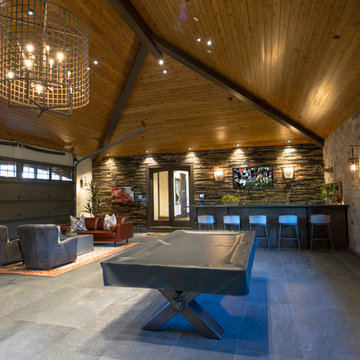
J Grammling Photos
Foto di ampi garage e rimesse connessi stile americano con ufficio, studio o laboratorio
Foto di ampi garage e rimesse connessi stile americano con ufficio, studio o laboratorio
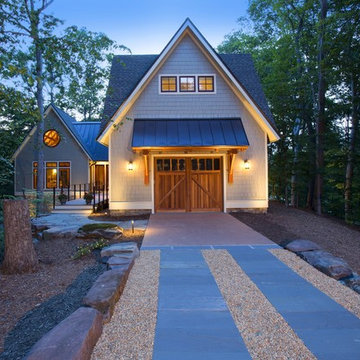
This Kohlmark home leant itself perfectly to lighting.
Esempio di un grande garage per un'auto connesso american style
Esempio di un grande garage per un'auto connesso american style
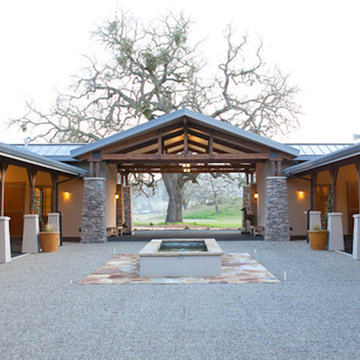
High quality Morgan Horse Stables
Ispirazione per un ampio fienile indipendente american style
Ispirazione per un ampio fienile indipendente american style
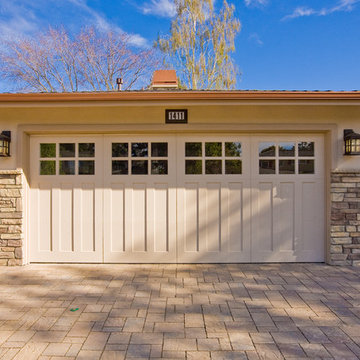
Traditional carriage house garage and interlocking paved stone driveway enhances this traditional home with stone veneer in Los Altos, California.
Esempio di un garage per due auto connesso american style di medie dimensioni
Esempio di un garage per due auto connesso american style di medie dimensioni
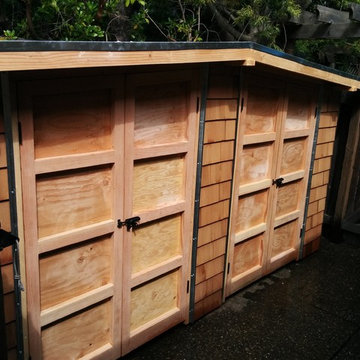
Immagine di un capanno da giardino o per gli attrezzi indipendente american style di medie dimensioni

The goal was to build a carriage house with space for guests, additional vehicles and outdoor furniture storage. The exterior design would match the main house.
Special features of the outbuilding include a custom pent roof over the main overhead door, fir beams and bracketry, copper standing seam metal roof, and low voltage LED feature lighting. A thin stone veneer was installed on the exterior to match the main house.
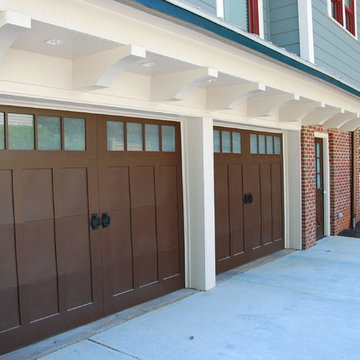
Drive Under Garage with Craftsman Detailing
Ispirazione per garage e rimesse connessi american style di medie dimensioni
Ispirazione per garage e rimesse connessi american style di medie dimensioni
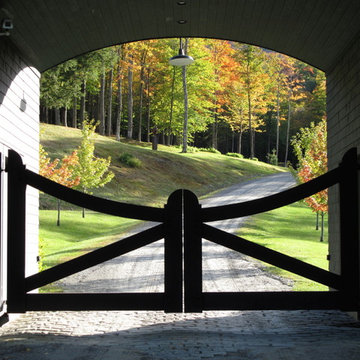
D. Beilman,
Private Stowe Alpine Family Retreat
Ispirazione per un piccolo fienile indipendente american style
Ispirazione per un piccolo fienile indipendente american style
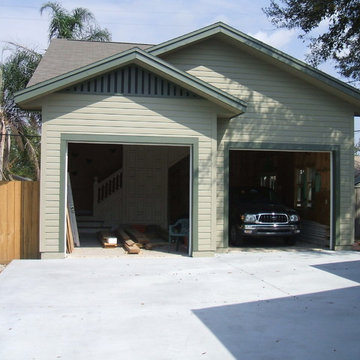
New garage with loft space with the garage doors open and view of the salvaged antique wood stairway. The garage was built around the stairs. Monarcha Marcet
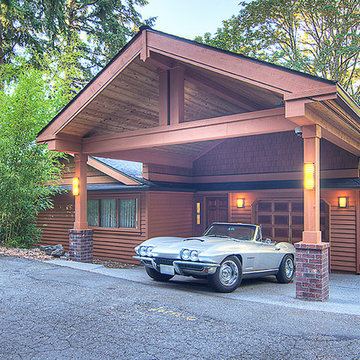
Tom Redner, Vivid Interiors
Immagine di grandi garage e rimesse connessi stile americano
Immagine di grandi garage e rimesse connessi stile americano
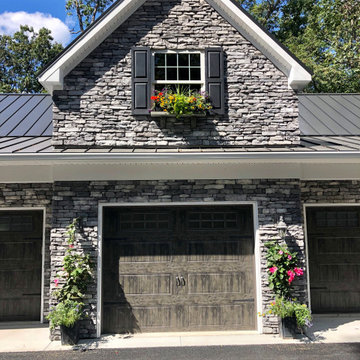
A 3 car garage with rooms above . The building has a poured foundation , vaulted ceiling in one bay for car lift , metal standing seem roof , stone on front elevation , craftsman style post and brackets on portico , Anderson windows , full hvac system, granite color siding
173 Foto di garage e rimesse american style
1
