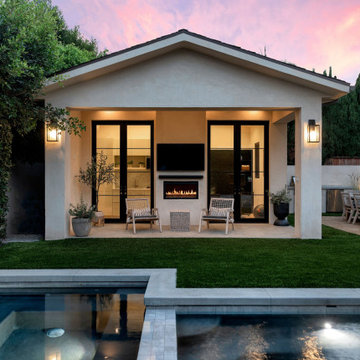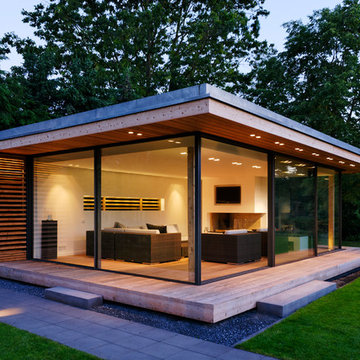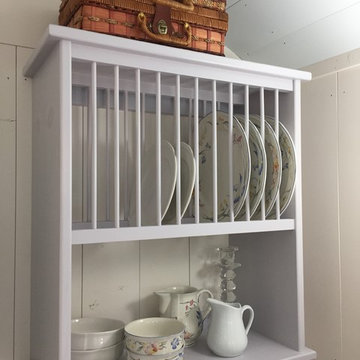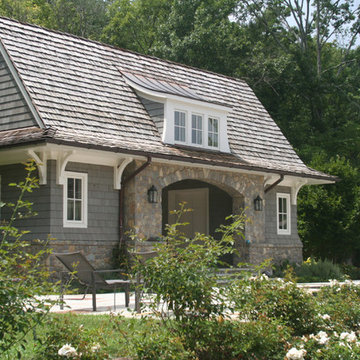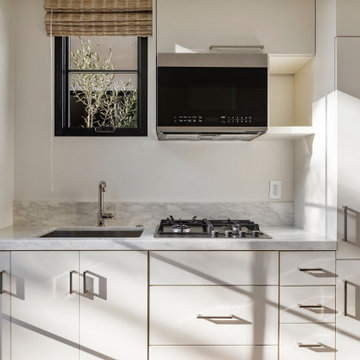115 Foto di dépendance
Filtra anche per:
Budget
Ordina per:Popolari oggi
1 - 20 di 115 foto

This Edina, MN project started when the client’s contacted me about their desire to create a family friendly entertaining space as well as a great place to entertain friends. The site amenities that were incorporated into the landscape design-build include a swimming pool, hot tub, outdoor dining space with grill/kitchen/bar combo, a mortared stone wood burning fireplace, and a pool house.
The house was built in 2015 and the rear yard was left essentially as a clean slate. Existing construction consisted of a covered screen porch with screens opening out to another covered space. Both were built with the floor constructed of composite decking (low lying deck, one step off to grade). The deck also wrapped over to doorways out of the kitchenette & dining room. This open amount of deck space allowed us to reconsider the furnishings for dining and how we could incorporate the bar and outdoor kitchen. We incorporated a self-contained spa within the deck to keep it closer to the house for winter use. It is surrounded by a raised masonry seating wall for “hiding” the spa and comfort for access. The deck was dis-assembled as needed to accommodate the masonry for the spa surround, bar, outdoor kitchen & re-built for a finished look as it attached back to the masonry.
The layout of the 20’x48’ swimming pool was determined in order to accommodate the custom pool house & rear/side yard setbacks. The client wanted to create ample space for chaise loungers & umbrellas as well as a nice seating space for the custom wood burning fireplace. Raised masonry walls are used to define these areas and give a sense of space. The pool house is constructed in line with the swimming pool on the deep/far end.
The swimming pool was installed with a concrete subdeck to allow for a custom stone coping on the pool edge. The patio material and coping are made out of 24”x36” Ardeo Limestone. 12”x24” Ardeo Limestone is used as veneer for the masonry items. The fireplace is a main focal point, so we decided to use a different veneer than the other masonry areas so it could stand out a bit more.
The clients have been enjoying all of the new additions to their dreamy coastal backyard. All of the elements flow together nicely and entertaining family and friends couldn’t be easier in this beautifully remodeled space.
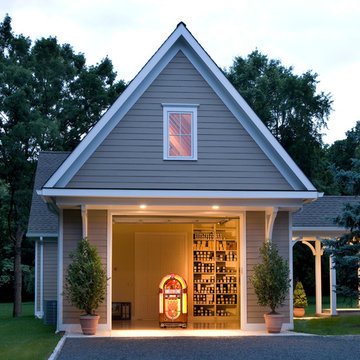
The carriage style garage door for this player piano showspace makes it easy to move the pianos in and out of the front work space.
Ispirazione per un'ampia dépendance indipendente classica
Ispirazione per un'ampia dépendance indipendente classica
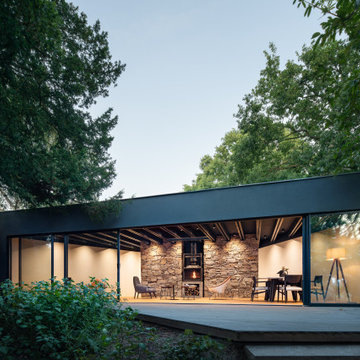
Bromley Garden House
Bromley, South London.
Bromley Garden House is a single storey building with a large open area facing the garden, single bedroom at rear and minimal bathroom and a kitchenette.
It’s main purpose is to serve as a guest house but also a quiet secluded space overlooking the mature garden.
The building 75 m2 footprint occupies a corner of a plot with an existing new built main house.
The sharp corner of the plot drives the plan shape maximizing the use of space.
12m sliding glass panes to front can open in the summer days to create an open veranda feel for the main area.
Skylights to all areas help provide quality light throughout the day.
A central stone accent wall with integrated fire place responds to the brief calling for an integrated rustic feel.
Structure – steel, rendered block, natural stone
Completed 2020
Photography – Assen Emilov
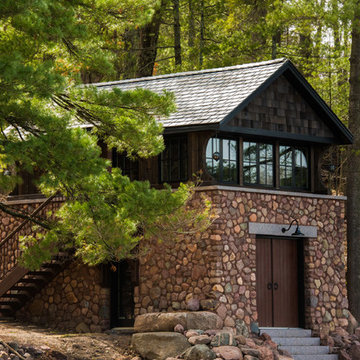
Pine Lake Boathouse
A True Legacy Property
Aulik Design Build
www.AulikDesignBuild.com
Esempio di una dépendance indipendente rustica di medie dimensioni
Esempio di una dépendance indipendente rustica di medie dimensioni
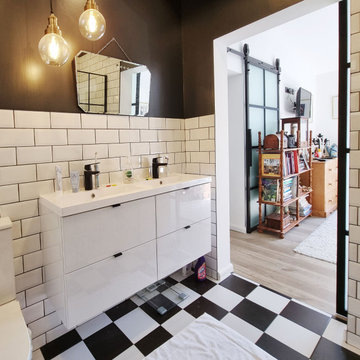
A garden annexe with two bedrooms, two bathrooms and plenty of daylight.
Our clients contacted us after deciding to downsize by selling their main house to their daughter and building a smaller space at the bottom of their garden. The annexe is tucked away from the busy main road and overlooks the forest grounds behind the property. This creative solution proves to offer the perfect combination of convenience and privacy which is exactly what the couple was after. The overall style is contemporary industrial and is reflected in both the exterior design and the interior finishes.
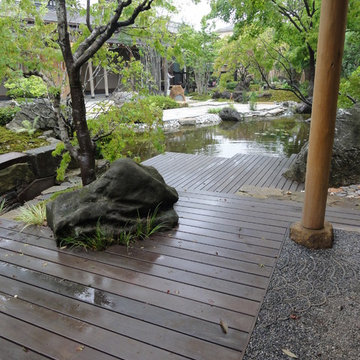
東屋より池を望む風景です。
段違いの物見台で、池のほとりまで下りて行け
茶道の「野点」も楽しめるようにデザインさrています。
Foto di un'ampia dépendance indipendente etnica
Foto di un'ampia dépendance indipendente etnica
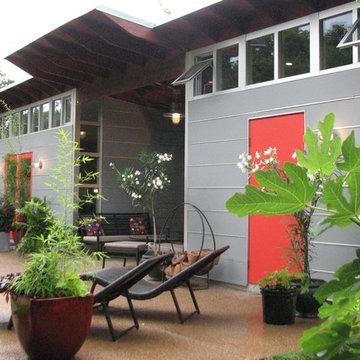
Studio Shed not only is a place to store, work, create, play...it becomes a reason to use your backyard space. Plantings, stone work, and landscaping ideas become reality.
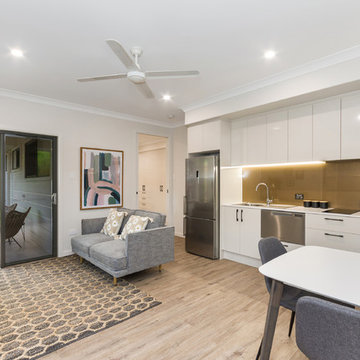
Multigenerational space connected by a shared lockable laundry.
Foto di una grande dépendance connessa minimalista
Foto di una grande dépendance connessa minimalista
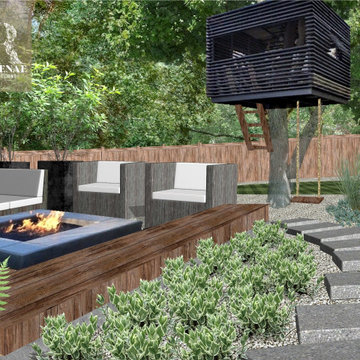
My clients knew their house didn't match their modern Scandinavian style. Located in South Charlotte in an older, well-established community, Sara and Ash had big dreams for their home. During our virtual consultation, I learned a lot about this couple and their style. Ash is a woodworker and business owner; Sara is a realtor so they needed help pulling a vision together to combine their styles. We looked over their Pinterest boards where I began to envision their mid-century, meets modern, meets Scandinavian, meets Japanese garden, meets Monterey style. I told you I love making each exterior unique to each homeowner!
⠀⠀⠀⠀⠀⠀⠀⠀⠀
The backyard was top priority for this family of 4 with a big wish-list. Sara and Ash were looking for a she-shed for Sara’s Peleton workouts, a fire pit area to hangout, and a fun and functional space that was golden doodle-friendly. They also envisioned a custom tree house that Ash would create for their 3-year-old, and an artificial soccer field to burn some energy off. I gave them a vision for the back sunroom area that would be converted into the woodworking shop for Ash to spend time perfecting his craft.
⠀⠀⠀⠀⠀⠀⠀⠀⠀
This landscape is very low-maintenance with the rock details, evergreens, and ornamental grasses. My favorite feature is the pops of black river rock that contrasts with the white rock
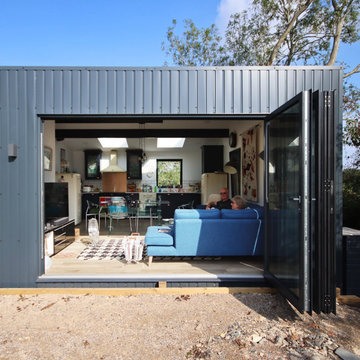
A garden annexe with two bedrooms, two bathrooms and plenty of daylight.
Our clients contacted us after deciding to downsize by selling their main house to their daughter and building a smaller space at the bottom of their garden. The annexe is tucked away from the busy main road and overlooks the forest grounds behind the property. This creative solution proves to offer the perfect combination of convenience and privacy which is exactly what the couple was after. The overall style is contemporary industrial and is reflected in both the exterior design and the interior finishes.
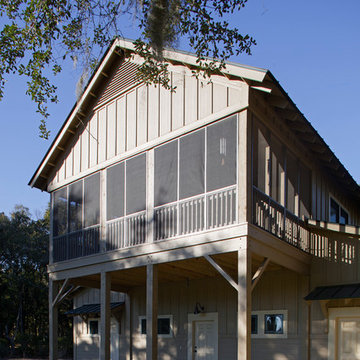
Atlantic Archives Inc, / Richard Leo Johnson
Immagine di una grande dépendance indipendente country
Immagine di una grande dépendance indipendente country
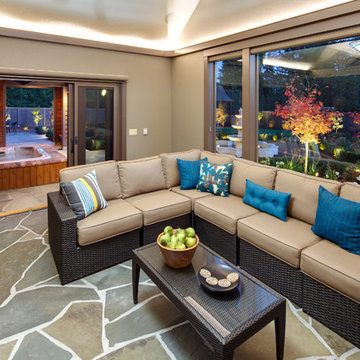
A large but pedestrian back yard became a glamorous playground for grown-ups. The vision started with a motion pool and cabana. As the design progressed, it grew to encompass the entire yard area.
The Cabana is designed to embrace entertaining, with an interior living space, kitchenette, and an open-air covered hearth area. These environments seamlessly integrate and visually connect to the new garden. The Cabana also functions as a private Guest House, and takes advantage of the beautiful spring and summer weather, while providing a protected area in the cold and wet winter months. Sustainable materials are used throughout and features include an open hearth area with fireplace, an interior living space with kitchenette and bathroom suite, a spa tub and exercise pool.
Terry Poe Photography
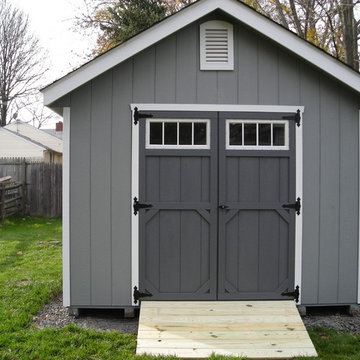
Transom windows and a ramp were added to this elegant garden shed. Ourselves and the homeowner could not be happier with the result.
Foto di una grande dépendance indipendente country
Foto di una grande dépendance indipendente country
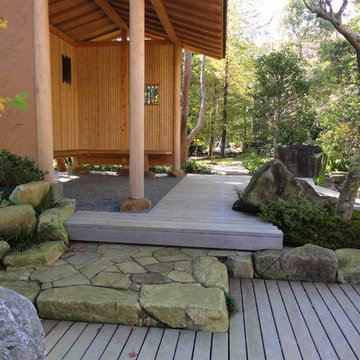
東屋へのアプローチです。
東屋は竹の内壁が涼やかな印象を醸し出しています。
美濃石で作られた階段は苔むして自然に溶け込むように作りました。
Esempio di un'ampia dépendance indipendente etnica
Esempio di un'ampia dépendance indipendente etnica
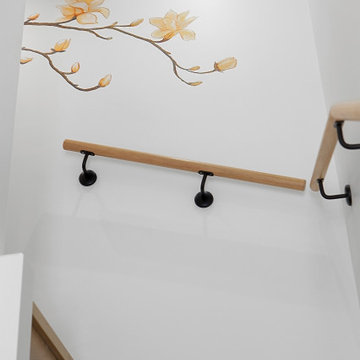
The entry to the studio features a magnolia mural and gilt French antique mirror and console, V groove paneling and styled with Australian flora!
Foto di una dépendance indipendente classica di medie dimensioni
Foto di una dépendance indipendente classica di medie dimensioni
115 Foto di dépendance
1
