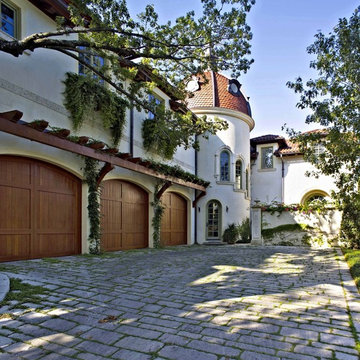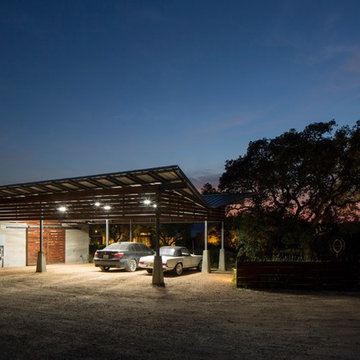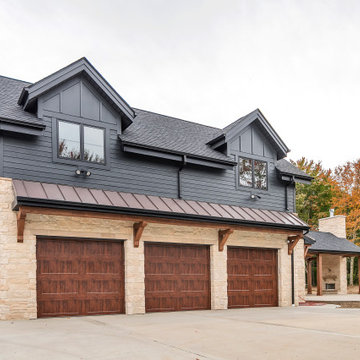547 Foto di garage per tre auto
Filtra anche per:
Budget
Ordina per:Popolari oggi
1 - 20 di 547 foto
1 di 3

The Architect House is located on a breathtaking five-acre property in Great Falls, VA. This modern home was designed to shape itself into the site and landscape. By doing so each indoor space individually responds to the corresponding outdoor space. The entire house is then able to knit itself together with spaces that freely flow together from inside and out.
The orientation of the house allows sunlight to tell the time of the day while you are inside. Upon entering you see straight through a central atrium and into the landscape beyond. Natural light and views of nature are captured from every angle inside the home.
The modern exterior design of the house utilizes a linear brick at the base of the house that anchors it to the land. Gray and cedar colored modern architectural panel siding alternate patterns on all facades of the house, accentuating the different volumes. These volumes are then capped off by low sloping metal panel roofs. Exposed steel beans and columns are utilized to create long spans of covered outdoor spaces that then easily recede into the backdrop of the landscape.
The design of this modern home is in harmony with the site and landscape creating a warm welcoming feeling and one that conveys that the house belongs there.
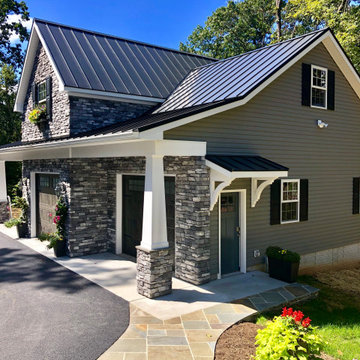
A 3 car garage with rooms above . The building has a poured foundation , vaulted ceiling in one bay for car lift , metal standing seem roof , stone on front elevation , craftsman style post and brackets on portico , Anderson windows , full hvac system, granite color siding
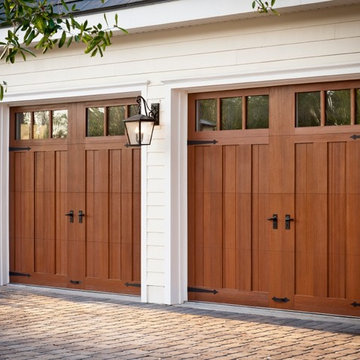
Clopay Canyon Ridge Collection Limited Edition Series faux wood carriage house garage doors won;t rot, warp or crack. Insulated for superior energy efficiency. Five layer construction. Model shown: Design 13 with REC13 windows, Mahogany cladding and overlays. Many panel designs, optional decorative windows and hardware available. Overhead operation.
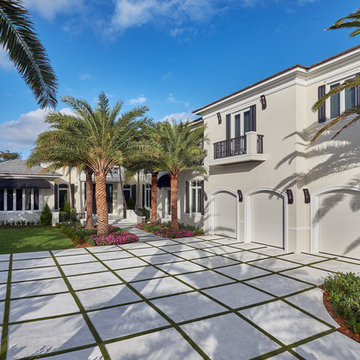
Contemporary white exterior with poured concrete and turf driveway, gorgeous landscape and Modern Forms exterior lighting.
Simon Dale Photography
Esempio di un ampio garage per tre auto connesso tropicale
Esempio di un ampio garage per tre auto connesso tropicale
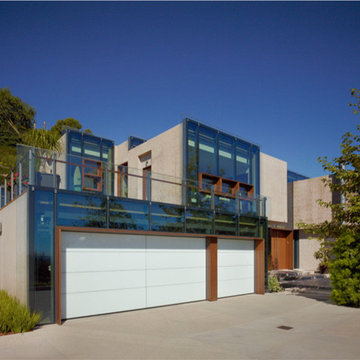
Located above the coast of Malibu, this two-story concrete and glass home is organized into a series of bands that hug the hillside and a central circulation spine. Living spaces are compressed between the retaining walls that hold back the earth and a series of glass facades facing the ocean and Santa Monica Bay. The name of the project stems from the physical and psychological protection provided by wearing reflective sunglasses. On the house the “glasses” allow for panoramic views of the ocean while also reflecting the landscape back onto the exterior face of the building.
PROJECT TEAM: Peter Tolkin, Jeremy Schacht, Maria Iwanicki, Brian Proffitt, Tinka Rogic, Leilani Trujillo
ENGINEERS: Gilsanz Murray Steficek (Structural), Innovative Engineering Group (MEP), RJR Engineering (Geotechnical), Project Engineering Group (Civil)
LANDSCAPE: Mark Tessier Landscape Architecture
INTERIOR DESIGN: Deborah Goldstein Design Inc.
CONSULTANTS: Lighting DesignAlliance (Lighting), Audio Visual Systems Los Angeles (Audio/ Visual), Rothermel & Associates (Rothermel & Associates (Acoustic), GoldbrechtUSA (Curtain Wall)
CONTRACTOR: Winters-Schram Associates
PHOTOGRAPHER: Benny Chan
AWARDS: 2007 American Institute of Architects Merit Award, 2010 Excellence Award, Residential Concrete Building Category Southern California Concrete Producers
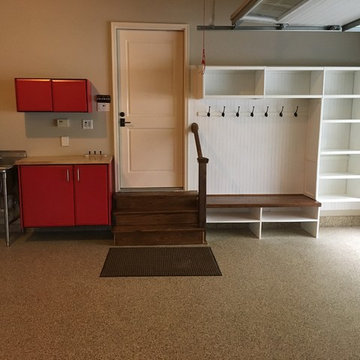
Upgraded garage - added epoxy coating flooring, new stained oak stairs, custom oak bench, shoe, coat and shelving storage.
Ispirazione per un grande garage per tre auto connesso classico
Ispirazione per un grande garage per tre auto connesso classico
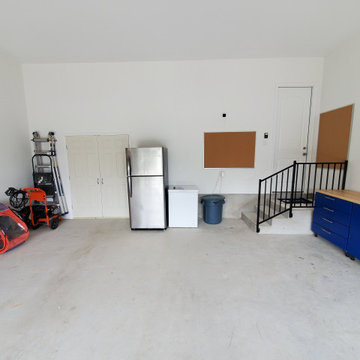
Create an unbelievable space with gorgeous appliances! Having a built-in dance studio in your garage is the perfect way to set up a rehearsal space that can function for you at all times! Customize your garage to your liking
and add blue cabinets that will surely stand out impress neighbors!
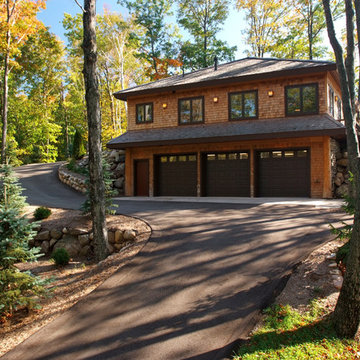
Cedar shake siding with large log corners finish this double decker garage for 8 car parking. Design by FAH, Architecture. Photography by Dave Speckman. Built by Adelaine Construction, Inc.
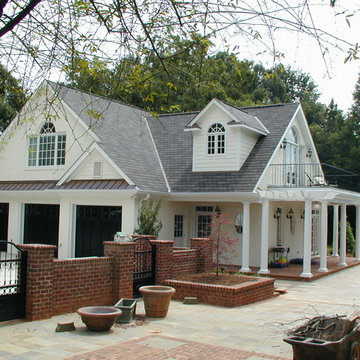
Linda Brown, David Brown
Immagine di un ampio garage per tre auto indipendente tradizionale
Immagine di un ampio garage per tre auto indipendente tradizionale
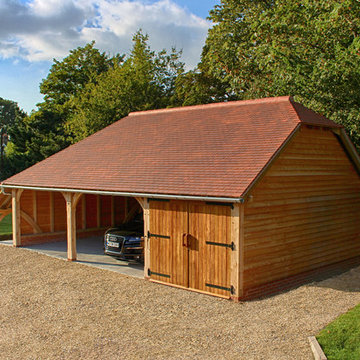
This three bay oak framed garage building was designed with timber garage doors and logstore tied into a fully hipped traditonal roof line. The client expressed an interest for us to handle the full project, the two open bays display all of the oak work inside the barn.
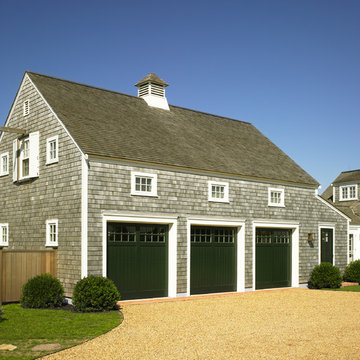
This quintessential New England carriage house is highlighted by the rooftop cupola and green barn doors. Greg Premru Photography
Esempio di un grande garage per tre auto connesso country
Esempio di un grande garage per tre auto connesso country
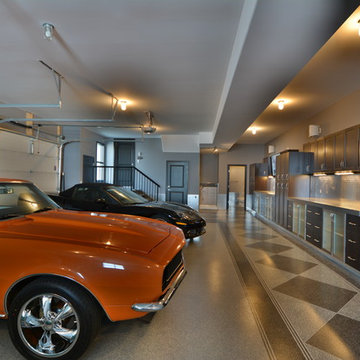
Sean Burry
Esempio di un ampio garage per tre auto connesso industriale
Esempio di un ampio garage per tre auto connesso industriale
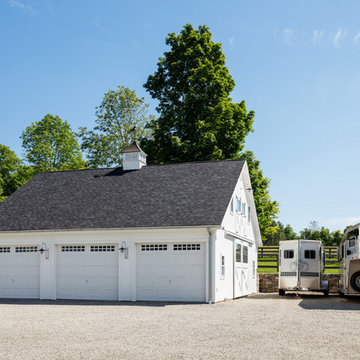
Tim Lenz Photography
Esempio di un grande garage per tre auto indipendente country
Esempio di un grande garage per tre auto indipendente country
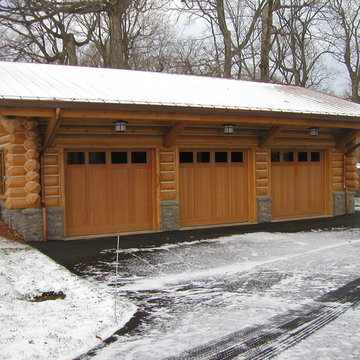
Jennifer Mortensen
Esempio di un grande garage per tre auto indipendente stile rurale
Esempio di un grande garage per tre auto indipendente stile rurale
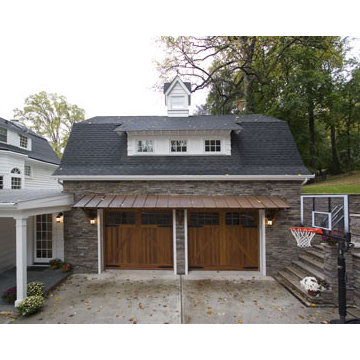
The client requested a new kitchen, family room and two-car garage. Clawson Architects saw this as a wonderful opportunity to engage the landscape and make a soft transition to the hillside. The solution engages the landscape with a traditional barn-like structure. The lower level is a two-car garage and the upper level resulted in a bonus room that allows direct access to the upper yard. The stone base of the barn-like structure is integrated with the site retaining walls that wrap the rear yard and create a patio area complete with outdoor kitchen and fireplace.
Accommodations were made structurally to add a car lift so that additional cars could be stored in the future.
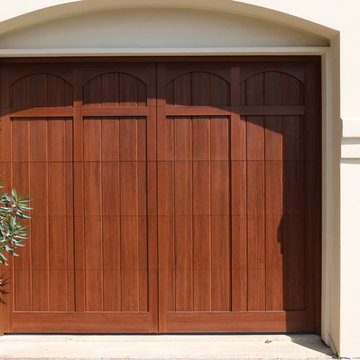
This project has many different features. We designed custom, wood-free overhead garage doors to match the home's exterior features. The doors were installed using a high-lift operating system, which makes room for the customized car lift. We used a LiftMaster Jackshaft opener as the operator for these high-lifted overhead garage doors. The project was custom-built and installed by Cedar Park Overhead Doors, which has been serving the greater Austin, TX area for more than 30 years.
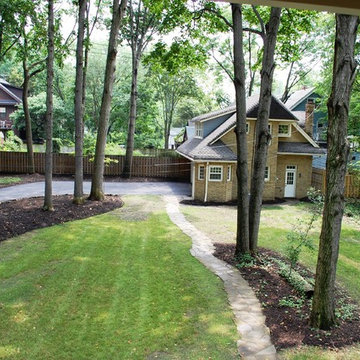
3 car garage with carriage house. Upstairs has a living space with bedroom, living room, laundry, kitchen and separate utilities.
Immagine di un grande garage per tre auto indipendente chic con ufficio, studio o laboratorio
Immagine di un grande garage per tre auto indipendente chic con ufficio, studio o laboratorio
547 Foto di garage per tre auto
1
