Facciate di case rustiche marroni
Filtra anche per:
Budget
Ordina per:Popolari oggi
1 - 20 di 9.042 foto
1 di 3

Foto della facciata di una casa marrone rustica a due piani con rivestimenti misti

This Craftsman lake view home is a perfectly peaceful retreat. It features a two story deck, board and batten accents inside and out, and rustic stone details.

We used the timber frame of a century old barn to build this rustic modern house. The barn was dismantled, and reassembled on site. Inside, we designed the home to showcase as much of the original timber frame as possible.
Photography by Todd Crawford

Exterior of transitional mountain home with inviting hot tub.
Immagine della villa grande marrone rustica a due piani con rivestimenti misti e tetto a capanna
Immagine della villa grande marrone rustica a due piani con rivestimenti misti e tetto a capanna

Esempio della villa grande marrone rustica a due piani con rivestimenti misti, copertura in metallo o lamiera e tetto nero

Idee per la facciata di una casa marrone rustica a due piani di medie dimensioni con rivestimenti misti, copertura in metallo o lamiera e tetto nero
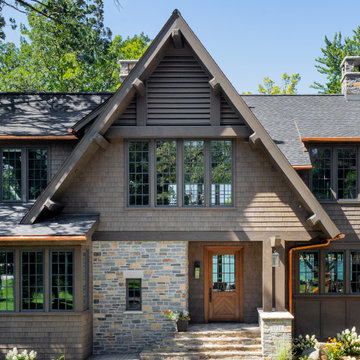
Lake Pulaski Residence
Esempio della villa marrone rustica a due piani con rivestimenti misti, tetto a capanna e copertura a scandole
Esempio della villa marrone rustica a due piani con rivestimenti misti, tetto a capanna e copertura a scandole

MillerRoodell Architects // Gordon Gregory Photography
Esempio della facciata di una casa marrone rustica a un piano con rivestimento in legno, copertura a scandole e tetto a capanna
Esempio della facciata di una casa marrone rustica a un piano con rivestimento in legno, copertura a scandole e tetto a capanna
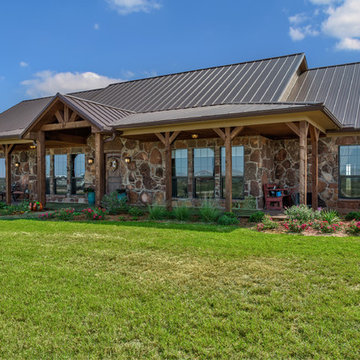
Rustic style ranch home. Rock with metal roof, cedar posts and trusses and stained concrete porches.
Esempio della villa marrone rustica a un piano di medie dimensioni con rivestimento in pietra, tetto a capanna e copertura in metallo o lamiera
Esempio della villa marrone rustica a un piano di medie dimensioni con rivestimento in pietra, tetto a capanna e copertura in metallo o lamiera
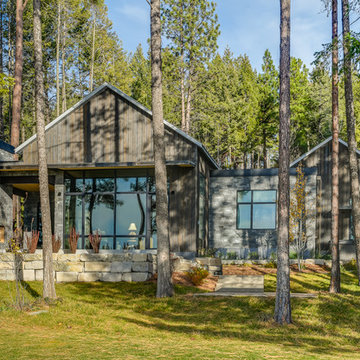
Idee per la villa grande marrone rustica a un piano con rivestimento in legno, tetto a capanna e copertura in metallo o lamiera

Roger Wade Studio
Foto della villa grande marrone rustica a due piani con rivestimento in legno
Foto della villa grande marrone rustica a due piani con rivestimento in legno

Ispirazione per la villa marrone rustica a un piano di medie dimensioni con rivestimento in legno, tetto a capanna, copertura a scandole e pannelli e listelle di legno
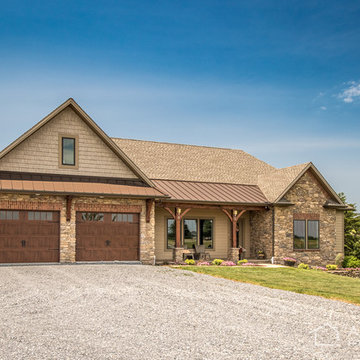
This custom home features a Dark Bronze ABSeam Standing Seam Metal Roof from A.B. Martin Roofing Supply.
The ABSeam Panel comes with a conservative 40-year warranty on the paint and comes in over 20 energy-efficient colors.
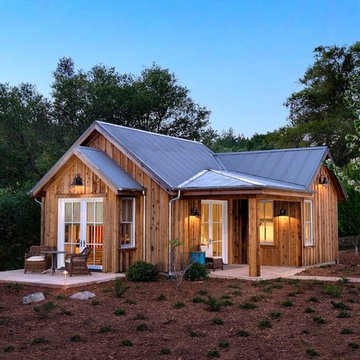
Ispirazione per la villa piccola marrone rustica a un piano con rivestimento in legno, tetto a capanna e copertura in metallo o lamiera
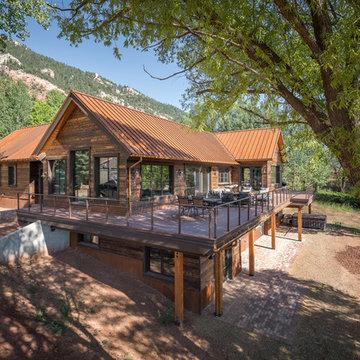
Ispirazione per la villa marrone rustica a due piani con rivestimento in legno, tetto a capanna e copertura in metallo o lamiera
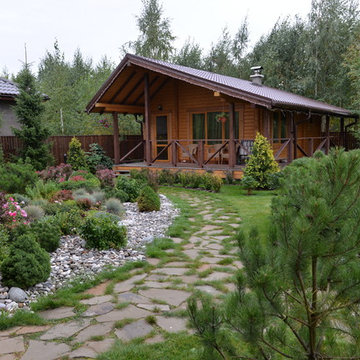
Foto della villa marrone rustica a un piano con rivestimento in legno, tetto a capanna e copertura in tegole
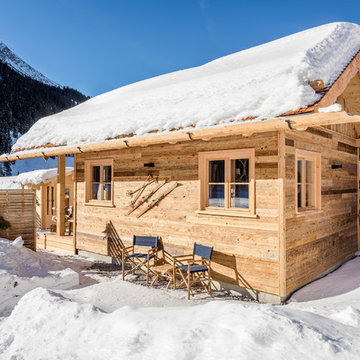
Günter Standl
Immagine della facciata di una casa marrone rustica a un piano con rivestimento in legno e tetto a capanna
Immagine della facciata di una casa marrone rustica a un piano con rivestimento in legno e tetto a capanna
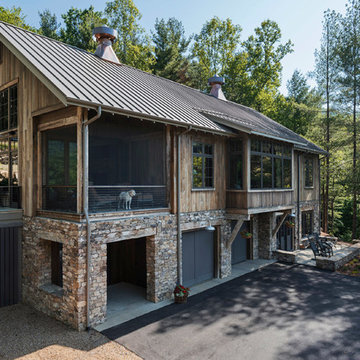
We used the timber frame of a century old barn to build this rustic modern house. The barn was dismantled, and reassembled on site. Inside, we designed the home to showcase as much of the original timber frame as possible.
Photography by Todd Crawford
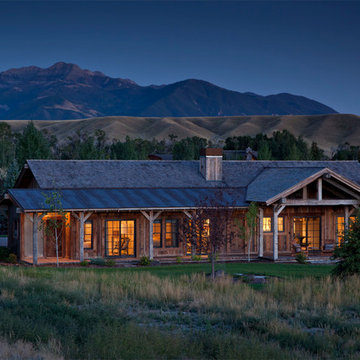
Ispirazione per la villa marrone rustica a un piano con rivestimento in legno, tetto a capanna e copertura mista
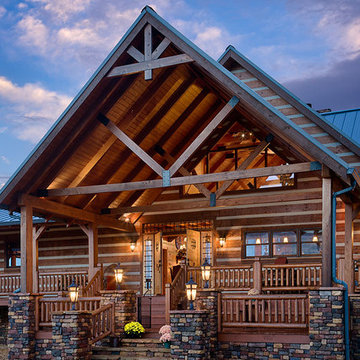
Foto della facciata di una casa grande marrone rustica a due piani con rivestimento in legno e tetto a capanna
Facciate di case rustiche marroni
1