7.705 Foto di case e interni vittoriani
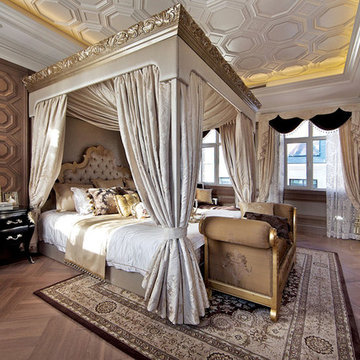
The ceiling and background wall uses geometry modelling adding the bedroom sense of the bedroom stereo feeling.
Esempio di una camera matrimoniale vittoriana di medie dimensioni con pareti beige e moquette
Esempio di una camera matrimoniale vittoriana di medie dimensioni con pareti beige e moquette
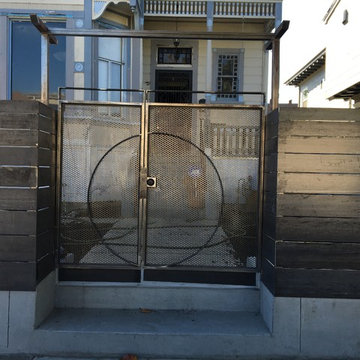
Ispirazione per la villa bianca vittoriana a due piani di medie dimensioni con rivestimento in legno
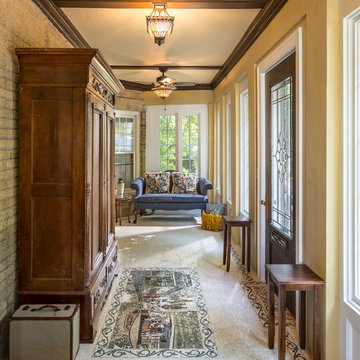
The ceiling was retained, retrimmed with 1 x 6 trim boards hiding the electrical runs. The clean sharp lines of the window and door are evident. A repurposed 90” x 38” wide entry door with mortised hinges and lock was refinished thus tying together the old with the new.
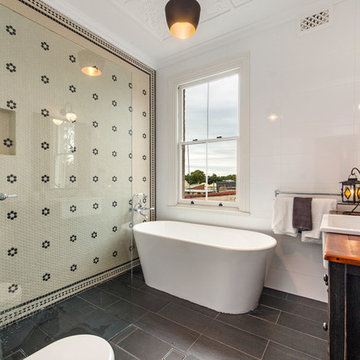
Mosaic tiled feature wall with slate tiled floor
Richard Mathews
Idee per una stanza da bagno vittoriana di medie dimensioni con consolle stile comò, ante in legno bruno, vasca freestanding, doccia a filo pavimento, WC monopezzo, piastrelle beige, piastrelle a mosaico, pareti bianche, pavimento con piastrelle in ceramica, lavabo da incasso e top in legno
Idee per una stanza da bagno vittoriana di medie dimensioni con consolle stile comò, ante in legno bruno, vasca freestanding, doccia a filo pavimento, WC monopezzo, piastrelle beige, piastrelle a mosaico, pareti bianche, pavimento con piastrelle in ceramica, lavabo da incasso e top in legno
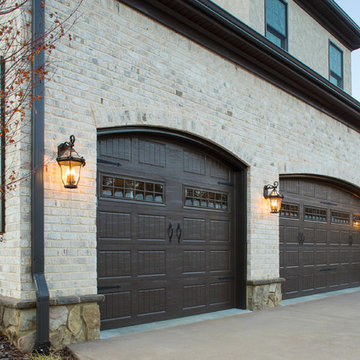
Charming North Carolina home featuring "Hamilton" brick exteriors and brick archways over garage doors.
Ispirazione per la facciata di una casa bianca vittoriana a due piani di medie dimensioni con rivestimento in mattoni
Ispirazione per la facciata di una casa bianca vittoriana a due piani di medie dimensioni con rivestimento in mattoni
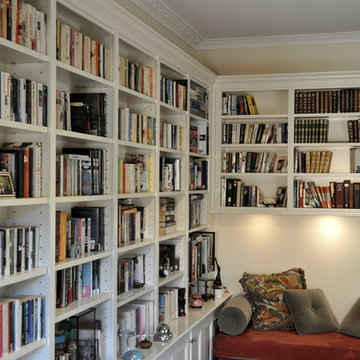
We turned a junk-room at the rear of Irene's Preston home into a beautiful quiet-room/study/den//home office.
Esempio di uno studio vittoriano di medie dimensioni con libreria
Esempio di uno studio vittoriano di medie dimensioni con libreria
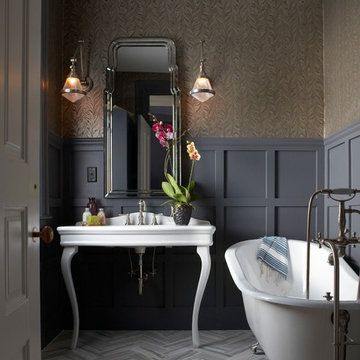
This is the powder room with herringbone marble tile on the floor and a silver footed tub. The walls are papered and the millwork is custom.
Photography by: Michael Partenio
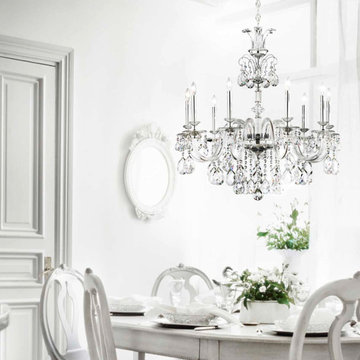
Lighting by Global Source Lighting
Idee per una sala da pranzo vittoriana di medie dimensioni con pareti bianche
Idee per una sala da pranzo vittoriana di medie dimensioni con pareti bianche
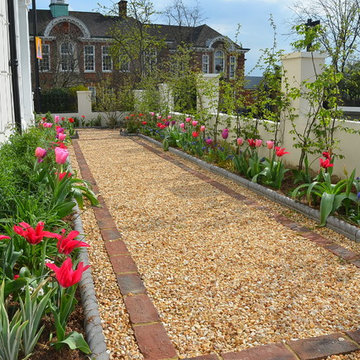
First Spring after planting
Immagine di un giardino vittoriano esposto in pieno sole di medie dimensioni
Immagine di un giardino vittoriano esposto in pieno sole di medie dimensioni
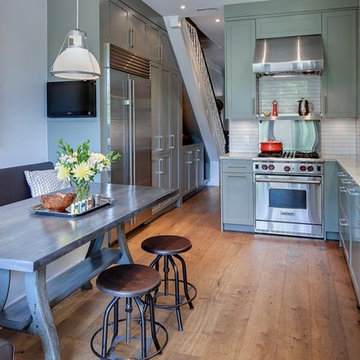
Foto di una cucina a L vittoriana chiusa e di medie dimensioni in acciaio con top in granito, lavello a doppia vasca, ante in stile shaker, ante verdi, paraspruzzi bianco, paraspruzzi in gres porcellanato, elettrodomestici in acciaio inossidabile, parquet chiaro e nessuna isola

Please visit my website directly by copying and pasting this link directly into your browser: http://www.berensinteriors.com/ to learn more about this project and how we may work together!
The Venetian plaster walls, carved stone fireplace and french accents complete the look of this sweet family room. Robert Naik Photography.
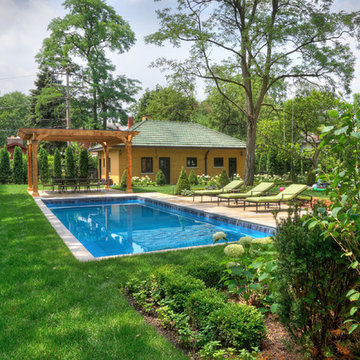
--Historic / National Landmark
--House designed by prominent architect Frederick R. Schock, 1924
--Grounds designed and constructed by: Arrow. Land + Structures in Spring/Summer of 2017
--Photography: Marco Romani, RLA State Licensed Landscape Architect
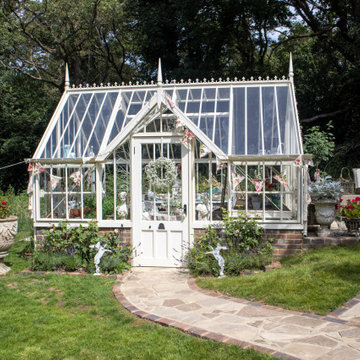
This client wanted her glasshouse to reflect her prize collection of antiques. To use both as a growing environment and a social space. Our Victorian-style glasshouse was the perfect solution for both aspects.

Immagine di un soggiorno vittoriano di medie dimensioni e chiuso con pareti bianche, parquet chiaro, camino classico, cornice del camino in metallo, TV autoportante e pavimento beige
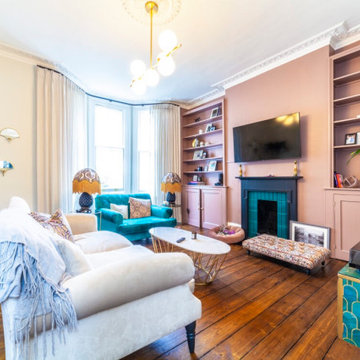
This wonderful classic Victorian house in North West London had a lot of potential in the eyes of our clients, and we couldn’t have been happier in assisting the refurbishment, as the interior was in need of renewal to match the beautiful exterior of the property.
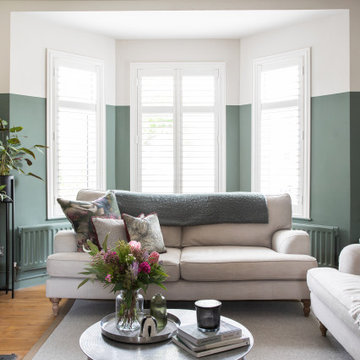
Lovely shot of the contrast paint tones with the shutters, used to create an open and airy room.
Idee per un soggiorno vittoriano di medie dimensioni con pareti verdi, pavimento in legno massello medio, camino classico, cornice del camino in legno e parete attrezzata
Idee per un soggiorno vittoriano di medie dimensioni con pareti verdi, pavimento in legno massello medio, camino classico, cornice del camino in legno e parete attrezzata

Located within a circa 1900 Victorian home in the historic Capitol Hill neighborhood of Washington DC, this elegantly renovated bathroom offers a soothing respite for guests. Features include a furniture style vanity, coordinating medicine cabinet from Rejuvenation, a custom corner shower with diamond patterned tiles, and a clawfoot tub situated under niches clad in waterjet marble and glass mosaics.

Removed old Brick and Vinyl Siding to install Insulation, Wrap, James Hardie Siding (Cedarmill) in Iron Gray and Hardie Trim in Arctic White, Installed Simpson Entry Door, Garage Doors, ClimateGuard Ultraview Vinyl Windows, Gutters and GAF Timberline HD Shingles in Charcoal. Also, Soffit & Fascia with Decorative Corner Brackets on Front Elevation. Installed new Canopy, Stairs, Rails and Columns and new Back Deck with Cedar.
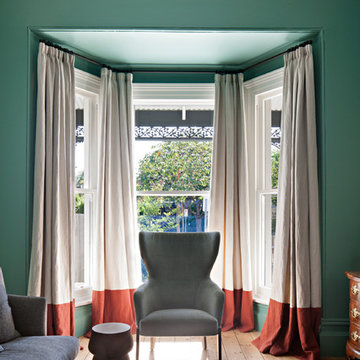
Photography: Shannon McGrath
Styling: Leesa O'Reilly
Foto di un soggiorno vittoriano di medie dimensioni e chiuso con libreria, pareti verdi, parquet chiaro, TV nascosta e pavimento marrone
Foto di un soggiorno vittoriano di medie dimensioni e chiuso con libreria, pareti verdi, parquet chiaro, TV nascosta e pavimento marrone
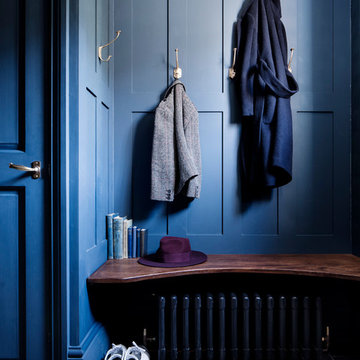
Photography by Rory Gardiner
Ispirazione per un ingresso con anticamera vittoriano di medie dimensioni con pareti blu e pavimento nero
Ispirazione per un ingresso con anticamera vittoriano di medie dimensioni con pareti blu e pavimento nero
7.705 Foto di case e interni vittoriani
3

















