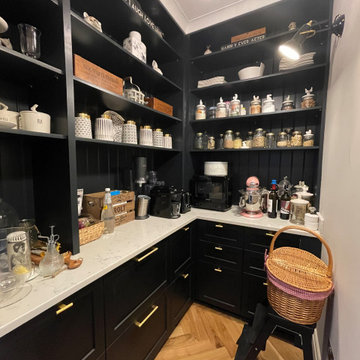7.711 Foto di case e interni vittoriani
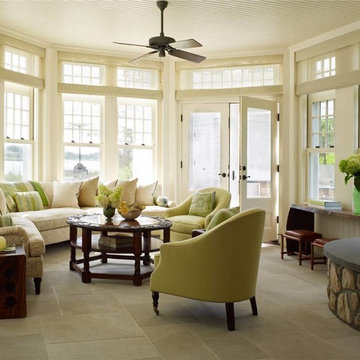
Tria Giovan
Foto di una veranda vittoriana di medie dimensioni con camino ad angolo, cornice del camino in pietra e soffitto classico
Foto di una veranda vittoriana di medie dimensioni con camino ad angolo, cornice del camino in pietra e soffitto classico
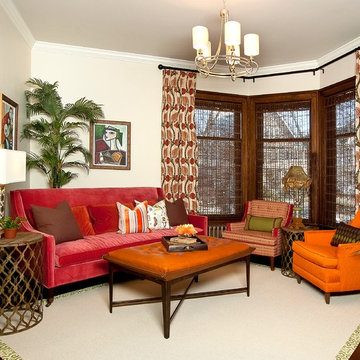
Esempio di un soggiorno vittoriano di medie dimensioni e chiuso con pareti beige, parquet scuro, camino ad angolo, cornice del camino piastrellata e nessuna TV
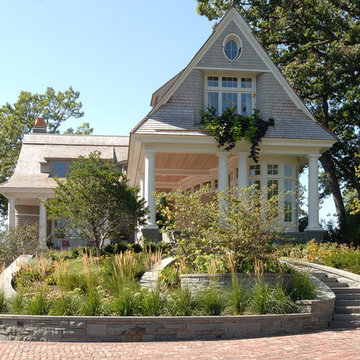
Contractor: Choice Wood Company
Interior Design: Billy Beson Company
Landscape Architect: Damon Farber
Project Size: 4000+ SF (First Floor + Second Floor)
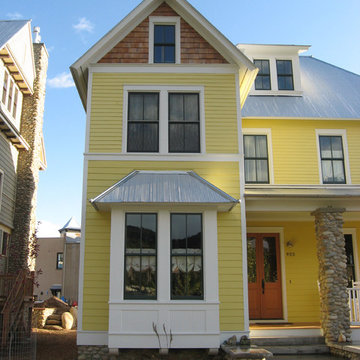
Ispirazione per la facciata di una casa vittoriana a tre piani di medie dimensioni con rivestimento in legno e copertura in metallo o lamiera

A classical pretty blue, grey and white bathroom designed for two young children.
Foto di una stanza da bagno vittoriana di medie dimensioni con vasca con piedi a zampa di leone, doccia a filo pavimento, piastrelle grigie, piastrelle diamantate, pareti grigie, pavimento in cementine, pavimento blu, porta doccia a battente, top bianco, ante blu, lavabo a consolle e ante lisce
Foto di una stanza da bagno vittoriana di medie dimensioni con vasca con piedi a zampa di leone, doccia a filo pavimento, piastrelle grigie, piastrelle diamantate, pareti grigie, pavimento in cementine, pavimento blu, porta doccia a battente, top bianco, ante blu, lavabo a consolle e ante lisce
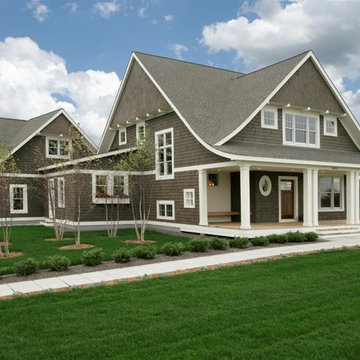
A Classic that will stand the test of time. - Cape Cod Shingle Style Home.
Photography: Phillip Mueller Photography
House plan is available for purchase at http://simplyeleganthomedesigns.com/Lakeland_Unique_Cape_Cod_House_Plan.html
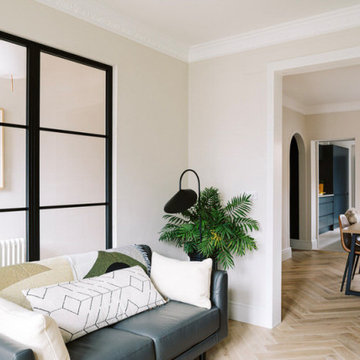
A view from the reception to the kitchen showing the herringbone floors, the arched entry to the coat room, the minimal kitchen with its grey blue colour. The glass partition opens up the entry and the reception showing the artwork in the entry and lightness of the room.
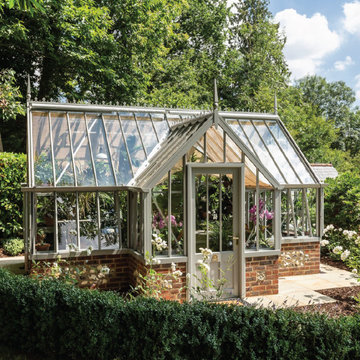
Our client chose Alitex because she felt we were the best, not only in terms of aesthetic but in the quality of the materials, the build and in our attention to detail, culminating in the perfect growing environment.
Her greenhouse creates the perfect growing environment for tropical plants. Our external greenhouse shades prevent her plants from being scorched in the height of summer, and a heating system installed for the winter keeps the temperature steady.

Our first steampunk kitchen, this vibrant and meticulously detailed space channels Victorian style with future-forward technology. It features Vermont soapstone counters with integral farmhouse sink, arabesque tile with tin ceiling backsplash accents, pulley pendant light, induction range, coffee bar, baking center, and custom cabinetry throughout.

Download our free ebook, Creating the Ideal Kitchen. DOWNLOAD NOW
This master bath remodel is the cat's meow for more than one reason! The materials in the room are soothing and give a nice vintage vibe in keeping with the rest of the home. We completed a kitchen remodel for this client a few years’ ago and were delighted when she contacted us for help with her master bath!
The bathroom was fine but was lacking in interesting design elements, and the shower was very small. We started by eliminating the shower curb which allowed us to enlarge the footprint of the shower all the way to the edge of the bathtub, creating a modified wet room. The shower is pitched toward a linear drain so the water stays in the shower. A glass divider allows for the light from the window to expand into the room, while a freestanding tub adds a spa like feel.
The radiator was removed and both heated flooring and a towel warmer were added to provide heat. Since the unit is on the top floor in a multi-unit building it shares some of the heat from the floors below, so this was a great solution for the space.
The custom vanity includes a spot for storing styling tools and a new built in linen cabinet provides plenty of the storage. The doors at the top of the linen cabinet open to stow away towels and other personal care products, and are lighted to ensure everything is easy to find. The doors below are false doors that disguise a hidden storage area. The hidden storage area features a custom litterbox pull out for the homeowner’s cat! Her kitty enters through the cutout, and the pull out drawer allows for easy clean ups.
The materials in the room – white and gray marble, charcoal blue cabinetry and gold accents – have a vintage vibe in keeping with the rest of the home. Polished nickel fixtures and hardware add sparkle, while colorful artwork adds some life to the space.
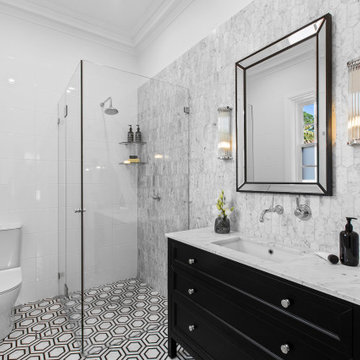
Esempio di una stanza da bagno con doccia vittoriana di medie dimensioni con ante in stile shaker, ante nere, doccia ad angolo, WC a due pezzi, piastrelle bianche, pavimento con piastrelle a mosaico, lavabo sottopiano, porta doccia a battente, un lavabo e mobile bagno freestanding

A stunning example of an ornate Handmade Bespoke kitchen, with Quartz worktops, white hand painted cabinets
Esempio di una cucina vittoriana di medie dimensioni con ante bianche, top in quarzite, paraspruzzi grigio, paraspruzzi in granito, top grigio, ante con riquadro incassato, elettrodomestici neri e pavimento multicolore
Esempio di una cucina vittoriana di medie dimensioni con ante bianche, top in quarzite, paraspruzzi grigio, paraspruzzi in granito, top grigio, ante con riquadro incassato, elettrodomestici neri e pavimento multicolore

Immagine della villa viola vittoriana a due piani di medie dimensioni con rivestimento in legno, tetto a capanna, copertura a scandole, tetto grigio e pannelli sovrapposti
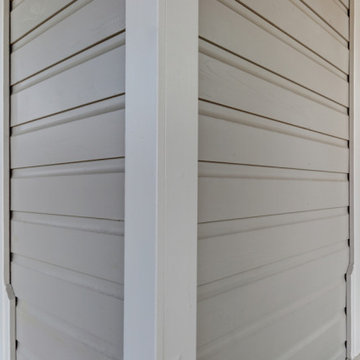
This business is located in a historic building in old town Louisville, Colorado. The building need all new soffit, fascia and trim. The pillars on the front needed to be removed and replaced too. The owner of the business wanted to keep the look consistent with the history of the area while maintaining a professional aesthetic to keep up with the needs of her business.
Colorado Siding Repair met with the property owner and conducted a thorough walkthrough around the whole exterior. It turned out that we did not need to replace all of the siding! We focused on the areas that truly needed attention.
We used LP SmartSide Trim all along the entire bottom of the home and we worked to preserve the siding by patching, filling and repairing where needed. We replaced the soffits of the porch ceiling with new wood tongue and groove soffit panels and the fascia with LP SmartSide fascia material. We used natural wood for the soffits and porch panel and stained the porch ceiling during the painting process. We painted the entire exterior to make sure the whole building got the exterior facelift it needed.
Finally, we replaced each pillar with new fiberglass columns designed in the exact-matching style as what was previously installed and, of course, painted it to match the rest of the home.
The customer called us back the following year to apply a clear coat to her porch ceiling! This project was fun for us to do because it highlights the original beauty that was intended for the historic building. What do you think of the tongue and groove beaded soffit for the porch ceiling? We absolutely love it!
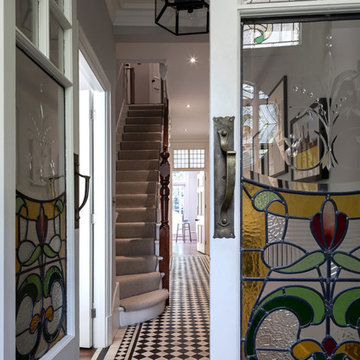
Peter Landers
Idee per un ingresso o corridoio vittoriano di medie dimensioni con pareti beige, pavimento in gres porcellanato e pavimento multicolore
Idee per un ingresso o corridoio vittoriano di medie dimensioni con pareti beige, pavimento in gres porcellanato e pavimento multicolore
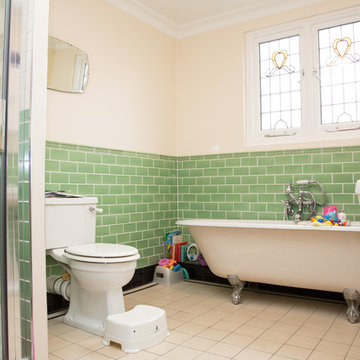
Pippa Wilson Photography
Image shows a large victorian terrace bathroom with free standing bath, toilet and sink in white with a walk in shower unit.
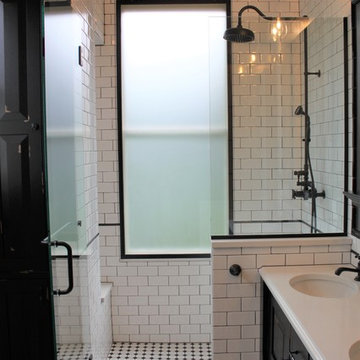
This exquisite bathroom honors the historic nature of the Victorian style of this 1885 home while bringing in modern conveniences and finishes! Materials include custom Dura Supreme Cabinetry, black exposed shower plumbing fixtures by Strom and coordinating faucets and accessories (thank you Plumbers Supply Co.), and Daltile tile throughout.
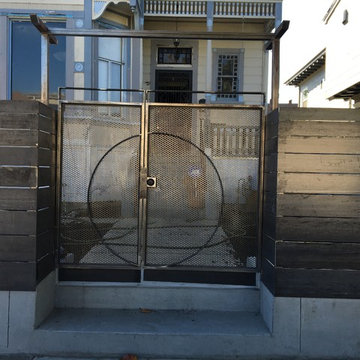
Ispirazione per la villa bianca vittoriana a due piani di medie dimensioni con rivestimento in legno
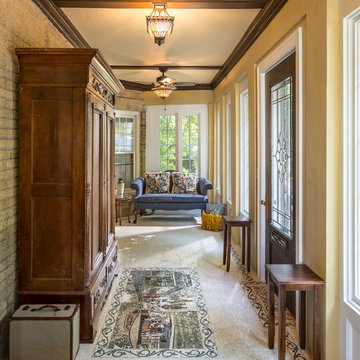
The ceiling was retained, retrimmed with 1 x 6 trim boards hiding the electrical runs. The clean sharp lines of the window and door are evident. A repurposed 90” x 38” wide entry door with mortised hinges and lock was refinished thus tying together the old with the new.
7.711 Foto di case e interni vittoriani
2


















