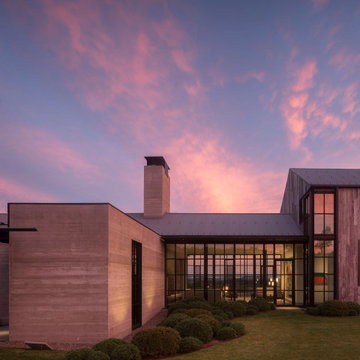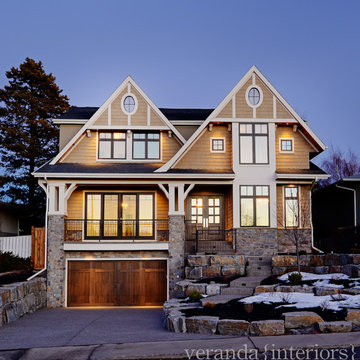1.258 Foto di case e interni viola
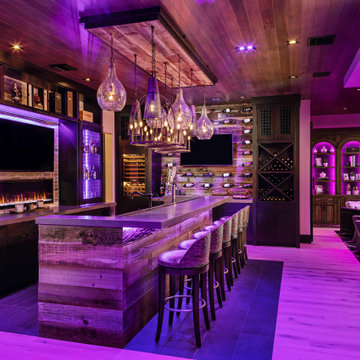
Bar, fireplace, custom light canopy, custom cabinetry led lighting, tongue and groove, wine rack, bookcase, bar stools, snake skin, metal cage cabinets, custom drapery
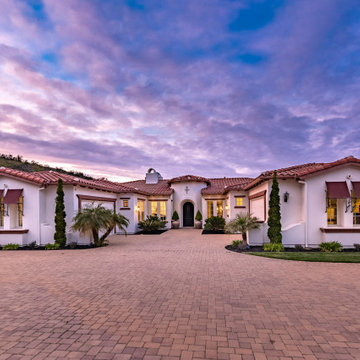
Nestled at the top of the prestigious Enclave neighborhood established in 2006, this privately gated and architecturally rich Hacienda estate lacks nothing. Situated at the end of a cul-de-sac on nearly 4 acres and with approx 5,000 sqft of single story luxurious living, the estate boasts a Cabernet vineyard of 120+/- vines and manicured grounds.
Stroll to the top of what feels like your own private mountain and relax on the Koi pond deck, sink golf balls on the putting green, and soak in the sweeping vistas from the pergola. Stunning views of mountains, farms, cafe lights, an orchard of 43 mature fruit trees, 4 avocado trees, a large self-sustainable vegetable/herb garden and lush lawns. This is the entertainer’s estate you have dreamed of but could never find.
The newer infinity edge saltwater oversized pool/spa features PebbleTek surfaces, a custom waterfall, rock slide, dreamy deck jets, beach entry, and baja shelf –-all strategically positioned to capture the extensive views of the distant mountain ranges (at times snow-capped). A sleek cabana is flanked by Mediterranean columns, vaulted ceilings, stone fireplace & hearth, plus an outdoor spa-like bathroom w/travertine floors, frameless glass walkin shower + dual sinks.
Cook like a pro in the fully equipped outdoor kitchen featuring 3 granite islands consisting of a new built in gas BBQ grill, two outdoor sinks, gas cooktop, fridge, & service island w/patio bar.
Inside you will enjoy your chef’s kitchen with the GE Monogram 6 burner cooktop + grill, GE Mono dual ovens, newer SubZero Built-in Refrigeration system, substantial granite island w/seating, and endless views from all windows. Enjoy the luxury of a Butler’s Pantry plus an oversized walkin pantry, ideal for staying stocked and organized w/everyday essentials + entertainer’s supplies.
Inviting full size granite-clad wet bar is open to family room w/fireplace as well as the kitchen area with eat-in dining. An intentional front Parlor room is utilized as the perfect Piano Lounge, ideal for entertaining guests as they enter or as they enjoy a meal in the adjacent Dining Room. Efficiency at its finest! A mudroom hallway & workhorse laundry rm w/hookups for 2 washer/dryer sets. Dualpane windows, newer AC w/new ductwork, newer paint, plumbed for central vac, and security camera sys.
With plenty of natural light & mountain views, the master bed/bath rivals the amenities of any day spa. Marble clad finishes, include walkin frameless glass shower w/multi-showerheads + bench. Two walkin closets, soaking tub, W/C, and segregated dual sinks w/custom seated vanity. Total of 3 bedrooms in west wing + 2 bedrooms in east wing. Ensuite bathrooms & walkin closets in nearly each bedroom! Floorplan suitable for multi-generational living and/or caretaker quarters. Wheelchair accessible/RV Access + hookups. Park 10+ cars on paver driveway! 4 car direct & finished garage!
Ready for recreation in the comfort of your own home? Built in trampoline, sandpit + playset w/turf. Zoned for Horses w/equestrian trails, hiking in backyard, room for volleyball, basketball, soccer, and more. In addition to the putting green, property is located near Sunset Hills, WoodRanch & Moorpark Country Club Golf Courses. Near Presidential Library, Underwood Farms, beaches & easy FWY access. Ideally located near: 47mi to LAX, 6mi to Westlake Village, 5mi to T.O. Mall. Find peace and tranquility at 5018 Read Rd: Where the outdoor & indoor spaces feel more like a sanctuary and less like the outside world.
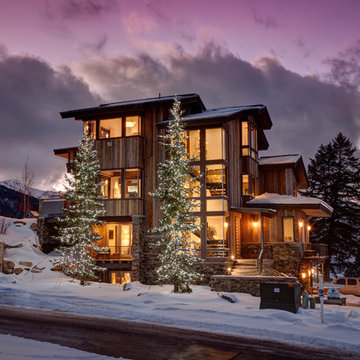
Architecture by: Think Architecture
Interior Design by: Denton House
Construction by: Magleby Construction Photos by: Alan Blakley
Ispirazione per la villa grande marrone rustica a tre piani con rivestimento in legno, tetto a capanna e copertura in metallo o lamiera
Ispirazione per la villa grande marrone rustica a tre piani con rivestimento in legno, tetto a capanna e copertura in metallo o lamiera
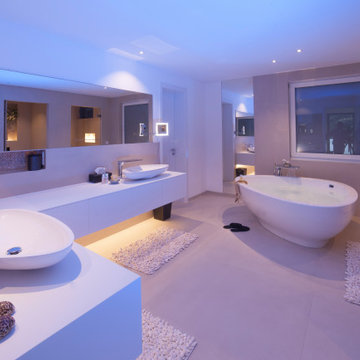
Wellnessbad im eigenen Zuhause
Sich in den eigenen vier Wänden der wohltuenden Atmosphäre eines Spa hinzugeben, ist der Traum vieler Hausherren. In diesem Fall hat Design by Torsten Müller aus Bad Honnef nähe Köln / Bonn diesen Traum verwirklicht und ein echtes Wellness-Paradies geschaffen.
In dem abgetrennten Duschbereich findet sich das BIG RAIN Regenpanel WATER MODULES von Dornbracht, das einen anregenden Schauer oder einen sanften Tropenregen genauso inszenieren kann, wie auch einen erfrischenden Sommerregen. Das Lichtdesign ist der Smart Home Installation zu verdanken, die individuelle Szenarien wahr werden lassen und kaum Wünsche offenlassen. Die fugenlose Waschtisch-Konstruktion ist aus dem Werkstoff Corian gefertigt und nach einem individuellen Maß hergestellt. Die freistehende Badewanne vom Designer Jean-Marie Massaud, in der lange Stunden voller Müßiggang möglich sind, stammt von AXOR.
Lassen Sie sich inspirieren und wagen Sie es, Ihren ganz persönlichen Wohlfühlraum von einer Wellness-Oase im eigenen Haus gemeinsam mit Design by Torsten Müller wahr werden zu lassen.
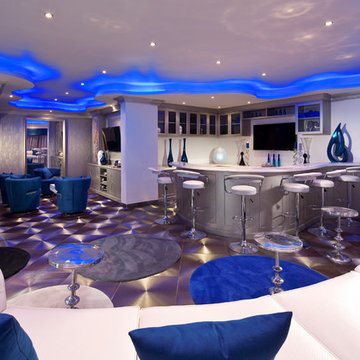
Idee per un grande soggiorno minimal aperto con angolo bar, pareti bianche, TV a parete e pavimento grigio

Rear elevation west wing
Idee per la facciata di una casa ampia marrone moderna a due piani con rivestimento in pietra e tetto piano
Idee per la facciata di una casa ampia marrone moderna a due piani con rivestimento in pietra e tetto piano

Foto di un soggiorno bohémian di medie dimensioni e chiuso con parquet chiaro, camino classico, cornice del camino in mattoni, nessuna TV e pareti grigie
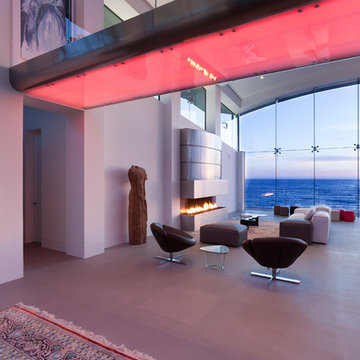
Photo by: Russell Abraham
Foto di un grande soggiorno minimalista aperto con pareti bianche, pavimento in cemento, camino classico e cornice del camino in metallo
Foto di un grande soggiorno minimalista aperto con pareti bianche, pavimento in cemento, camino classico e cornice del camino in metallo
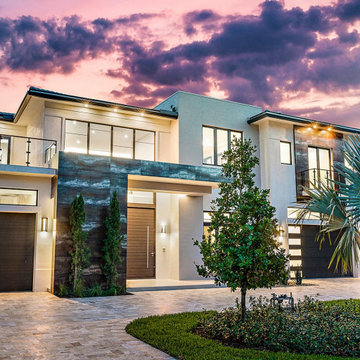
Esempio della villa grande bianca contemporanea a due piani con rivestimento in stucco, tetto a padiglione, copertura in tegole e tetto grigio
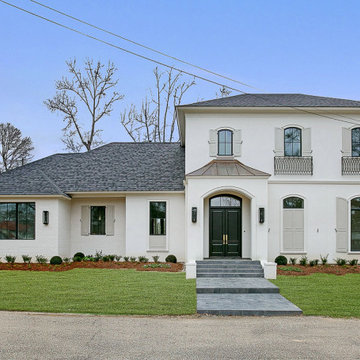
Gorgeous Baton Rouge custom home. Louisiana French Transitional style.
German engineered STO Stucco over Delta Stucco system.
Aluminum and Wood Weathershield Windows
**************************************************
If you are looking for a luxury home builder or remodeler on the Louisiana Northshore; Mandeville, Covington, Folsom, Madisonville or surrounding areas, contact us today.
Website: https://goldenfinehomes.com
Email: info@goldenfinehomes.com
Phone: 985-282-2570
***************************************************
Louisiana custom home builder, Louisiana remodeling, Louisiana remodeling contractor, home builder, remodeling, bathroom remodeling, new home, bathroom renovations, kitchen remodeling, kitchen renovation, custom home builders, home remodeling, house renovation, new home construction, house building, home construction, bathroom remodeler near me, kitchen remodeler near me, kitchen makeovers, new home builders.
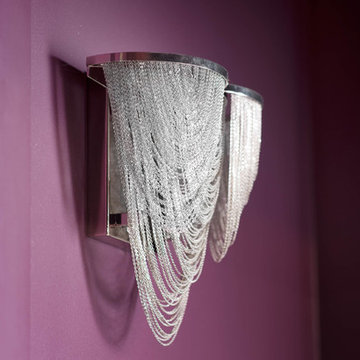
Jewelled sconces. This theatre and concession area has it all! Custom finishes of a 'ticket wicket' booth, concession cabinet with extra storage for even more candy, pull out cabinet sliders for ease of access on either side of the candy shelves, popcorn machine and video games! The door to the theatre is faux leather that is tufted with nailheads. Inside the theatre, the look is more glamourous and accented with reds and plums. Gold crown molding adds to the luxe feel while the damask fabric on the cushions and acoustic panels offer a nod to classic design. They add softness to the space, and so do the custom draperies lining the back wall.
Photos by Stephani Buchman Photography
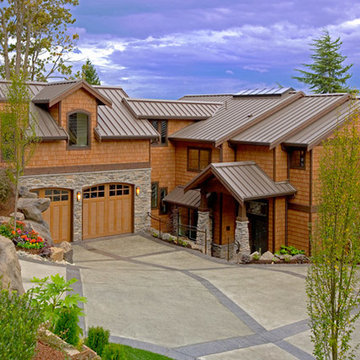
Esempio della facciata di una casa grande marrone contemporanea a tre piani con rivestimento in legno

Interior Design, Interior Architecture, Construction Administration, Custom Millwork & Furniture Design by Chango & Co.
Photography by Jacob Snavely
Immagine di un'ampia taverna chic interrata con pareti grigie, parquet scuro e camino lineare Ribbon
Immagine di un'ampia taverna chic interrata con pareti grigie, parquet scuro e camino lineare Ribbon

Double larder cupboard with drawers to the bottom. Bespoke hand-made cabinetry. Paint colours by Lewis Alderson
Esempio di un'ampia dispensa country con ante lisce, ante grigie, top in granito e pavimento in pietra calcarea
Esempio di un'ampia dispensa country con ante lisce, ante grigie, top in granito e pavimento in pietra calcarea

David Winger
Ispirazione per un grande giardino formale minimalista esposto in pieno sole davanti casa in estate con pavimentazioni in cemento e sassi e rocce
Ispirazione per un grande giardino formale minimalista esposto in pieno sole davanti casa in estate con pavimentazioni in cemento e sassi e rocce

Photographer: Bob Narod
Idee per una grande palestra in casa chic con pareti bianche, pavimento nero e pavimento in laminato
Idee per una grande palestra in casa chic con pareti bianche, pavimento nero e pavimento in laminato
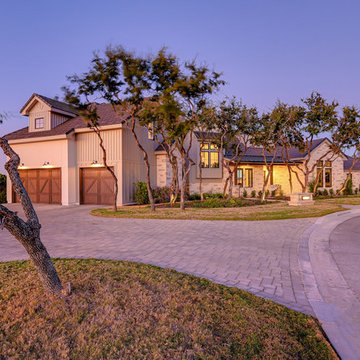
Welcome to a stunning transitional farmhouse nestled in the rolling hills of Austin, TX. The beautiful views surrounding the home serve to highlight the modern design, unique features and comfortable amenities which make this home perfect for a busy modern family. Unique features such as a hidden pantry/laundry space, cozy "Harry Potter" play room and 2 separate office spaces are a few of the thoughtful touches making it easy to move from work to play. Finish your tour with a walk on the back veranda overlooking the hills and valleys surrounding the Lake Travis area of Austin.
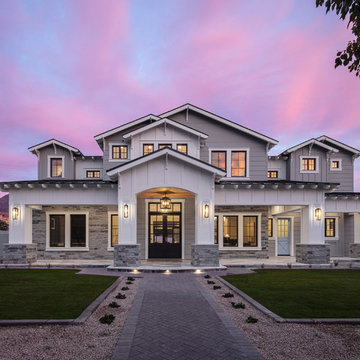
This home features many timeless designs and was catered to our clients and their five growing children
Foto della villa grande bianca country a due piani con rivestimenti misti, tetto a capanna e copertura in metallo o lamiera
Foto della villa grande bianca country a due piani con rivestimenti misti, tetto a capanna e copertura in metallo o lamiera
1.258 Foto di case e interni viola
5


















