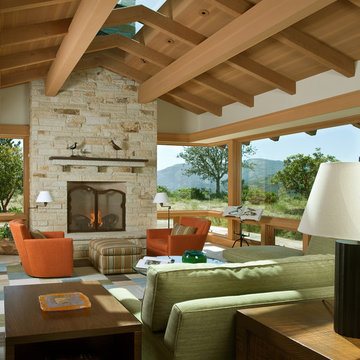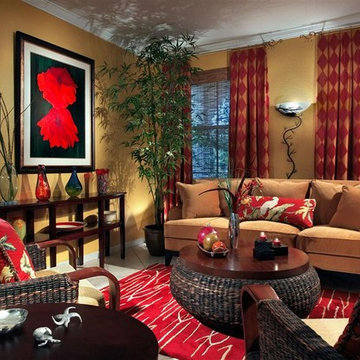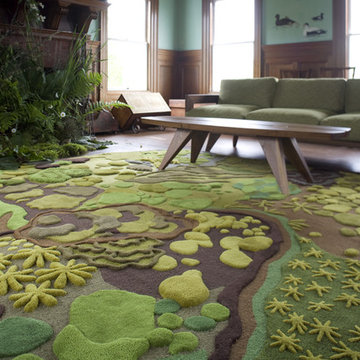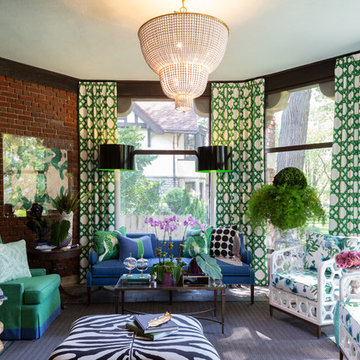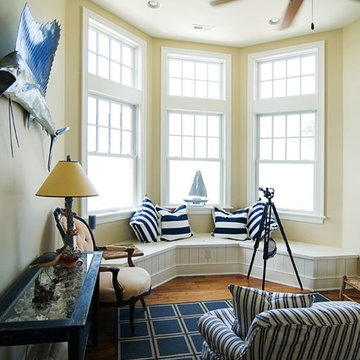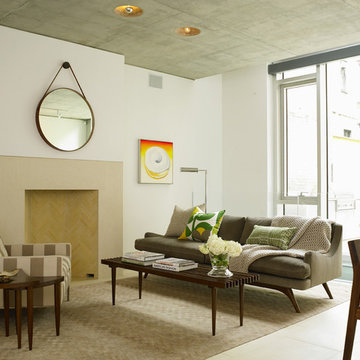318 Foto di case e interni verdi
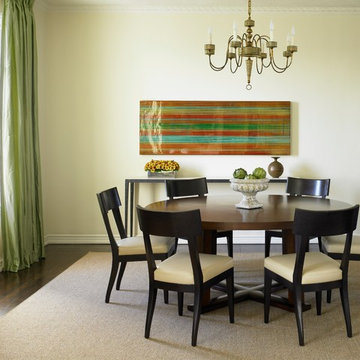
Idee per una grande sala da pranzo classica chiusa con pareti beige, parquet scuro e nessun camino
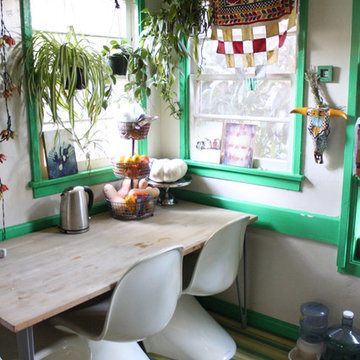
The Jungalow is all about creative reuse, personalization, vivid colors, bold patterns and lots and lots of plants--Jungalow style is tropical and bohemian, very vintage and very cozy. Jungalow is about bringing the eclecticism of nature and the wild--indoors.

Kitchen opens to family room. Stainless steel island top and custom shelving.
Immagine di una grande cucina classica con top in acciaio inossidabile, elettrodomestici in acciaio inossidabile, parquet scuro, lavello stile country, paraspruzzi bianco, paraspruzzi in lastra di pietra, ante lisce, ante bianche e pavimento marrone
Immagine di una grande cucina classica con top in acciaio inossidabile, elettrodomestici in acciaio inossidabile, parquet scuro, lavello stile country, paraspruzzi bianco, paraspruzzi in lastra di pietra, ante lisce, ante bianche e pavimento marrone

Photography: Paul Dyer
Esempio di un soggiorno classico di medie dimensioni e chiuso con pareti beige, sala formale e pavimento in legno massello medio
Esempio di un soggiorno classico di medie dimensioni e chiuso con pareti beige, sala formale e pavimento in legno massello medio
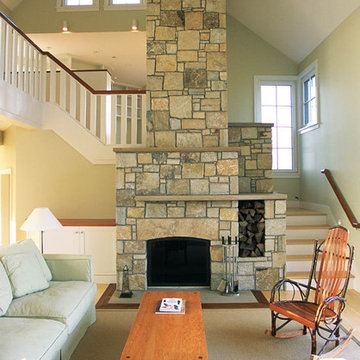
This environmentally sustainable second home draws upon local vernacular architecture of Cape Cod houses and the casual beach shack, while retaining vestiges of the previous house. It is composed of three volumes: bedroom wing, indoor living space, and outdoor living area. The windswept landscape, spectacular views, and fragile ecosystem informed careful placement and configuration of the house with its multiple outdoor living areas.
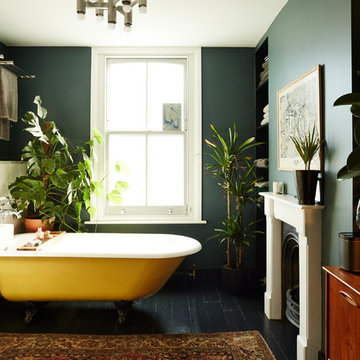
Immagine di una stanza da bagno padronale boho chic con vasca con piedi a zampa di leone, pareti nere e pavimento nero
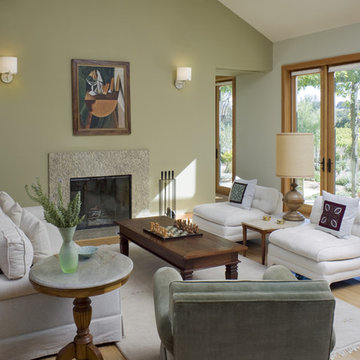
Photos Courtesy of Sharon Risedorph
Foto di un soggiorno contemporaneo
Foto di un soggiorno contemporaneo
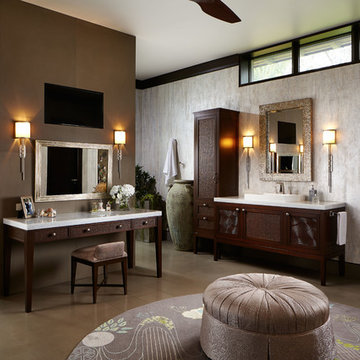
Kim Sargent
Foto di una grande stanza da bagno padronale etnica con lavabo a bacinella, ante in legno bruno, pareti grigie, pavimento in cemento, top in vetro, pavimento marrone e ante in stile shaker
Foto di una grande stanza da bagno padronale etnica con lavabo a bacinella, ante in legno bruno, pareti grigie, pavimento in cemento, top in vetro, pavimento marrone e ante in stile shaker
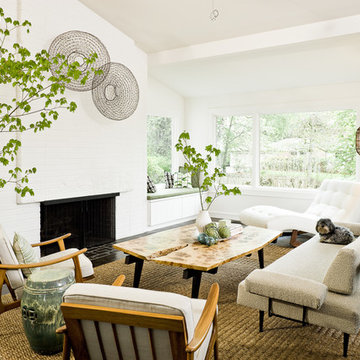
Photo by Lincoln Barbour
Foto di un soggiorno minimalista con pareti bianche, camino classico, cornice del camino in mattoni e tappeto
Foto di un soggiorno minimalista con pareti bianche, camino classico, cornice del camino in mattoni e tappeto

Alex Hayden
Foto di una sala da pranzo aperta verso la cucina chic di medie dimensioni con pavimento in cemento, pareti bianche, camino classico, cornice del camino in cemento e pavimento marrone
Foto di una sala da pranzo aperta verso la cucina chic di medie dimensioni con pavimento in cemento, pareti bianche, camino classico, cornice del camino in cemento e pavimento marrone

Photos: Donna Dotan Photography; Instagram: @donnadotanphoto
Ispirazione per una grande veranda stile marinaro con parquet scuro, nessun camino, soffitto classico e pavimento marrone
Ispirazione per una grande veranda stile marinaro con parquet scuro, nessun camino, soffitto classico e pavimento marrone
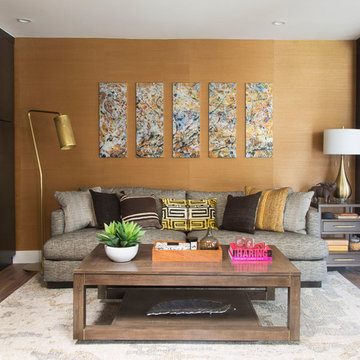
Esempio di un soggiorno design chiuso con sala formale, pareti gialle, parquet scuro, nessun camino e tappeto

Alex Wilson
Ispirazione per uno studio vittoriano con pareti blu, pavimento in legno massello medio, camino classico e libreria
Ispirazione per uno studio vittoriano con pareti blu, pavimento in legno massello medio, camino classico e libreria

Beautifully designed by Giannetti Architects and skillfully built by Morrow & Morrow Construction in 2006 in the highly coveted guard gated Brentwood Circle. The stunning estate features 5bd/5.5ba including maid quarters, library, and detached pool house.
Designer finishes throughout with wide plank hardwood floors, crown molding, and interior service elevator. Sumptuous master suite and bath with large terrace overlooking pool and yard. 3 additional bedroom suites + dance studio/4th bedroom upstairs.
Spacious family room with custom built-ins, eat-in cook's kitchen with top of the line appliances and butler's pantry & nook. Formal living room w/ french limestone fireplace designed by Steve Gianetti and custom made in France, dining room, and office/library with floor-to ceiling mahogany built-in bookshelves & rolling ladder. Serene backyard with swimmer's pool & spa. Private and secure yet only minutes to the Village. This is a rare offering. Listed with Steven Moritz & Bruno Abisror. Post Rain - Jeff Ong Photos
318 Foto di case e interni verdi
8


















