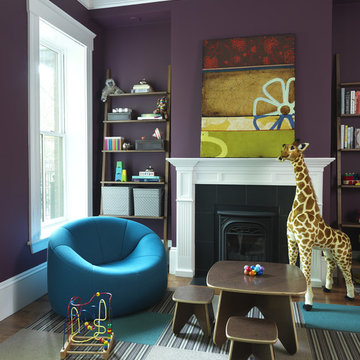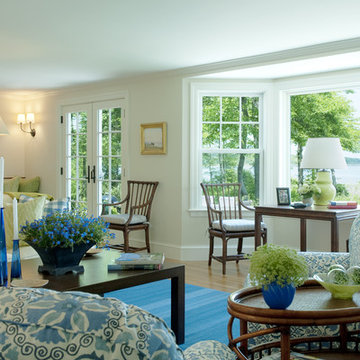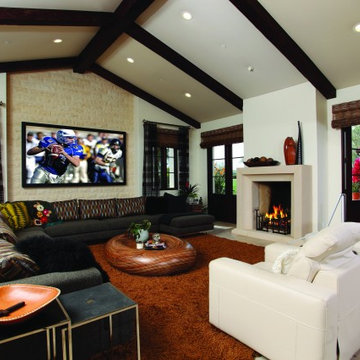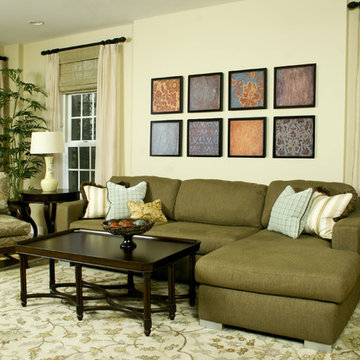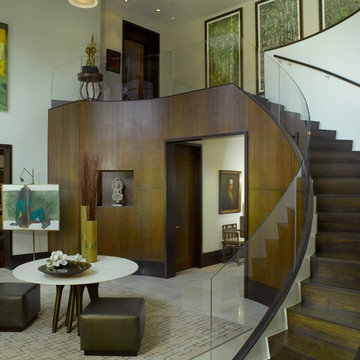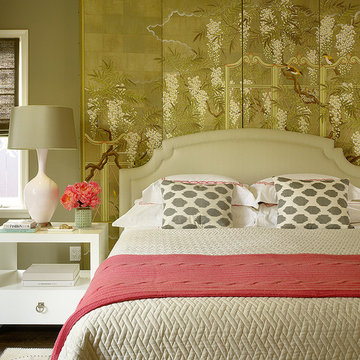318 Foto di case e interni verdi

The large kitchen island provides not only ample space for preparing meals but is also a great gathering spot for friends and family. Photographer: Jim Bartsch

Filled with traditional accents, this approximately 4,000-square-foot Shingle-style design features a stylish and thoroughly livable interior. A covered entry and spacious foyer fronts a large living area with fireplace. To the right are public spaces including a large kitchen with expansive island and nearby dining as well as powder room and laundry. The right side of the house includes a sunny screened porch, master suite and delightful garden room, which occupies the bay window seen in the home’s front façade. Upstairs are two additional bedrooms and a large study; downstairs you’ll find plenty of room for family fun, including a games and billiards area, family room and additional guest suite.

Ben Hosking Photography
Esempio di una scala a "U" chic di medie dimensioni con pedata in legno e alzata in legno
Esempio di una scala a "U" chic di medie dimensioni con pedata in legno e alzata in legno
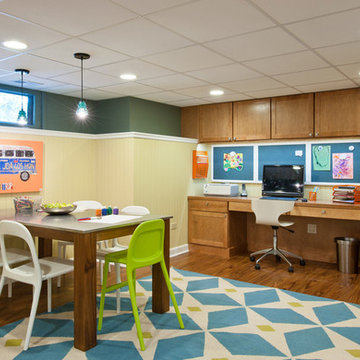
Paul Goyette Photography
Immagine di una taverna tradizionale seminterrata con pareti multicolore
Immagine di una taverna tradizionale seminterrata con pareti multicolore
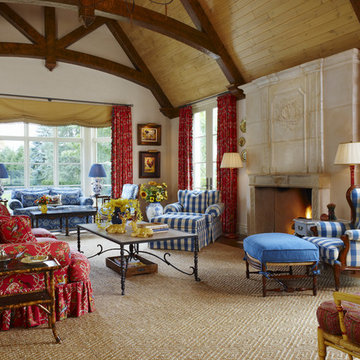
Beth Singer
Interiors by Dan Clancy
Ispirazione per un ampio soggiorno chic con pareti beige
Ispirazione per un ampio soggiorno chic con pareti beige
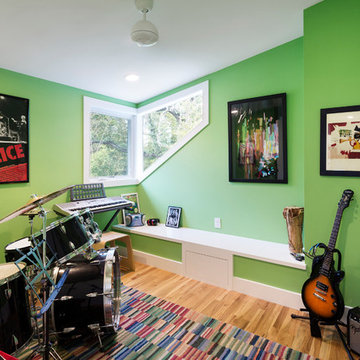
Music room with corner windows.
Wall paint color: "Fresh Grass," Benjamin Moore.
Foto di un piccolo soggiorno minimal con pareti verdi, parquet chiaro, sala della musica e tappeto
Foto di un piccolo soggiorno minimal con pareti verdi, parquet chiaro, sala della musica e tappeto
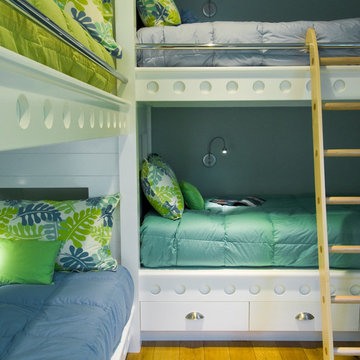
Foto di una cameretta per bambini da 4 a 10 anni stile marino con pareti blu e pavimento in legno massello medio
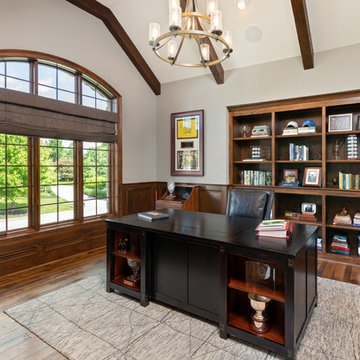
Esempio di un ufficio classico di medie dimensioni con pareti grigie, scrivania autoportante, pavimento in legno massello medio e nessun camino
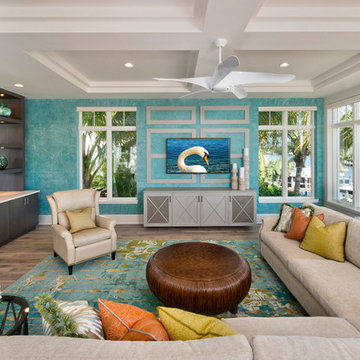
Esempio di un soggiorno stile marino con pareti blu, pavimento in legno massello medio, nessun camino, TV a parete e pavimento marrone
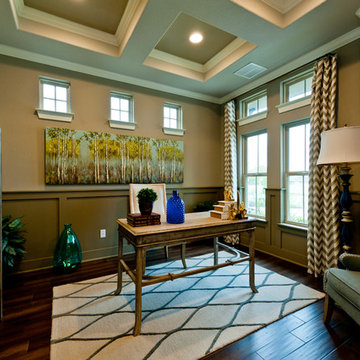
Foto di un ufficio chic con pareti beige, nessun camino e scrivania autoportante
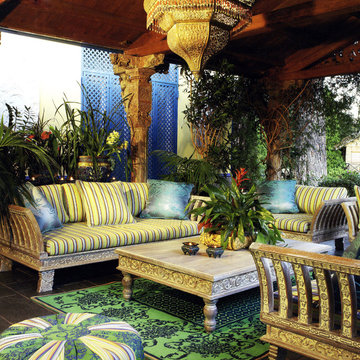
COLECCION ALEXANDRA has conceived this Spanish villa as their showcase space - intriguing visitors with possibilities that their entirely bespoke collections of furniture, lighting, fabrics, rugs and accessories presents to specifiers and home owners alike.
Project name: ALEXANDRA SHOWHOUSE
Interior design by: COLECCION ALEXANDRA
Furniture manufactured by: COLECCION ALEXANDRA
Photo by: Imagostudio.es
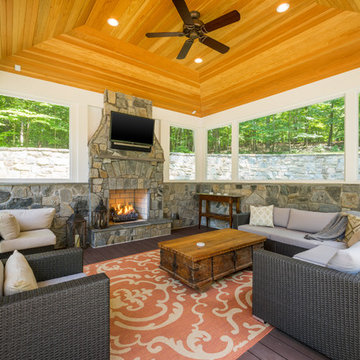
The homeowners had a very large and beautiful meadow-like backyard, surrounded by full grown trees and unfortunately mosquitoes. To minimize mosquito exposure for them and their baby, they needed a screened porch to be able to enjoy meals and relax in the beautiful outdoors. They also wanted a large deck/patio area for outdoor family and friends entertaining. We constructed an amazing detached oasis: an enclosed screened porch structure with all stone masonry fireplace, an integrated composite deck surface, large flagstone patio, and 2 flagstone walkways, which is also outfitted with a TV, gas fireplace, ceiling fan, recessed and accent lighting.
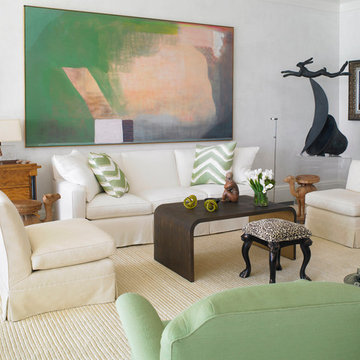
Troy Campbell
Esempio di un soggiorno tradizionale con sala formale e pareti bianche
Esempio di un soggiorno tradizionale con sala formale e pareti bianche
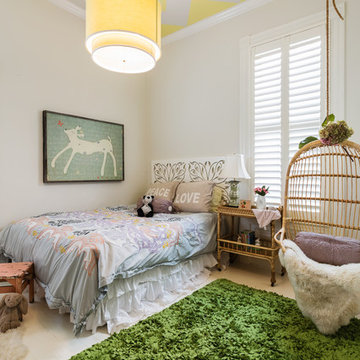
Catherine Nyugen
Idee per una cameretta per bambini bohémian con pareti beige e pavimento in legno verniciato
Idee per una cameretta per bambini bohémian con pareti beige e pavimento in legno verniciato
318 Foto di case e interni verdi
9


















