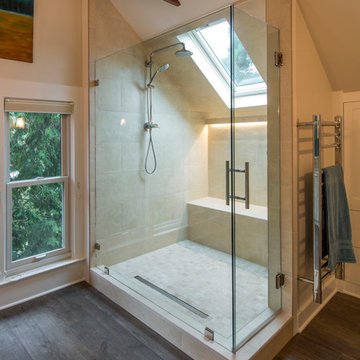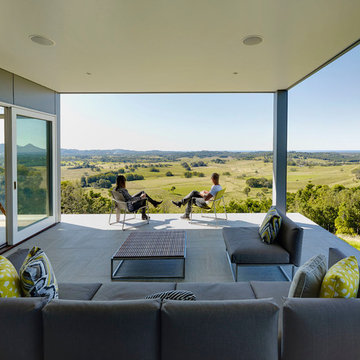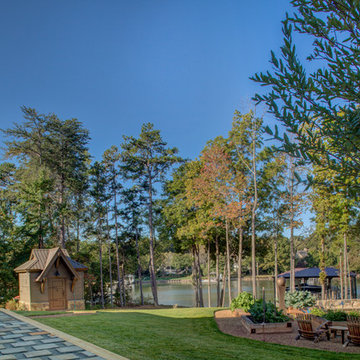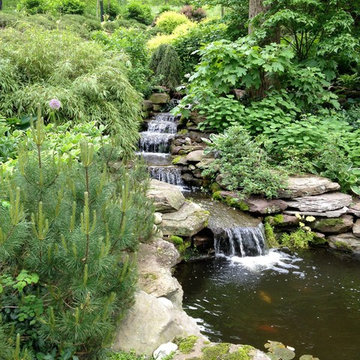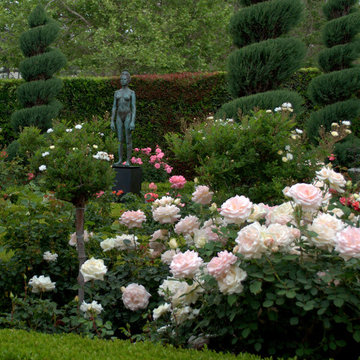1.881.829 Foto di case e interni verdi

One of the most important things for the homeowners was to maintain the look and feel of the home. The architect felt that the addition should be about continuity, riffing on the idea of symmetry rather than asymmetry. This approach shows off exceptional craftsmanship in the framing of the hip and gable roofs. And while most of the home was going to be touched or manipulated in some way, the front porch, walls and part of the roof remained the same. The homeowners continued with the craftsman style inside, but added their own east coast flare and stylish furnishings. The mix of materials, pops of color and retro touches bring youth to the spaces.
Photography by Tre Dunham
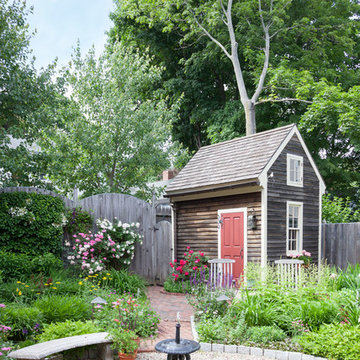
Leo McKillop Photography
Immagine di un grande giardino formale tradizionale esposto in pieno sole in cortile con fontane e ghiaia
Immagine di un grande giardino formale tradizionale esposto in pieno sole in cortile con fontane e ghiaia
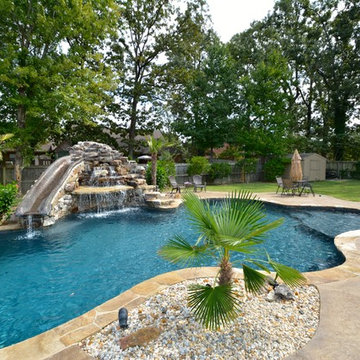
Idee per una piscina monocorsia stile rurale personalizzata dietro casa e di medie dimensioni con un acquascivolo e pavimentazioni in pietra naturale
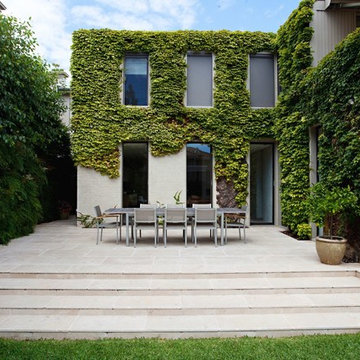
Eckersley Garden Architecture
http://www.e-ga.com.au
La Roche limestone flooring http://www.ecooutdoor.com.au/flooring/limestone/la-roche
Eckersley Garden Architecture | Eco Outdoor | La Roche flooring | livelifeoutdoors | Outdoor Design | Natural stone flooring | Garden design | Outdoor paving | Outdoor design inspiration | Outdoor style | Outdoor ideas | Luxury homes | Paving ideas | Garden ideas | Natural stone paving | Floor tiles | Outdoor tiles | Pool ideas | Patio ideas | Limestone flooring
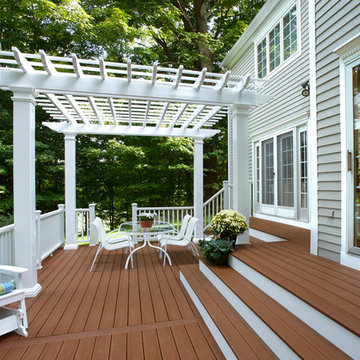
We designed this deck to be a large, open outdoor living area including a pergola and custom flooring. Jeff Kaufman Photography
Ispirazione per una grande terrazza classica dietro casa con una pergola
Ispirazione per una grande terrazza classica dietro casa con una pergola
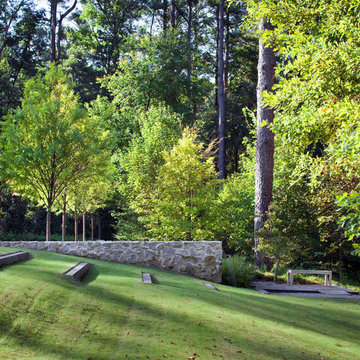
Lawn terraces gradually transition to a small seating area near the rill outfall and rain garden, exposing the retaining wall and landscape. Photo Credit :Chipper Hatter
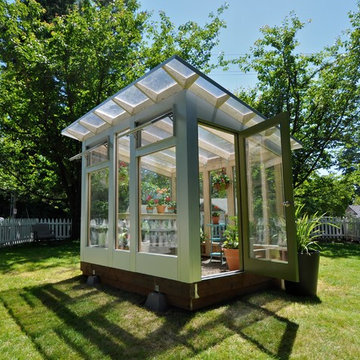
Choose your door color - the Studio Sprout greenhouse is built with full-spectrum double pane glass panels and our brushed aluminum trim. Or, choose our Bronze aluminum package for an earthier option.
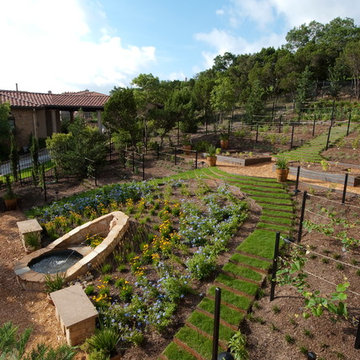
Immagine di un giardino mediterraneo esposto in pieno sole con fontane e un pendio, una collina o una riva
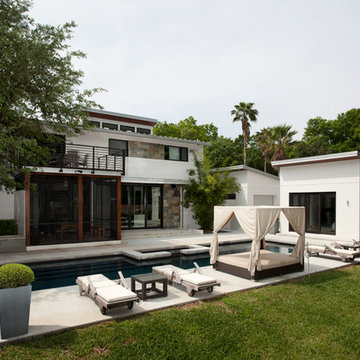
Scott Smith Photography
Immagine di una piscina monocorsia moderna rettangolare dietro casa con una dépendance a bordo piscina e lastre di cemento
Immagine di una piscina monocorsia moderna rettangolare dietro casa con una dépendance a bordo piscina e lastre di cemento
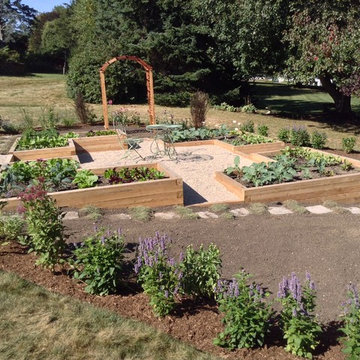
Raised cedar beds along the Sakonnet River, surrounded by in-ground planting beds, enclosed by a perennial border. A blueberry hedge buffers coastal breezes, while a gravel sitting area offers water views from within the garden.
Jeremy Brodeur
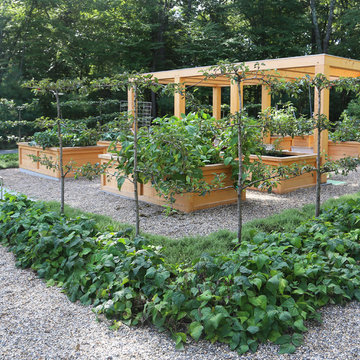
Espelier pear trees, inground herb beds, raised vegetable planters, wood pergola
Ispirazione per un giardino classico esposto in pieno sole dietro casa in estate con ghiaia
Ispirazione per un giardino classico esposto in pieno sole dietro casa in estate con ghiaia
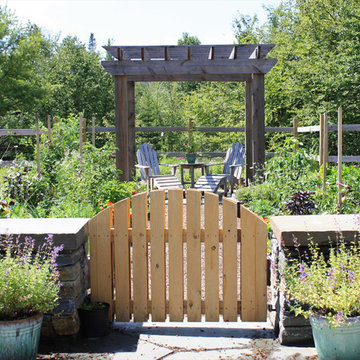
For this garden residence in Stowe, Ambler Design, helped to conceive the home owner's every desire in the quest for the perfect garden. Once an underused sloped area of the front lawn, step stone pathways now connect the existing entry terraces to the yard and garden. A small terrace with garden gate provides a seating area to rest beneath the timber trellis.
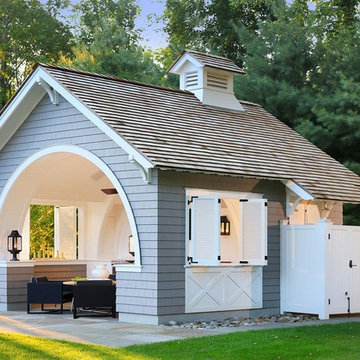
This project involved the design of a new open-air Pool House on grounds of a 1905 carriage house estate. The main house and guesthouse on this property were also extensively renovated as part of the project.
The concept for the new Pool House was to incorporate the vocabulary of these existing structures into the form while creating a protected, yet open space with a bright and fresh interior. The Pool house is sited on axis to a new fifty-foot pool and the existing Breakfast Room terrace with views back to the house and the adjacent pastoral fields.
The exterior of the pool house is shingled, with bracketed rakes, exposed rafter tails and a cupola. Wood louvered shutters and a custom made removable fabric cover protect the structure during the off season.
The interior of the Pool House includes a vaulted sitting area with wide beadboard on the walls and ceiling, shingled half walls and a soapstone wet bar. The bluestone flooring flows in from the pool terrace, blurring the boundaries of interior and exterior space. The bath and changing area have a built in stained bench and a vanity with an integral soapstone sink. An exterior shower enclosure is linked to the form by the bracketed extension of the main roof.
Photography Barry A. Hyman.
Contractor L & L Builders
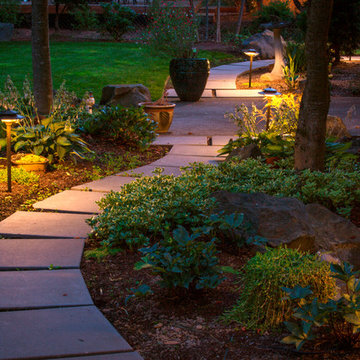
Low-voltage night lighting flanks the path as it continues through the backyard space. Late night trips out to the shed for that last-minute hobby session just became more feasible. Photography by: Joe Hollowell
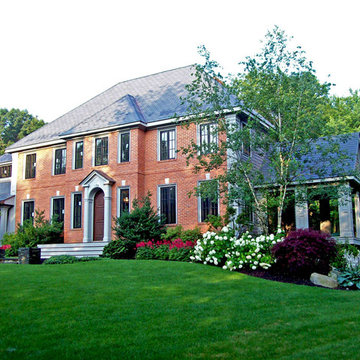
Ispirazione per un giardino formale stile rurale esposto in pieno sole di medie dimensioni e davanti casa in primavera con un ingresso o sentiero e pavimentazioni in cemento
1.881.829 Foto di case e interni verdi
140


















