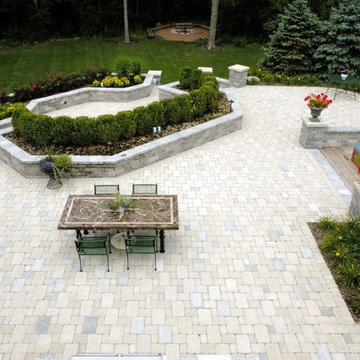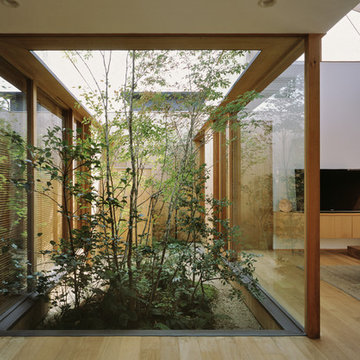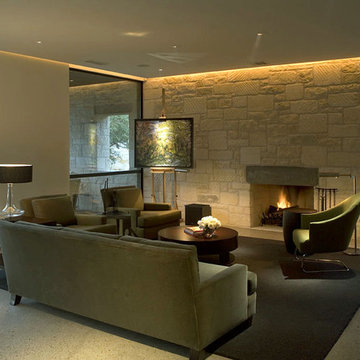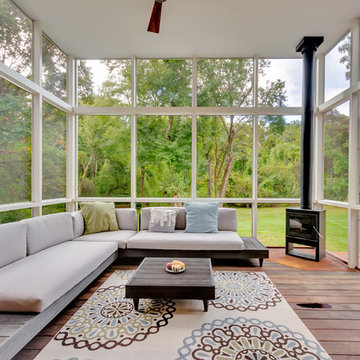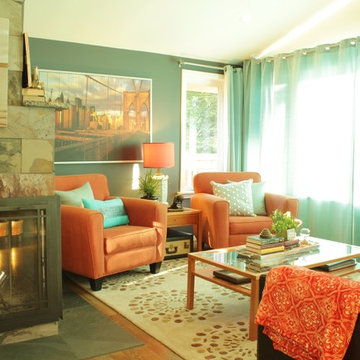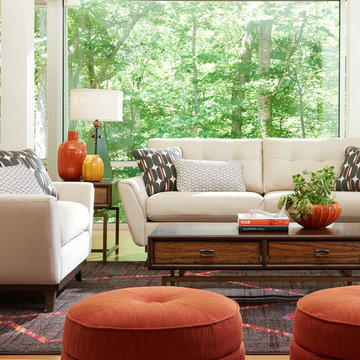5.677 Foto di case e interni verdi
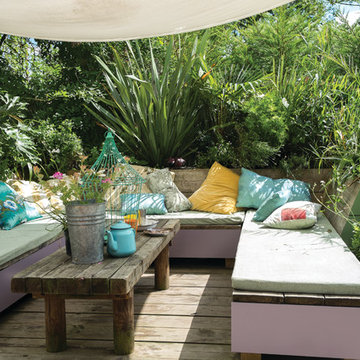
This bohemian outdoor seating area is suited to outdoor entertaining and parties, the seating area is painted in Brassica No.271, while the wooden panels behind are Calke Green No.34.

Praised for its visually appealing, modern yet comfortable design, this Scottsdale residence took home the gold in the 2014 Design Awards from Professional Builder magazine. Built by Calvis Wyant Luxury Homes, the 5,877-square-foot residence features an open floor plan that includes Western Window Systems’ multi-slide pocket doors to allow for optimal inside-to-outside flow. Tropical influences such as covered patios, a pool, and reflecting ponds give the home a lush, resort-style feel.

Paul Dyer Photography
Idee per un soggiorno country con sala formale, pareti bianche, camino lineare Ribbon e nessuna TV
Idee per un soggiorno country con sala formale, pareti bianche, camino lineare Ribbon e nessuna TV
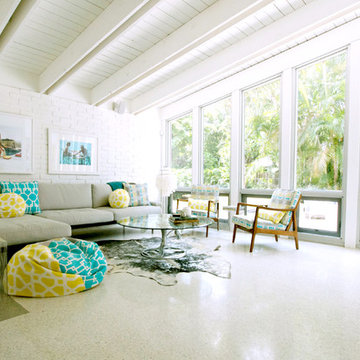
Photo: Mina Brinkey © 2014 Houzz
Immagine di un soggiorno stile marinaro con pareti bianche
Immagine di un soggiorno stile marinaro con pareti bianche

Photography by Richard Mandelkorn
Esempio di un grande soggiorno chic aperto con pareti beige e moquette
Esempio di un grande soggiorno chic aperto con pareti beige e moquette

Immagine di un soggiorno stile marino aperto con pareti bianche, parquet chiaro, camino lineare Ribbon e tappeto

Uneek Image
Ispirazione per un grande soggiorno chic aperto con pareti gialle e tappeto
Ispirazione per un grande soggiorno chic aperto con pareti gialle e tappeto
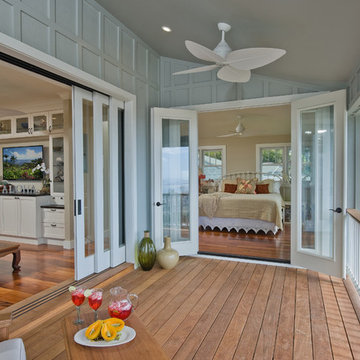
Ispirazione per un balcone tropicale con un tetto a sbalzo e con illuminazione

This large classic family room was thoroughly redesigned into an inviting and cozy environment replete with carefully-appointed artisanal touches from floor to ceiling. Master millwork and an artful blending of color and texture frame a vision for the creation of a timeless sense of warmth within an elegant setting. To achieve this, we added a wall of paneling in green strie and a new waxed pine mantel. A central brass chandelier was positioned both to please the eye and to reign in the scale of this large space. A gilt-finished, crystal-edged mirror over the fireplace, and brown crocodile embossed leather wing chairs blissfully comingle in this enduring design that culminates with a lacquered coral sideboard that cannot but sound a joyful note of surprise, marking this room as unwaveringly unique.Peter Rymwid
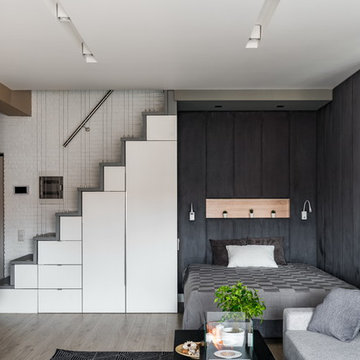
Андрей Белимов-Гущин
Foto di una piccola camera matrimoniale scandinava con pareti nere, parquet chiaro e pavimento beige
Foto di una piccola camera matrimoniale scandinava con pareti nere, parquet chiaro e pavimento beige

The Living Room furnishings include custom window treatments, Lee Industries arm chairs and sofa, an antique Persian carpet, and a custom leather ottoman. The paint color is Sherwin Williams Antique White.
Project by Portland interior design studio Jenni Leasia Interior Design. Also serving Lake Oswego, West Linn, Vancouver, Sherwood, Camas, Oregon City, Beaverton, and the whole of Greater Portland.
For more about Jenni Leasia Interior Design, click here: https://www.jennileasiadesign.com/
To learn more about this project, click here:
https://www.jennileasiadesign.com/crystal-springs

John Ellis for Country Living
Ispirazione per un ampio soggiorno country aperto con pareti bianche, parquet chiaro, TV a parete e pavimento marrone
Ispirazione per un ampio soggiorno country aperto con pareti bianche, parquet chiaro, TV a parete e pavimento marrone

Casey Dunn
Esempio di un soggiorno country di medie dimensioni e aperto con sala formale, pareti bianche, parquet chiaro, stufa a legna e nessuna TV
Esempio di un soggiorno country di medie dimensioni e aperto con sala formale, pareti bianche, parquet chiaro, stufa a legna e nessuna TV
5.677 Foto di case e interni verdi
2


















