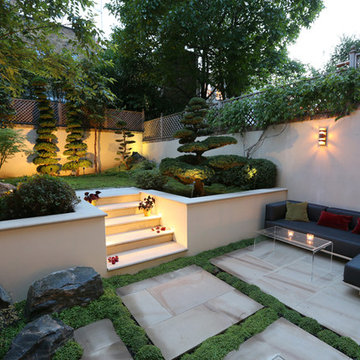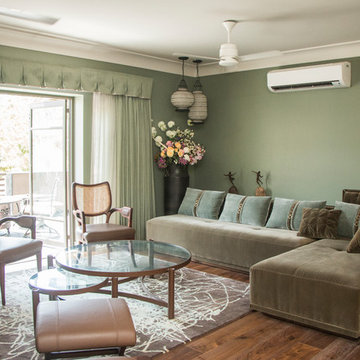5.677 Foto di case e interni verdi
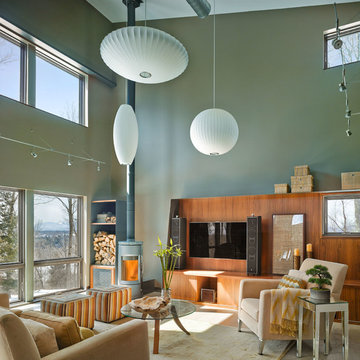
Jim Westphalen
Esempio di un soggiorno contemporaneo con sala formale, TV a parete, pareti verdi e stufa a legna
Esempio di un soggiorno contemporaneo con sala formale, TV a parete, pareti verdi e stufa a legna
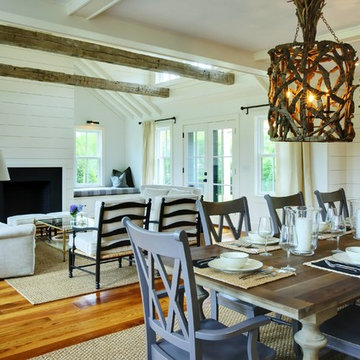
Ispirazione per un soggiorno stile marino di medie dimensioni e aperto con pareti bianche, pavimento in legno massello medio, camino classico, cornice del camino in pietra e nessuna TV
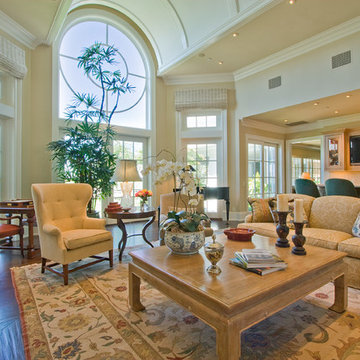
Foto di un soggiorno vittoriano aperto con pareti beige, parquet scuro e TV a parete

This modern, industrial basement renovation includes a conversation sitting area and game room, bar, pool table, large movie viewing area, dart board and large, fully equipped exercise room. The design features stained concrete floors, feature walls and bar fronts of reclaimed pallets and reused painted boards, bar tops and counters of reclaimed pine planks and stripped existing steel columns. Decor includes industrial style furniture from Restoration Hardware, track lighting and leather club chairs of different colors. The client added personal touches of favorite album covers displayed on wall shelves, a multicolored Buzz mascott from Georgia Tech and a unique grid of canvases with colors of all colleges attended by family members painted by the family. Photos are by the architect.

Schuco AWS75 Thermally-Broken Aluminum Windows
Schuco ASS70 Thermally-Broken Aluminum Lift-slide Doors
Immagine di una veranda minimal con parquet chiaro, nessun camino e soffitto classico
Immagine di una veranda minimal con parquet chiaro, nessun camino e soffitto classico
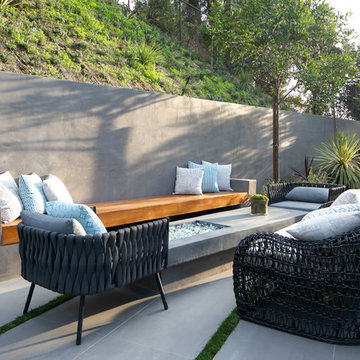
Directly behind the master bedroom is the fire pit and lounge area.
Idee per un patio o portico contemporaneo di medie dimensioni e dietro casa con un focolare e nessuna copertura
Idee per un patio o portico contemporaneo di medie dimensioni e dietro casa con un focolare e nessuna copertura
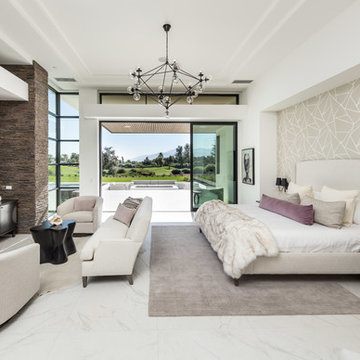
Ispirazione per una camera matrimoniale design con nessun camino, pavimento bianco e pareti grigie

Esempio di un soggiorno classico di medie dimensioni con pareti nere, pavimento in legno verniciato e pavimento bianco
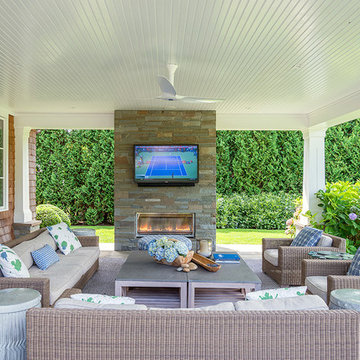
Idee per un patio o portico tradizionale di medie dimensioni e dietro casa con pavimentazioni in cemento e un tetto a sbalzo
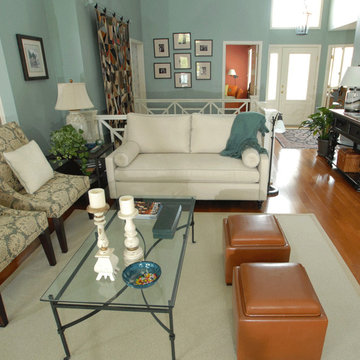
Esempio di un soggiorno classico di medie dimensioni e aperto con sala formale, pareti blu, parquet chiaro e pavimento marrone

Esempio di un soggiorno country chiuso con pareti bianche, camino classico, cornice del camino in pietra e TV a parete
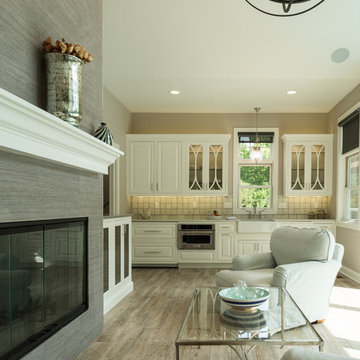
Geneva Cabinet Company,, Lake Geneva, WI.,
Authorized Dealer for Medallion Cabinetry.,
The open plan is outfitted with a stunning galley kitchen spacious seating area by the large format tile fireplace, a bedroom and full bath. Custom built-ins and cabinetry by Medallion keep the look open and clean with great storage for poolside activities. Builder: Lowell Management Services, Lake Geneva, WI
Photographer: Victoria McHugh Photography
Medallion Cabinetry in open area
The Furniture Guild Vanity
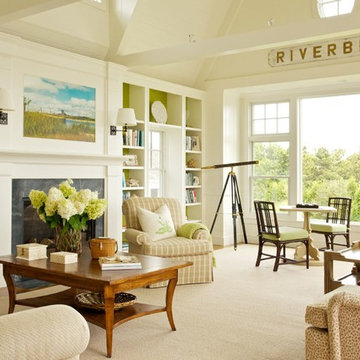
Idee per un soggiorno stile marinaro aperto con pareti bianche, camino classico e nessuna TV
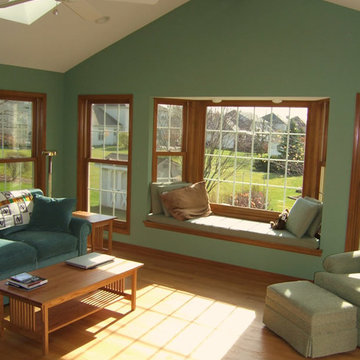
Foto di un soggiorno tradizionale di medie dimensioni e chiuso con pareti verdi, parquet chiaro e nessun camino

Photos taken by Southern Exposure Photography. Photos owned by Durham Designs & Consulting, LLC.
Esempio di un soggiorno tradizionale di medie dimensioni e aperto con sala formale, pareti verdi, pavimento in travertino, camino classico, cornice del camino in legno, nessuna TV e pavimento beige
Esempio di un soggiorno tradizionale di medie dimensioni e aperto con sala formale, pareti verdi, pavimento in travertino, camino classico, cornice del camino in legno, nessuna TV e pavimento beige
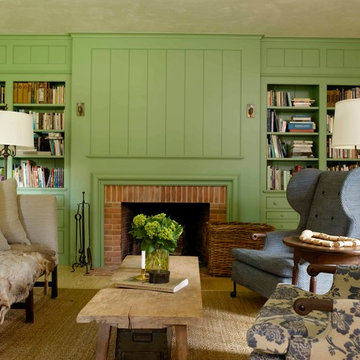
Foto di un soggiorno country chiuso con libreria, pareti verdi, parquet chiaro, camino classico, cornice del camino in mattoni e nessuna TV
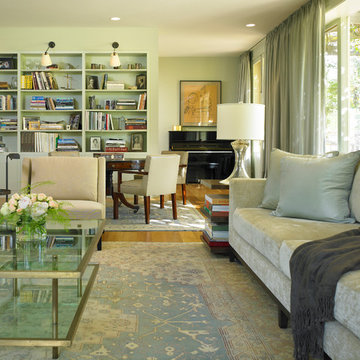
Photos: G Todd Roberts. Design: Mill Valley architects Richardson Architects. Living Room.
Ispirazione per un soggiorno classico con libreria
Ispirazione per un soggiorno classico con libreria
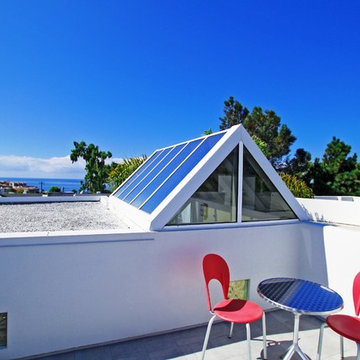
Roof Deck with Ocean View
Immagine di una terrazza minimal sul tetto e sul tetto
Immagine di una terrazza minimal sul tetto e sul tetto
5.677 Foto di case e interni verdi
4


















