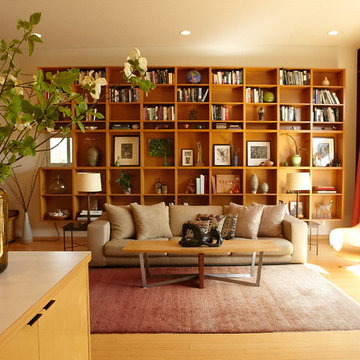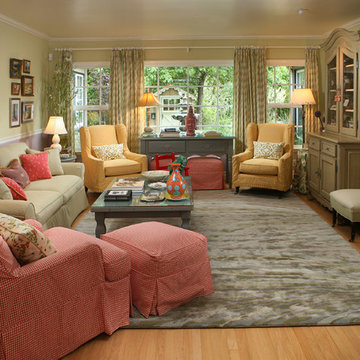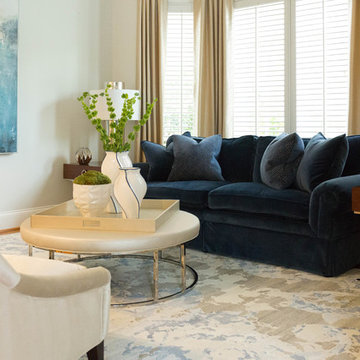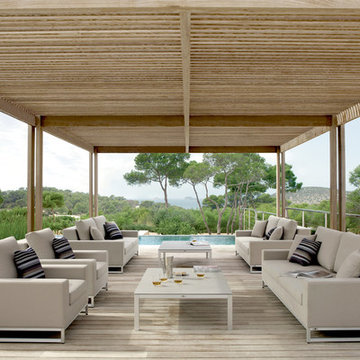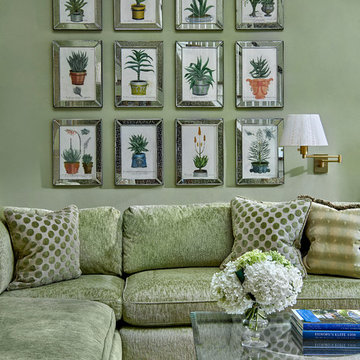5.677 Foto di case e interni verdi
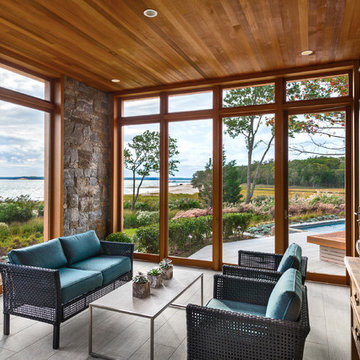
Marc Bryan-Brown
Foto di una veranda design con nessun camino, soffitto classico e pavimento grigio
Foto di una veranda design con nessun camino, soffitto classico e pavimento grigio
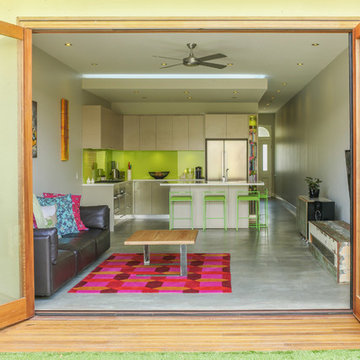
concrete slab floor with underfloor heating
This is the house of one of our preferred builders Zenya Adderly from Henarise who we have been working with for over 13 years. Always a great compliment when w builder choose you to design their house because they have many architects they can go to.
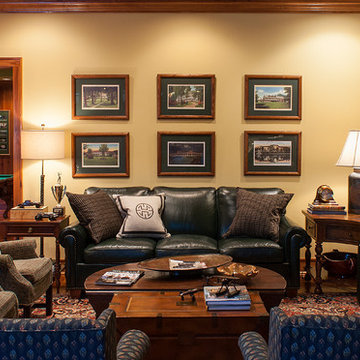
images by Steve Connor
Ispirazione per un soggiorno tradizionale chiuso con pareti gialle
Ispirazione per un soggiorno tradizionale chiuso con pareti gialle
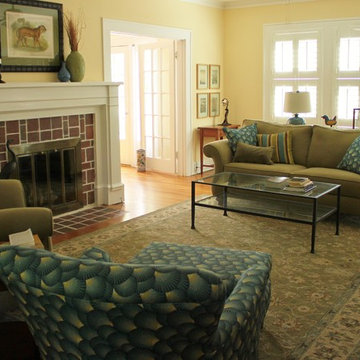
Full Service Decorating Project: Create a floor plan and color palette, use existing furniture, shop for new furniture, add accessories and custom artwork.
Inspiration and Style: It was important for my clients to keep the integrity of this 1930's home; the original wood floors, the detailed trim throughout the house, introducing furniture with clean and simple lines.
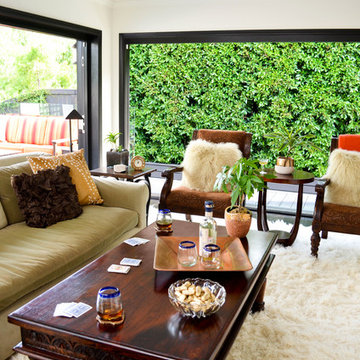
Climate permitted, indoor/outdoor living is a popular trend. To give my clients privacy and create a feeling of expansiveness, we planted a 20-foot tall Ficus hedge along the side of the residential bocce court which provides a magnificent natural backdrop from the inside looking out.
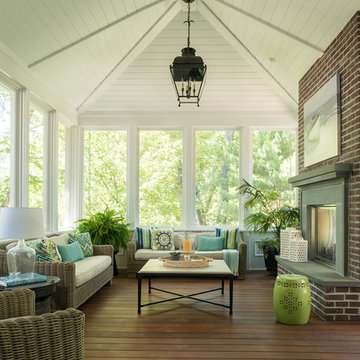
Scott Amundson Photography
Immagine di una veranda tradizionale con camino classico, cornice del camino in mattoni e soffitto classico
Immagine di una veranda tradizionale con camino classico, cornice del camino in mattoni e soffitto classico
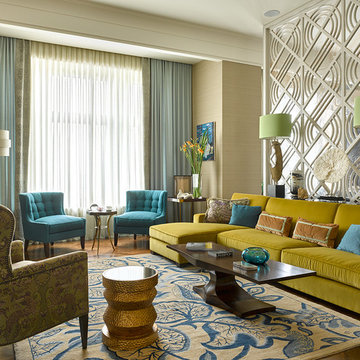
Фотограф: Сергей Ананьев
Esempio di un soggiorno eclettico con sala formale, pareti beige e pavimento in legno massello medio
Esempio di un soggiorno eclettico con sala formale, pareti beige e pavimento in legno massello medio
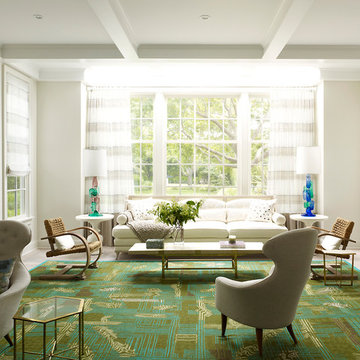
Foto di un soggiorno minimal di medie dimensioni e chiuso con sala formale, pareti bianche e parquet chiaro
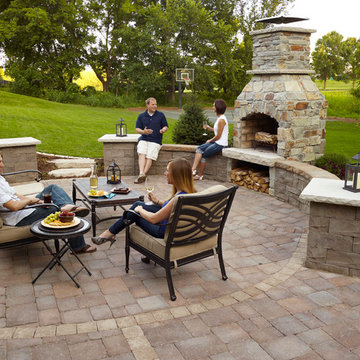
Stone Age fireplace, Brisa® wall system and Britton™ paving system from Anchor Block Company.
Immagine di un piccolo patio o portico tradizionale dietro casa con un focolare, pavimentazioni in cemento e nessuna copertura
Immagine di un piccolo patio o portico tradizionale dietro casa con un focolare, pavimentazioni in cemento e nessuna copertura
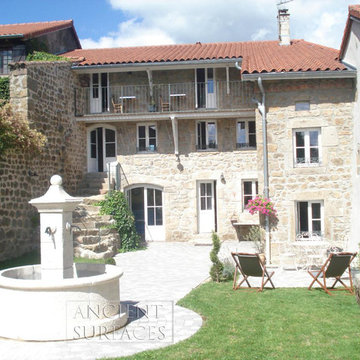
Product: Authentic Limestone for Exterior Living Spaces.
Ancient Surfaces
Contacts: (212) 461-0245
Email: Sales@ancientsurfaces.com
Website: www.AncientSurfaces.com
The design of external living spaces is known as the 'Al Fresco' design style as it is called in Italian. 'Al Fresco' translates into 'the open' or 'the cool/fresh exterior'. Customizing a fully functional outdoor kitchen, pizza oven, BBQ, fireplace or Jacuzzi pool spa all out of old reclaimed Mediterranean stone pieces is no easy task and shouldn’t be created out of the lowest common denominator of building materials such as concrete, Indian slates or Turkish travertine.
The one thing you can bet the farmhouse on is that when the entire process unravels and when your outdoor living space materializes from the architects rendering to real life, you will be guaranteed a true Mediterranean living experience if your choice of construction material was as authentic and possible to the Southern Mediterranean regions.
We believe that the coziness of your surroundings brought about by the creative usage of our antique stone elements will only amplify that authenticity.
whether you are enjoying a relaxing time soaking the sun inside one of our Jacuzzi spa stone fountains or sharing unforgettable memories with family and friends while baking your own pizzas in one of our outdoor BBQ pizza ovens, our stone designs will always evoke in most a feeling of euphoria and exultation that one only gets while being on vacation is some exotic European island surrounded with the pristine beauty of indigenous nature and ancient architecture...
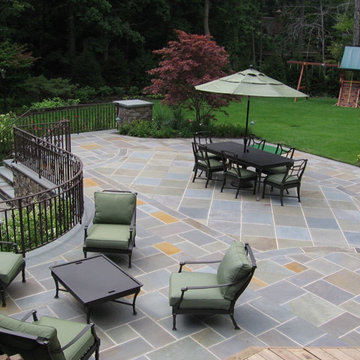
The Alpine NJ landscape design and outdoor patio areas find a nice balance between formal dining areas, outdoor kitchen and outdoor living spaces, and open, grassy play areas for the children. Even within the upper, bluestone dining patio, patterns and inlays distinguish one area from the next for total variety.
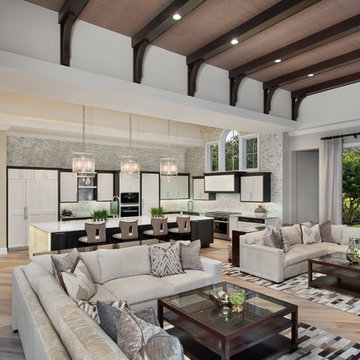
Reagan Rule Photography
Ispirazione per un grande soggiorno chic aperto con pareti beige e parquet chiaro
Ispirazione per un grande soggiorno chic aperto con pareti beige e parquet chiaro
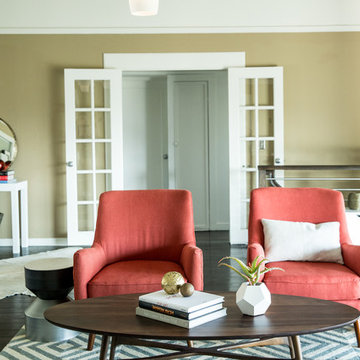
A young family with a toddler bought a Decorist Makeover because they wanted budget-friendly decorating help for the living room in their new, bungalow-style Northern California residence. They were starting from scratch, and needed to affordably furnish the entire space in a way that was kid friendly, but adult-centric...a comfortable place to entertain guests, and relax and enjoy the fireplace and view.
Decorist designer Chrissy recommended an orange and gray palette, incorporating pattern and texture through the geometric rug, modern trellis pillows and the Mongolian fur throw pillow. And to be kid-friendly without compromising style, she chose tables with rounded edges, from the mid-century inspired oval wood coffee table to the pair of metal + marble CB2 side tables. Isn't it a cheerful space? We'd move in! http://www.decorist.com/makeovers/10/a-california-bungalow-gets-a-modern
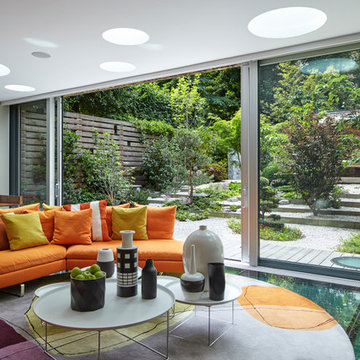
On this level, we created a wide open plan space for our clients to be able to have breakfast, relax, use as a study, and have direct access to the garden. This space worked very well for them and their 2 children allowing enough space and distance from the more formal spaces in the first floor. The garden is done in a Japanese fashion leading to a complete Japanese Tea House at the end of it.
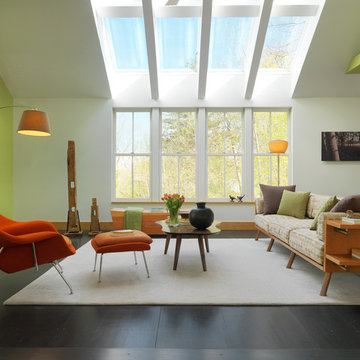
Susan Teare Photography
Foto di un soggiorno contemporaneo aperto con pareti verdi e parquet scuro
Foto di un soggiorno contemporaneo aperto con pareti verdi e parquet scuro
5.677 Foto di case e interni verdi
8


















