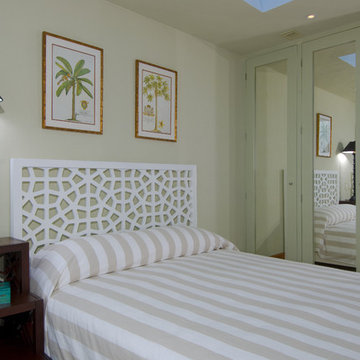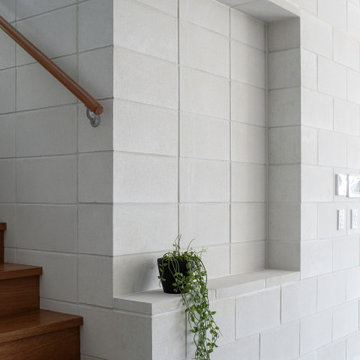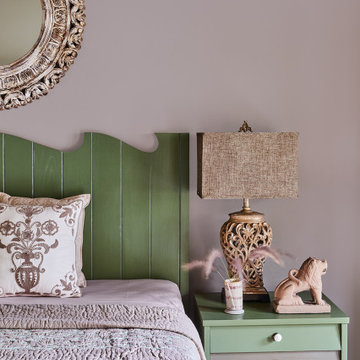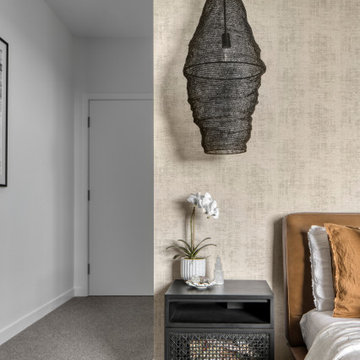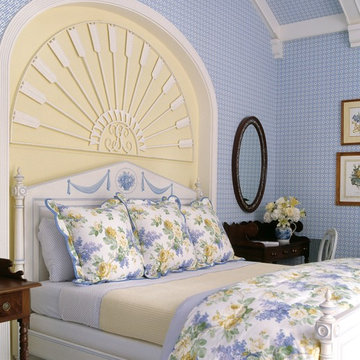6.724 Foto di case e interni tropicali

Rainforest Bathroom in Horsham, West Sussex
Explore this rainforest-inspired bathroom, utilising leafy tiles, brushed gold brassware and great storage options.
The Brief
This Horsham-based couple required an update of their en-suite bathroom and sought to create an indulgent space with a difference, whilst also encompassing their interest in art and design.
Creating a great theme was key to this project, but storage requirements were also an important consideration. Space to store bathroom essentials was key, as well as areas to display decorative items.
Design Elements
A leafy rainforest tile is one of the key design elements of this projects.
It has been used as an accent within storage niches and for the main shower wall, and contributes towards the arty design this client favoured from initial conversations about the project. On the opposing shower wall, a mint tile has been used, with a neutral tile used on the remaining two walls.
Including plentiful storage was key to ensure everything had its place in this en-suite. A sizeable furniture unit and matching mirrored cabinet from supplier Pelipal incorporate plenty of storage, in a complimenting wood finish.
Special Inclusions
To compliment the green and leafy theme, a selection of brushed gold brassware has been utilised within the shower, basin area, flush plate and towel rail. Including the brushed gold elements enhanced the design and further added to the unique theme favoured by the client.
Storage niches have been used within the shower and above sanitaryware, as a place to store decorative items and everyday showering essentials.
The shower itself is made of a Crosswater enclosure and tray, equipped with a waterfall style shower and matching shower control.
Project Highlight
The highlight of this project is the sizeable furniture unit and matching mirrored cabinet from German supplier Pelipal, chosen in the san remo oak finish.
This furniture adds all-important storage space for the client and also perfectly matches the leafy theme of this bathroom project.
The End Result
This project highlights the amazing results that can be achieved when choosing something a little bit different. Designer Martin has created a fantastic theme for this client, with elements that work in perfect harmony, and achieve the initial brief of the client.
If you’re looking to create a unique style in your next bathroom, en-suite or cloakroom project, discover how our expert design team can transform your space with a free design appointment.
Arrange a free bathroom design appointment in showroom or online.
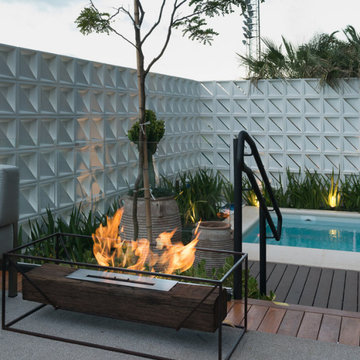
Floor Ecofireplace Fire Pit with ECO 20 burner, weathering Corten steel base and rustic demolition railway sleeper wood* encasing. Thermal insulation made of fire-retardant treatment and refractory tape applied to the burner.
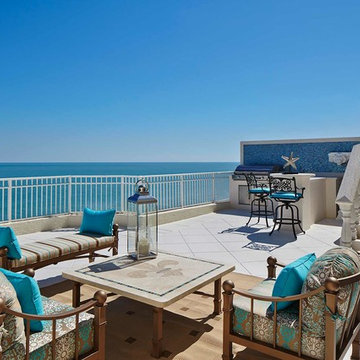
Penthouse rooftop in Jupiter Island. Outdoor furniture matching the view! Venitian style mixed with Palm Beach views create a warm open space with outdoor kitchen and spa. The ocean is as much a part of the design as the fabric and tile options, chosen to accent the rich blue color. Robert Brantley Photography
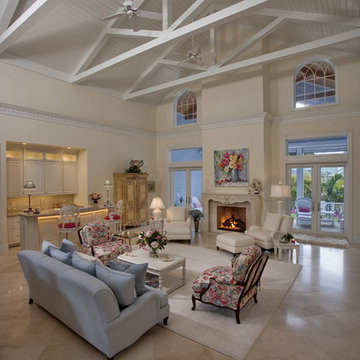
Ispirazione per un soggiorno tropicale con angolo bar, pavimento in marmo, pareti bianche, camino classico e tappeto
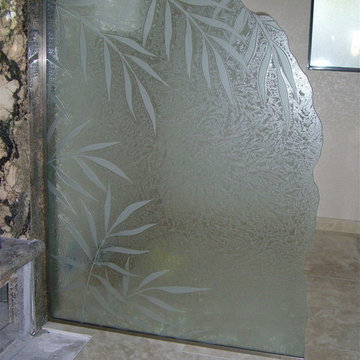
Shower in Illuminated Art ... Glass shower dividers and glass partitions by Sans Soucie are unique, custom works of art glass featuring hand-crafted, sandblast frosted and 3D carved designs. Available any size, shape and with any design imaginable, a glass shower partition is the perfect solution for a walk in shower where you want to move from just plain glass to a custom look. From simple frosted designs to our more extravagant 3D sculpture carved and painted glass , Sans Soucie designs are sandblasted different ways which create not only different effects but different levels in price. The "same design, done different" - with no limit to design - there's something for every decor, regardless of style. Price will vary by design complexity and type of effect: Specialty Glass and Frosted Glass. Click here to learn more about our effects. All shower divider glass is tempered, is custom made to order and ships worldwide at reasonable prices. One of our most popular looks for partitions is a custom edge. Edges can be straight polished, or can feature one of Sans Soucie's signature design custom hand chiseled, irregular edges.
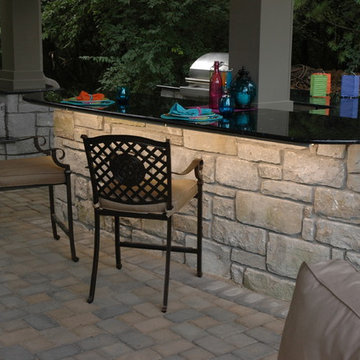
Neal's Design Remodel
Immagine di un grande patio o portico tropicale dietro casa con un focolare, pavimentazioni in pietra naturale e un gazebo o capanno
Immagine di un grande patio o portico tropicale dietro casa con un focolare, pavimentazioni in pietra naturale e un gazebo o capanno
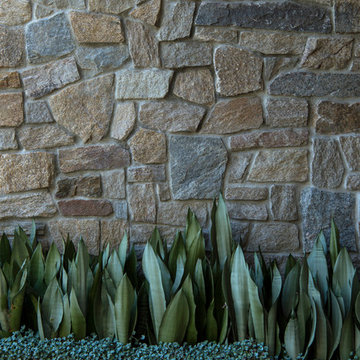
Brigid Arnott
Idee per un grande vialetto d'ingresso tropicale esposto in pieno sole dietro casa in primavera con un ingresso o sentiero e pavimentazioni in pietra naturale
Idee per un grande vialetto d'ingresso tropicale esposto in pieno sole dietro casa in primavera con un ingresso o sentiero e pavimentazioni in pietra naturale
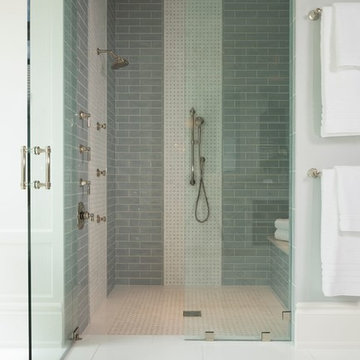
Designer: Sherri DuPont Photographer: Lori Hamilton
Idee per una grande stanza da bagno padronale tropicale con ante con bugna sagomata, ante bianche, vasca freestanding, doccia aperta, piastrelle grigie, piastrelle diamantate, pareti grigie, pavimento in gres porcellanato, lavabo sottopiano, pavimento bianco, porta doccia a battente e top bianco
Idee per una grande stanza da bagno padronale tropicale con ante con bugna sagomata, ante bianche, vasca freestanding, doccia aperta, piastrelle grigie, piastrelle diamantate, pareti grigie, pavimento in gres porcellanato, lavabo sottopiano, pavimento bianco, porta doccia a battente e top bianco
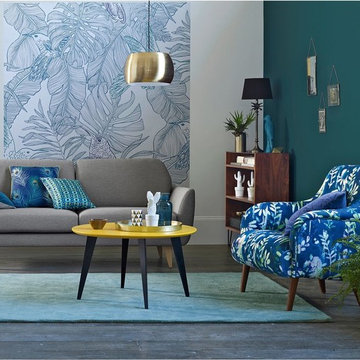
La table basse ronde vintage Watford. Sa forme caractéristique des 50's apporte une touche vintage et se décline en jaune pour coller à la tendance ! Caractéristiques de la table basse vintage Watford :
Plateau bord chanfreiné en MDF laqué vernis polyuréthane.
Pied en acier forme V, laqué noir, finition époxy.
Patins fournis.
Référence table : 500994039
Référence Commode : 500814024
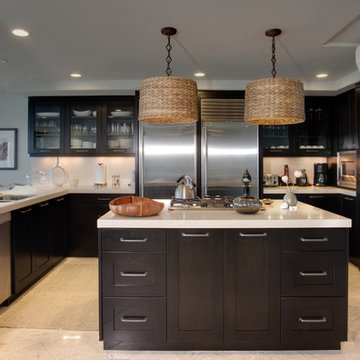
The new kitchen
Immagine di una grande cucina tropicale con lavello a doppia vasca, ante in stile shaker, ante nere, top in quarzo composito, elettrodomestici in acciaio inossidabile, pavimento in gres porcellanato, pavimento beige e top beige
Immagine di una grande cucina tropicale con lavello a doppia vasca, ante in stile shaker, ante nere, top in quarzo composito, elettrodomestici in acciaio inossidabile, pavimento in gres porcellanato, pavimento beige e top beige
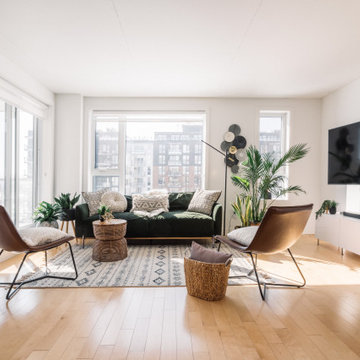
Inspiration for a modern open concept condo with light wood floor, staged in a Boho chic style with tropical plants, dark green sofa, boho accent cushions, boho rug, rattan accent table, African masks
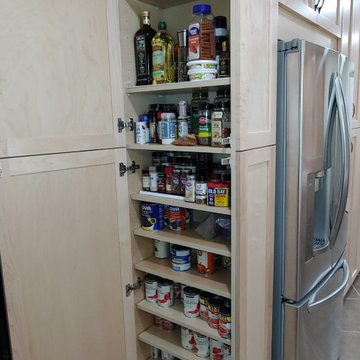
Don't you just love the slim pantry on the end for cans?
Immagine di una grande cucina tropicale con lavello sottopiano, ante in stile shaker, ante in legno chiaro, top in quarzo composito, paraspruzzi multicolore, paraspruzzi con piastrelle di cemento, elettrodomestici in acciaio inossidabile, pavimento con piastrelle in ceramica, pavimento beige e top bianco
Immagine di una grande cucina tropicale con lavello sottopiano, ante in stile shaker, ante in legno chiaro, top in quarzo composito, paraspruzzi multicolore, paraspruzzi con piastrelle di cemento, elettrodomestici in acciaio inossidabile, pavimento con piastrelle in ceramica, pavimento beige e top bianco
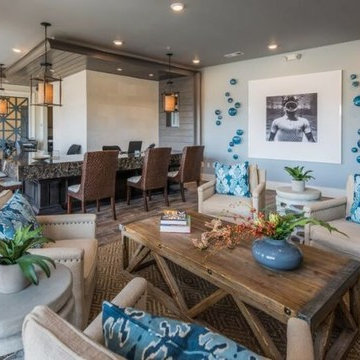
TriBridge Residential has chosen Beasley & Henley Interior Design as the interior design firm for their new Jacksonville, Fl multi-family project, BluWater Row. Beasley & Henley was commissioned with the space planning, interior detailing, specifications and furnishings for common areas for this 170-unit luxury apartment complex at 711 Beach Blvd. Beasley & Henley has a long history of multi-family projects to its name.
The interior design style for BluWater Row will appeal to the demographic of this beach community.
“The aesthetic could be described as rustic-beach-meets-sophisticated-design,” notes Design Principal Troy Beasley with a smile. “It is going touch this renter in a very positive way as it draws on the comfort of the barefoot beach culture but with a lot more style. The designs are going to be a very positive addition to the community in general.”
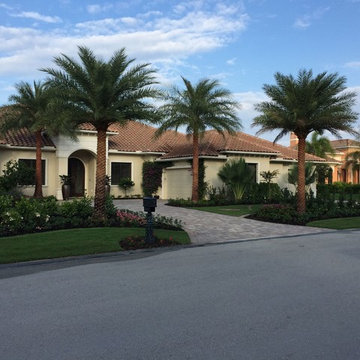
Ispirazione per un vialetto d'ingresso tropicale davanti casa con pavimentazioni in cemento
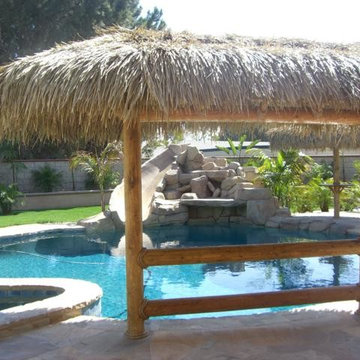
Oval two pole Palapa ads a tropical feel to this artificial rock pool design.
Ispirazione per case e interni tropicali
Ispirazione per case e interni tropicali
6.724 Foto di case e interni tropicali
4


















