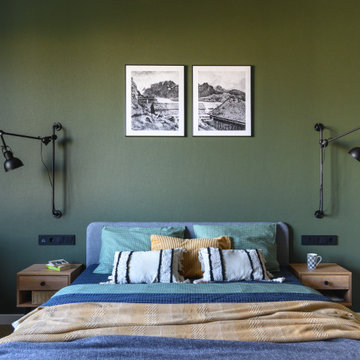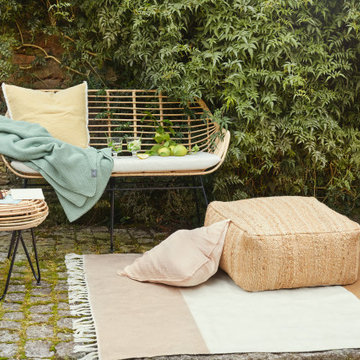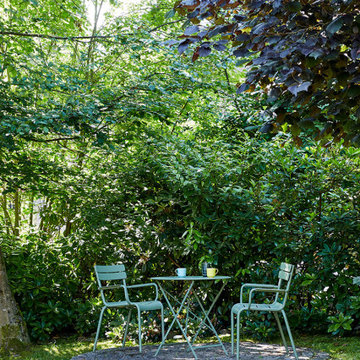9.297 Foto di case e interni scandinavi
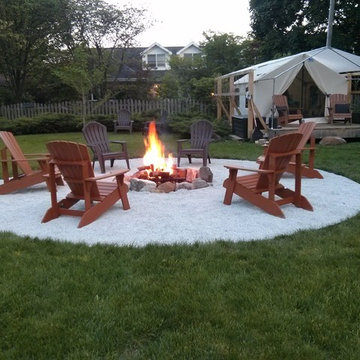
Our first fire!
Designed by:
ENVIRONMENTS Studio
Immagine di un grande giardino scandinavo esposto in pieno sole dietro casa con un focolare
Immagine di un grande giardino scandinavo esposto in pieno sole dietro casa con un focolare
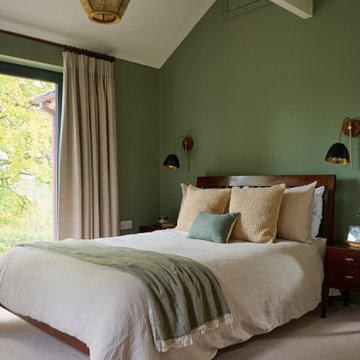
A rustic natural, scandi inspired bedroom. A mural that reflects the views from the bedroom doors/windows
Immagine di una camera matrimoniale scandinava di medie dimensioni con pareti verdi, moquette, nessun camino, pavimento beige, soffitto a volta e carta da parati
Immagine di una camera matrimoniale scandinava di medie dimensioni con pareti verdi, moquette, nessun camino, pavimento beige, soffitto a volta e carta da parati

A Scandinavian modern home in Shorewood, Minnesota with simple gable roof forms, black exterior, elevated patio, and black brick fireplace. Floor to ceiling windows provide expansive views of the lake.

Une cuisine tout équipé avec de l'électroménager encastré et un îlot ouvert sur la salle à manger.
Ispirazione per una piccola cucina scandinava con lavello a vasca singola, ante a filo, ante in legno chiaro, top in legno, paraspruzzi nero, elettrodomestici da incasso, pavimento in legno verniciato e pavimento grigio
Ispirazione per una piccola cucina scandinava con lavello a vasca singola, ante a filo, ante in legno chiaro, top in legno, paraspruzzi nero, elettrodomestici da incasso, pavimento in legno verniciato e pavimento grigio
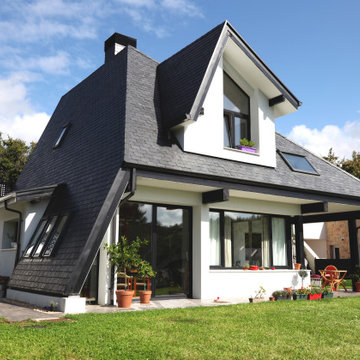
La asimetria como mecanismo de composición arquitectónica y relación con la topografía para resolver el desnivel de la parcela caracterizan este singular proyecto arquitectónico, donde la madera y la industrialización de la estructura han permitido dentro de un coste contenido materializar el sueño de nuestra clienta.

Сканди-кухня для молодой девушки в г. Обнинск, ЖК "Новый бульвар". Отказались от верхних шкафов, сделали акцент на фартуке. Решение по эргономике: - выдвижной посудосушитель;
- волшебный уголок;
- хоз. шкаф возле двери;
- столешница вместо подоконника.

Photo: Rachel Loewen © 2019 Houzz
Idee per un bagno di servizio nordico con ante lisce, ante in legno chiaro, piastrelle bianche, piastrelle diamantate, pareti verdi, lavabo a bacinella, top grigio e carta da parati
Idee per un bagno di servizio nordico con ante lisce, ante in legno chiaro, piastrelle bianche, piastrelle diamantate, pareti verdi, lavabo a bacinella, top grigio e carta da parati
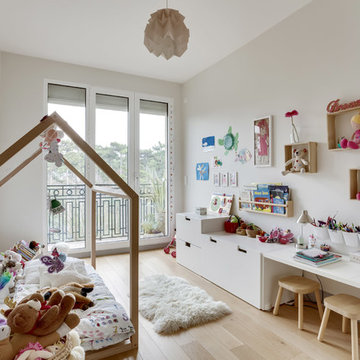
Photographe Marine Pinard
Idee per una cameretta per bambini da 4 a 10 anni scandinava con pareti grigie, parquet chiaro e pavimento beige
Idee per una cameretta per bambini da 4 a 10 anni scandinava con pareti grigie, parquet chiaro e pavimento beige

Photography: @emily_bartlett_photography, Builder: @charley_li
Ispirazione per una cucina nordica con lavello a doppia vasca, ante lisce, paraspruzzi bianco, elettrodomestici neri, pavimento in cemento, pavimento grigio e top bianco
Ispirazione per una cucina nordica con lavello a doppia vasca, ante lisce, paraspruzzi bianco, elettrodomestici neri, pavimento in cemento, pavimento grigio e top bianco

Ispirazione per una parquet e piastrelle stanza da bagno padronale nordica con doccia a filo pavimento, piastrelle diamantate, pareti bianche, pavimento in cementine, porta doccia a battente, piastrelle bianche e pavimento multicolore
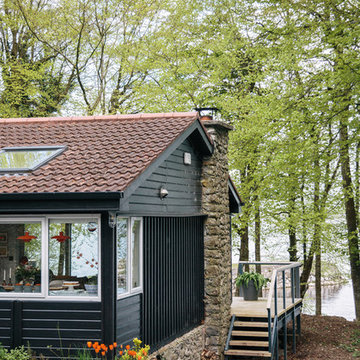
Photographs by Doreen Kilfeather appeared in Image Interiors Magazine, July/August 2016
These photographs convey a sense of the beautiful lakeside location of the property, as well as the comprehensive refurbishment to update the midcentury cottage. The cottage, which won the RTÉ television programme Home of the Year is a tranquil home for interior designer Egon Walesch and his partner in county Westmeath, Ireland.
The cabin is metres away from the lake edge and has its own harbour

Gareth Gardner
Esempio di un cucina con isola centrale scandinavo con ante lisce, top in quarzo composito, elettrodomestici in acciaio inossidabile, lavello sottopiano, parquet chiaro, ante grigie e parquet e piastrelle
Esempio di un cucina con isola centrale scandinavo con ante lisce, top in quarzo composito, elettrodomestici in acciaio inossidabile, lavello sottopiano, parquet chiaro, ante grigie e parquet e piastrelle

Ispirazione per una grande cucina scandinava con lavello stile country, ante bianche, paraspruzzi bianco, elettrodomestici in acciaio inossidabile, ante con riquadro incassato, top in quarzite, paraspruzzi in marmo, parquet chiaro, pavimento beige e top bianco
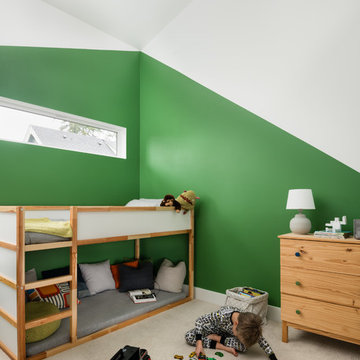
Bedroom update for a 6 year old boy who loves to read, draw, and play cars. Our clients wanted to create a fun space for their son and stay within a tight budget.

Amos Goldreich Architecture has completed an asymmetric brick extension that celebrates light and modern life for a young family in North London. The new layout gives the family distinct kitchen, dining and relaxation zones, and views to the large rear garden from numerous angles within the home.
The owners wanted to update the property in a way that would maximise the available space and reconnect different areas while leaving them clearly defined. Rather than building the common, open box extension, Amos Goldreich Architecture created distinctly separate yet connected spaces both externally and internally using an asymmetric form united by pale white bricks.
Previously the rear plan of the house was divided into a kitchen, dining room and conservatory. The kitchen and dining room were very dark; the kitchen was incredibly narrow and the late 90’s UPVC conservatory was thermally inefficient. Bringing in natural light and creating views into the garden where the clients’ children often spend time playing were both important elements of the brief. Amos Goldreich Architecture designed a large X by X metre box window in the centre of the sitting room that offers views from both the sitting area and dining table, meaning the clients can keep an eye on the children while working or relaxing.
Amos Goldreich Architecture enlivened and lightened the home by working with materials that encourage the diffusion of light throughout the spaces. Exposed timber rafters create a clever shelving screen, functioning both as open storage and a permeable room divider to maintain the connection between the sitting area and kitchen. A deep blue kitchen with plywood handle detailing creates balance and contrast against the light tones of the pale timber and white walls.
The new extension is clad in white bricks which help to bounce light around the new interiors, emphasise the freshness and newness, and create a clear, distinct separation from the existing part of the late Victorian semi-detached London home. Brick continues to make an impact in the patio area where Amos Goldreich Architecture chose to use Stone Grey brick pavers for their muted tones and durability. A sedum roof spans the entire extension giving a beautiful view from the first floor bedrooms. The sedum roof also acts to encourage biodiversity and collect rainwater.
Continues
Amos Goldreich, Director of Amos Goldreich Architecture says:
“The Framework House was a fantastic project to work on with our clients. We thought carefully about the space planning to ensure we met the brief for distinct zones, while also keeping a connection to the outdoors and others in the space.
“The materials of the project also had to marry with the new plan. We chose to keep the interiors fresh, calm, and clean so our clients could adapt their future interior design choices easily without the need to renovate the space again.”
Clients, Tom and Jennifer Allen say:
“I couldn’t have envisioned having a space like this. It has completely changed the way we live as a family for the better. We are more connected, yet also have our own spaces to work, eat, play, learn and relax.”
“The extension has had an impact on the entire house. When our son looks out of his window on the first floor, he sees a beautiful planted roof that merges with the garden.”

Black vinyl board and batten style siding was installed around the entire exterior, accented with cedar wood tones on the garage door, dormer window, and the posts on the front porch. The dark, modern look was continued with the use of black soffit, fascia, windows, and stone.
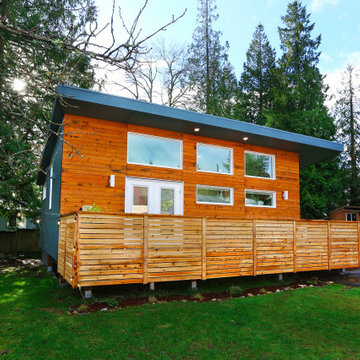
Ispirazione per la facciata di una casa piccola blu scandinava a un piano con rivestimenti misti
9.297 Foto di case e interni scandinavi
16


















