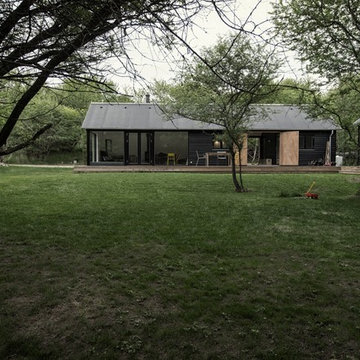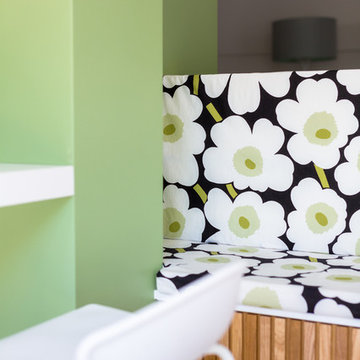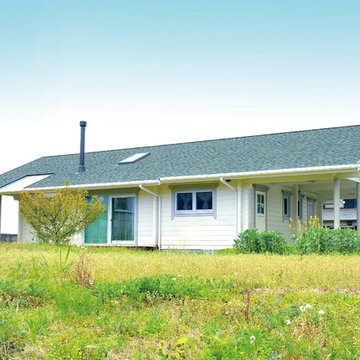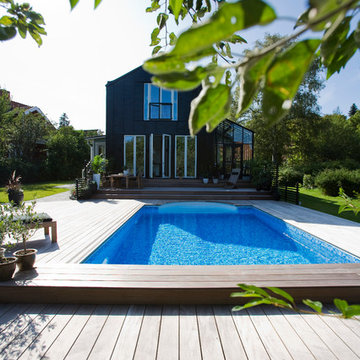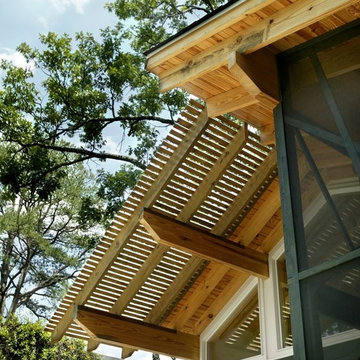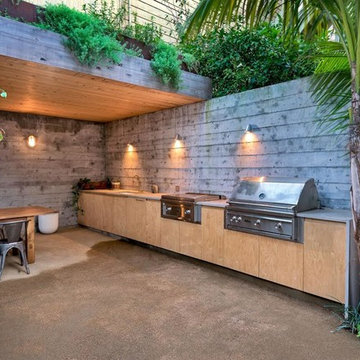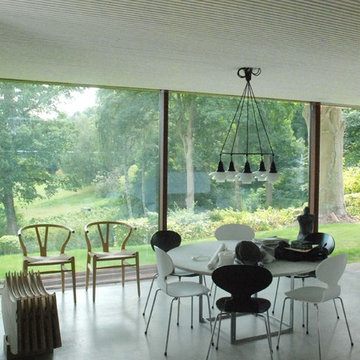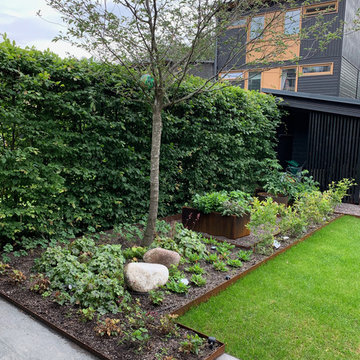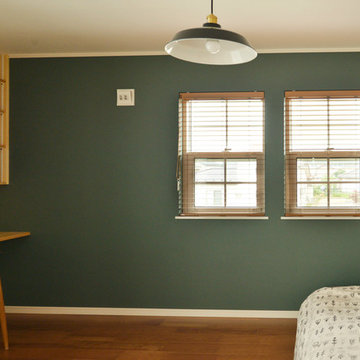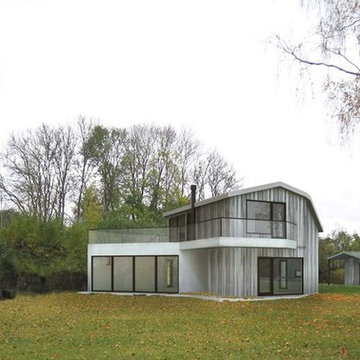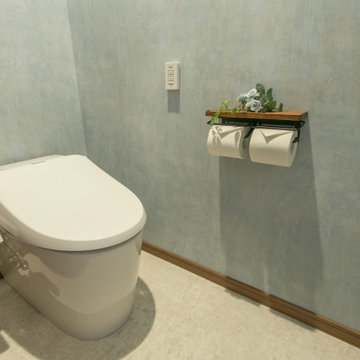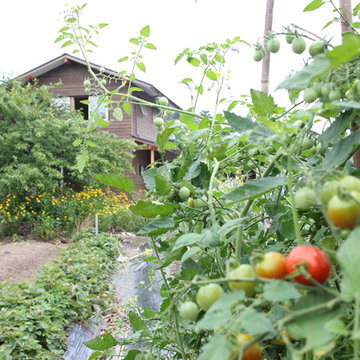9.288 Foto di case e interni scandinavi
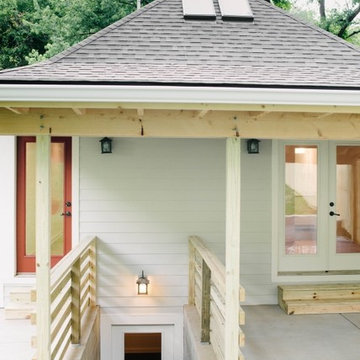
Immagine di una grande terrazza scandinava dietro casa con un tetto a sbalzo
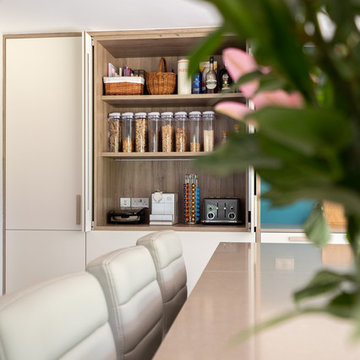
Esempio di una grande cucina nordica con lavello stile country, ante lisce, ante bianche, top in superficie solida, paraspruzzi blu, paraspruzzi con lastra di vetro, elettrodomestici neri, pavimento in gres porcellanato, pavimento marrone e top bianco
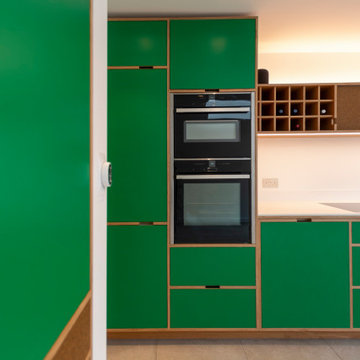
A design-led, contemporary side return kitchen extension with clean lines and a minimalistic aesthetic. The Unique choice of kitchen is bespoke and made from European birch plywood and finished with an oak hardwood veneer. Architectural Glazing on the rear façade has filled the space with natural light and connected it better to the garden. The Crittall-style door set is both edgy and versatile, with its slim profile frame providing the most sought after industrial look. This has been perfectly complimented by a bespoke floor to ceiling fixed pane of glass in the side return which allows the client to enjoy the uninterrupted views of the garden.
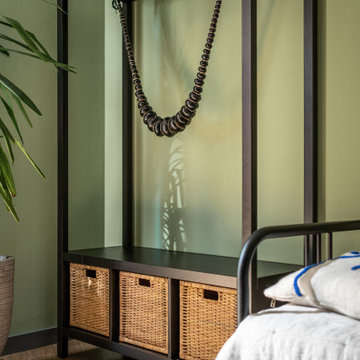
Esempio di una grande camera degli ospiti scandinava con pareti verdi, pavimento in legno massello medio, pavimento marrone e carta da parati
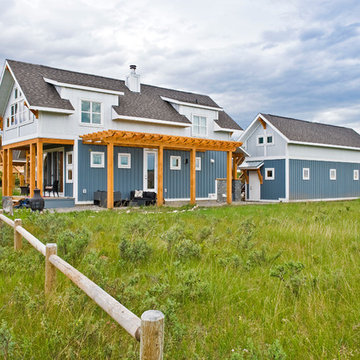
Our clients approached us with what appeared to be a short and simple wish list for their custom build. They required a contemporary cabin of less than 950 square feet with space for their family, including three children, room for guests – plus, a detached building to house their 28 foot sailboat. The challenge was the available 2500 square foot building envelope. Fortunately, the land backed onto a communal green space allowing us to place the cabin up against the rear property line, providing room at the front of the lot for the 37 foot-long boat garage with loft above. The open plan of the home’s main floor complements the upper lofts that are accessed by sleek wood and steel stairs. The parents and the children’s area overlook the living spaces below including an impressive wood-burning fireplace suspended from a 16 foot chimney.
Photography By: www.lipsettphotographygroup.com
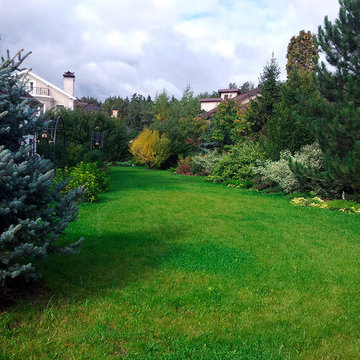
Автор проекта: Алена Арсеньева. Реализация проекта и ведение работ - Владимир Чичмарь
Idee per un giardino nordico esposto in pieno sole di medie dimensioni e nel cortile laterale in estate con pavimentazioni in mattoni
Idee per un giardino nordico esposto in pieno sole di medie dimensioni e nel cortile laterale in estate con pavimentazioni in mattoni
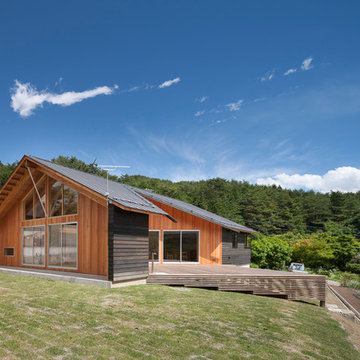
撮影:上田宏
Esempio della villa nera scandinava a due piani con rivestimento in legno, tetto a capanna e copertura in metallo o lamiera
Esempio della villa nera scandinava a due piani con rivestimento in legno, tetto a capanna e copertura in metallo o lamiera
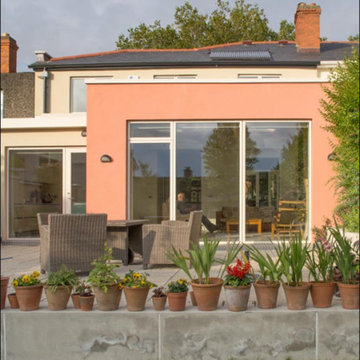
This Joseph Little Architects project for which I was Project Architect is a low energy deep retrofit and extension that features, External wall insulation, MVHR ventilation and a gravity fed rainwater harvest system. It achieved a BER – A3.
9.288 Foto di case e interni scandinavi
130


















