296 Foto di case e interni scandinavi
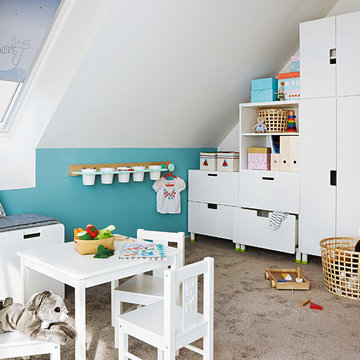
Foto di una cameretta per bambini da 1 a 3 anni scandinava di medie dimensioni con moquette, pavimento beige e pareti multicolore
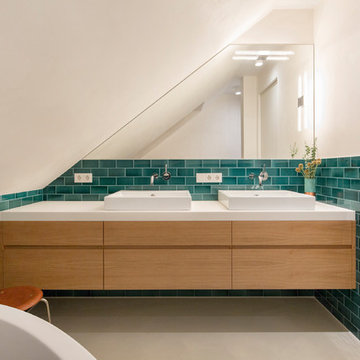
Fotograf: Jens Schumann
Der vielsagende Name „Black Beauty“ lag den Bauherren und Architekten nach Fertigstellung des anthrazitfarbenen Fassadenputzes auf den Lippen. Zusammen mit den ausgestülpten Fensterfaschen in massivem Lärchenholz ergibt sich ein reizvolles Spiel von Farbe und Material, Licht und Schatten auf der Fassade in dem sonst eher unauffälligen Straßenzug in Berlin-Biesdorf.
Das ursprünglich beige verklinkerte Fertighaus aus den 90er Jahren sollte den Bedürfnissen einer jungen Familie angepasst werden. Sie leitet ein erfolgreiches Internet-Startup, Er ist Ramones-Fan und -Sammler, Moderator und Musikjournalist, die Tochter ist gerade geboren. So modern und unkonventionell wie die Bauherren sollte auch das neue Heim werden. Eine zweigeschossige Galeriesituation gibt dem Eingangsbereich neue Großzügigkeit, die Zusammenlegung von Räumen im Erdgeschoss und die Neugliederung im Obergeschoss bieten eindrucksvolle Durchblicke und sorgen für Funktionalität, räumliche Qualität, Licht und Offenheit.
Zentrale Gestaltungselemente sind die auch als Sitzgelegenheit dienenden Fensterfaschen, die filigranen Stahltüren als Sonderanfertigung sowie der ebenso zum industriellen Charme der Türen passende Sichtestrich-Fußboden. Abgerundet wird der vom Charakter her eher kraftvolle und cleane industrielle Stil durch ein zartes Farbkonzept in Blau- und Grüntönen Skylight, Light Blue und Dix Blue und einer Lasurtechnik als Grundton für die Wände und kräftigere Farbakzente durch Craqueléfliesen von Golem. Ausgesuchte Leuchten und Lichtobjekte setzen Akzente und geben den Räumen den letzten Schliff und eine besondere Rafinesse. Im Außenbereich lädt die neue Stufenterrasse um den Pool zu sommerlichen Gartenparties ein.
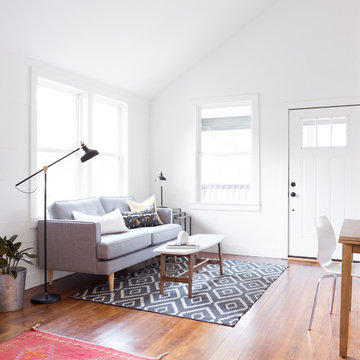
Ispirazione per un piccolo soggiorno scandinavo aperto con pareti bianche e pavimento in legno massello medio
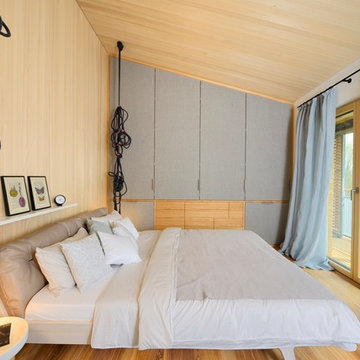
Projekt von Bau-Fritz
Gemütlich und kuschelig, so präsentiert sich das Elternschlafzimmer im Haus Alpenchic.
Idee per una camera matrimoniale nordica di medie dimensioni con parquet chiaro, pareti bianche e nessun camino
Idee per una camera matrimoniale nordica di medie dimensioni con parquet chiaro, pareti bianche e nessun camino
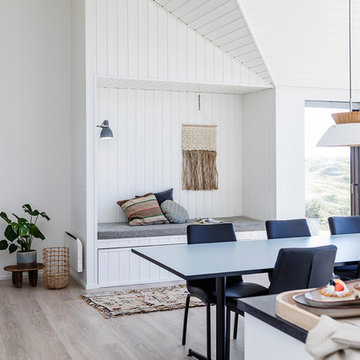
Andre Fotografi
Foto di una sala da pranzo nordica di medie dimensioni con pareti bianche, parquet chiaro, stufa a legna e pavimento marrone
Foto di una sala da pranzo nordica di medie dimensioni con pareti bianche, parquet chiaro, stufa a legna e pavimento marrone
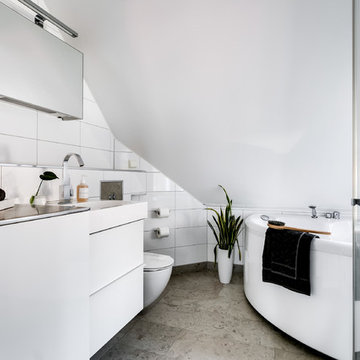
Ispirazione per una stanza da bagno padronale nordica con ante lisce, ante bianche, vasca idromassaggio, piastrelle bianche, pareti bianche, lavabo integrato, top in acciaio inossidabile, pavimento grigio e top grigio
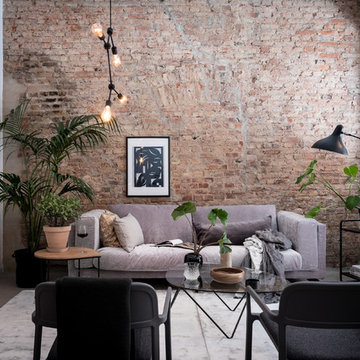
Bjurfors.se/SE360
Esempio di un soggiorno scandinavo di medie dimensioni e chiuso con pavimento grigio, sala formale, pareti bianche e pavimento in cemento
Esempio di un soggiorno scandinavo di medie dimensioni e chiuso con pavimento grigio, sala formale, pareti bianche e pavimento in cemento
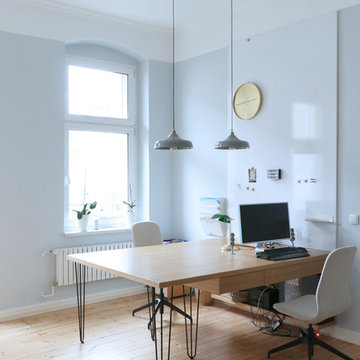
K.Szczyra
Idee per un grande ufficio scandinavo con pareti blu, parquet chiaro, scrivania incassata, pavimento beige e nessun camino
Idee per un grande ufficio scandinavo con pareti blu, parquet chiaro, scrivania incassata, pavimento beige e nessun camino
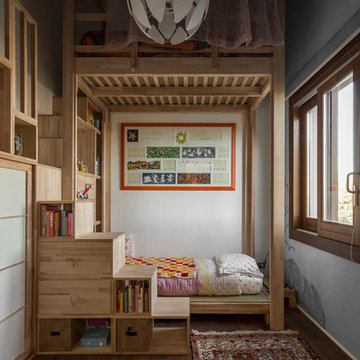
Ph: Matteo Pierattini
Idee per una cameretta per bambini da 4 a 10 anni scandinava con pareti grigie, pavimento in legno massello medio e pavimento marrone
Idee per una cameretta per bambini da 4 a 10 anni scandinava con pareti grigie, pavimento in legno massello medio e pavimento marrone
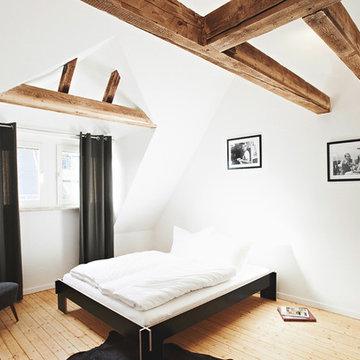
Ispirazione per una grande camera matrimoniale scandinava con pareti bianche, parquet chiaro e nessun camino
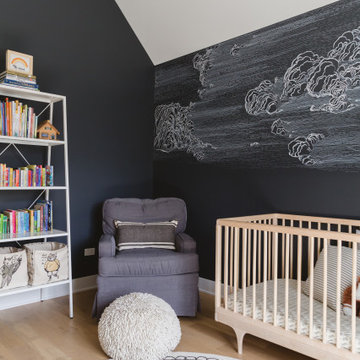
Photo: Rachel Loewen © 2019 Houzz
Immagine di una cameretta per neonati neutra nordica con pareti nere, parquet chiaro e soffitto a volta
Immagine di una cameretta per neonati neutra nordica con pareti nere, parquet chiaro e soffitto a volta
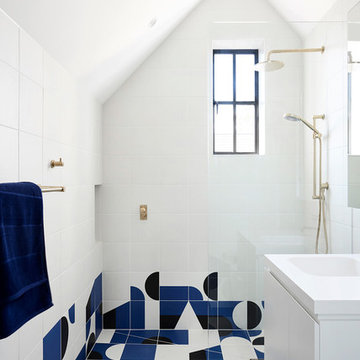
Eve Wilson
Idee per una stanza da bagno per bambini nordica con ante lisce, ante bianche, piastrelle multicolore, piastrelle bianche, pareti bianche, lavabo integrato, pavimento multicolore, doccia aperta e top bianco
Idee per una stanza da bagno per bambini nordica con ante lisce, ante bianche, piastrelle multicolore, piastrelle bianche, pareti bianche, lavabo integrato, pavimento multicolore, doccia aperta e top bianco
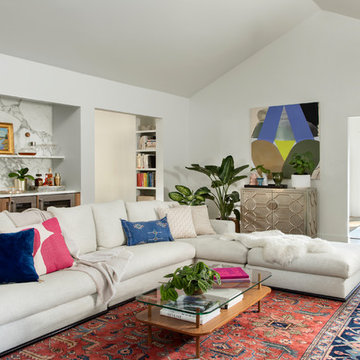
Many people can’t see beyond the current aesthetics when looking to buy a house, but this innovative couple recognized the good bones of their mid-century style home in Golden’s Applewood neighborhood and were determined to make the necessary updates to create the perfect space for their family.
In order to turn this older residence into a modern home that would meet the family’s current lifestyle, we replaced all the original windows with new, wood-clad black windows. The design of window is a nod to the home’s mid-century roots with modern efficiency and a polished appearance. We also wanted the interior of the home to feel connected to the awe-inspiring outside, so we opened up the main living area with a vaulted ceiling. To add a contemporary but sleek look to the fireplace, we crafted the mantle out of cold rolled steel. The texture of the cold rolled steel conveys a natural aesthetic and pairs nicely with the walnut mantle we built to cap the steel, uniting the design in the kitchen and the built-in entryway.
Everyone at Factor developed rich relationships with this beautiful family while collaborating through the design and build of their freshly renovated, contemporary home. We’re grateful to have the opportunity to work with such amazing people, creating inspired spaces that enhance the quality of their lives.
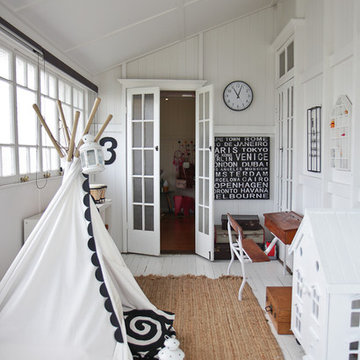
Elizabeth Santillan www.walkamongthehomes.com.au
Ispirazione per una cameretta per bambini nordica con pareti bianche, pavimento in legno verniciato e pavimento bianco
Ispirazione per una cameretta per bambini nordica con pareti bianche, pavimento in legno verniciato e pavimento bianco
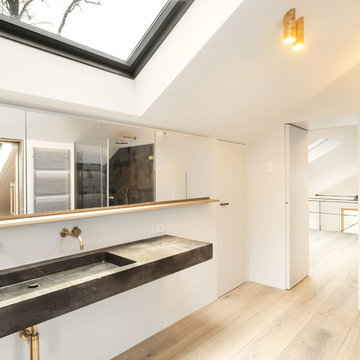
Die Eichendielen wurden auch im elterlichen Bad verlegt - der grosszügige Waschtisch aus massiven Naturstein mit den Messingarmaturen bilden das Zentrum dieses Raumes.
Foto: MierswaKluska
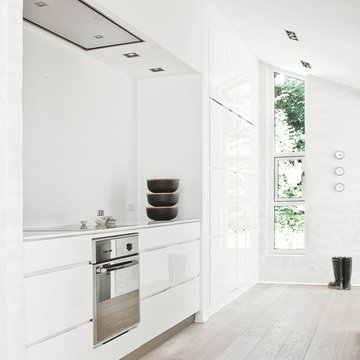
Esempio di una cucina lineare scandinava chiusa e di medie dimensioni con ante lisce, ante bianche, paraspruzzi bianco, elettrodomestici in acciaio inossidabile, parquet chiaro, nessuna isola e top in laminato
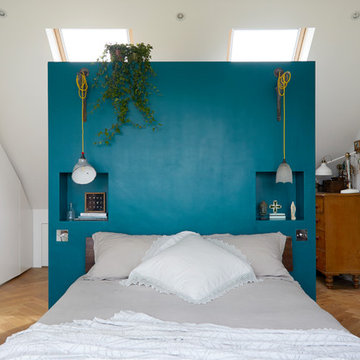
Immagine di una camera da letto scandinava con pareti bianche, parquet chiaro e pavimento beige
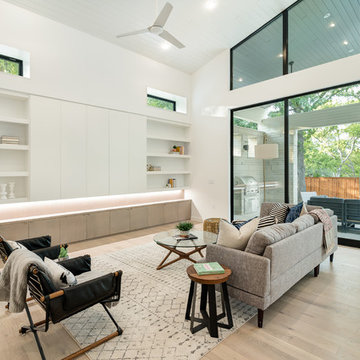
Ispirazione per un grande soggiorno nordico aperto con pareti bianche, parquet chiaro, nessun camino, libreria, pavimento beige, nessuna TV e tappeto
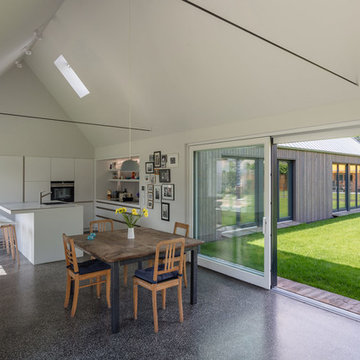
Küche mit Essbereich (Fotograf: Marcus Ebener, Berlin)
Foto di una grande sala da pranzo aperta verso la cucina scandinava con pavimento nero, pareti bianche, pavimento in linoleum e nessun camino
Foto di una grande sala da pranzo aperta verso la cucina scandinava con pavimento nero, pareti bianche, pavimento in linoleum e nessun camino
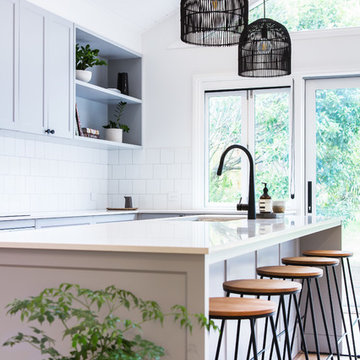
Suzi Appel Photography
Esempio di una grande cucina nordica con lavello sottopiano, ante in stile shaker, ante grigie, top in quarzo composito, paraspruzzi bianco, paraspruzzi con piastrelle in ceramica, elettrodomestici neri, pavimento in legno massello medio, pavimento marrone e top bianco
Esempio di una grande cucina nordica con lavello sottopiano, ante in stile shaker, ante grigie, top in quarzo composito, paraspruzzi bianco, paraspruzzi con piastrelle in ceramica, elettrodomestici neri, pavimento in legno massello medio, pavimento marrone e top bianco
296 Foto di case e interni scandinavi
5

















