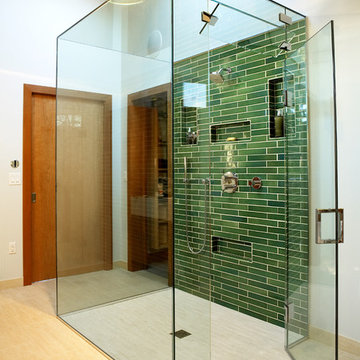Foto di case e interni moderni
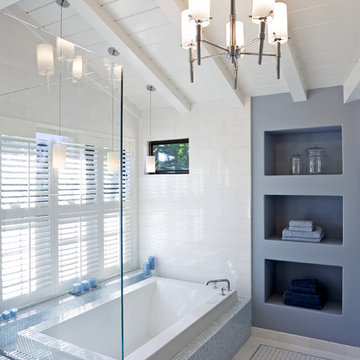
Martinkovic Milford Architects services the San Francisco Bay Area. Learn more about our specialties and past projects at: www.martinkovicmilford.com/houzz

Anne Gummerson Photography
Immagine di una cucina moderna con lavello a vasca singola, ante in stile shaker, ante in legno scuro, top in granito e elettrodomestici da incasso
Immagine di una cucina moderna con lavello a vasca singola, ante in stile shaker, ante in legno scuro, top in granito e elettrodomestici da incasso
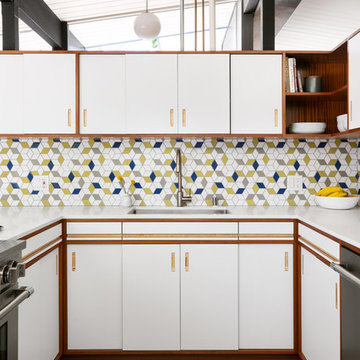
Immagine di una cucina ad U minimalista con lavello sottopiano, ante lisce, ante bianche, paraspruzzi multicolore, paraspruzzi con piastrelle a mosaico, elettrodomestici in acciaio inossidabile, pavimento grigio e top bianco

Andrew Lee
Foto di un cucina con isola centrale moderno con lavello sottopiano, ante lisce, ante nere, elettrodomestici in acciaio inossidabile, pavimento nero e top beige
Foto di un cucina con isola centrale moderno con lavello sottopiano, ante lisce, ante nere, elettrodomestici in acciaio inossidabile, pavimento nero e top beige

Ispirazione per una piccola cucina ad U moderna con lavello a vasca singola, ante lisce, ante in legno scuro, top in quarzo composito, top bianco, paraspruzzi a finestra, elettrodomestici in acciaio inossidabile e pavimento in legno massello medio

The family who has owned this home for twenty years was ready for modern update! Concrete floors were restained and cedar walls were kept intact, but kitchen was completely updated with high end appliances and sleek cabinets, and brand new furnishings were added to showcase the couple's favorite things.
Troy Grant, Epic Photo

Flavin Architects was chosen for the renovation due to their expertise with Mid-Century-Modern and specifically Henry Hoover renovations. Respect for the integrity of the original home while accommodating a modern family’s needs is key. Practical updates like roof insulation, new roofing, and radiant floor heat were combined with sleek finishes and modern conveniences. Photo by: Nat Rea Photography

This 6,500-square-foot one-story vacation home overlooks a golf course with the San Jacinto mountain range beyond. The house has a light-colored material palette—limestone floors, bleached teak ceilings—and ample access to outdoor living areas.
Builder: Bradshaw Construction
Architect: Marmol Radziner
Interior Design: Sophie Harvey
Landscape: Madderlake Designs
Photography: Roger Davies
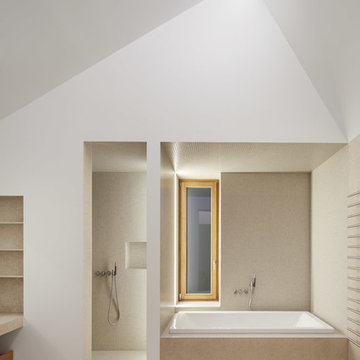
Foto di una grande stanza da bagno minimalista con vasca da incasso, doccia alcova, pareti bianche, pavimento in travertino, pavimento beige, piastrelle beige e piastrelle a mosaico
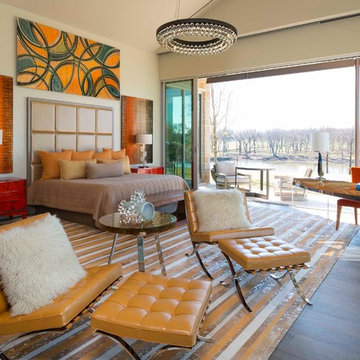
Danny Piassick
Esempio di un'ampia camera matrimoniale minimalista con pareti beige, nessun camino, pavimento marrone e pavimento in gres porcellanato
Esempio di un'ampia camera matrimoniale minimalista con pareti beige, nessun camino, pavimento marrone e pavimento in gres porcellanato
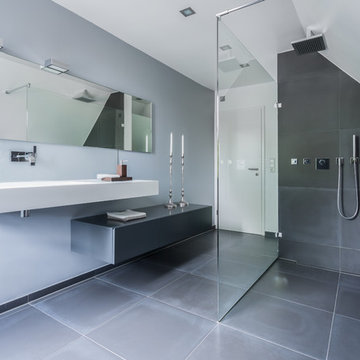
Esempio di una grande stanza da bagno moderna con ante lisce, ante grigie, doccia a filo pavimento, piastrelle grigie, pareti grigie, lavabo sospeso e doccia aperta
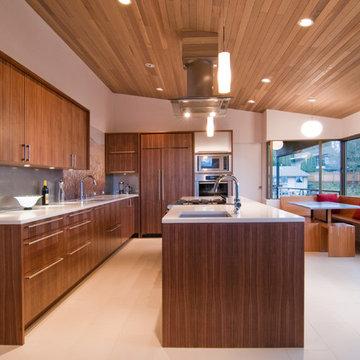
BUILD updated the kitchen of a mid-century modern home with walnut cabinets by Special Projects Division. The ceiling was vaulted to allow more space and light and a breakfast nook was included for informal dining and gathering. A custom wall mural is mounted to the wall above the sink.
Photo by BUILD LLC
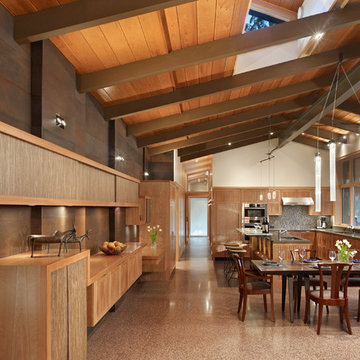
The Lake Forest Park Renovation is a top-to-bottom renovation of a 50's Northwest Contemporary house located 25 miles north of Seattle.
Photo: Benjamin Benschneider

Photo by Caleb Vandermeer Photography
Ispirazione per un grande soggiorno moderno aperto con pareti bianche, pavimento in legno massello medio, camino classico, cornice del camino in pietra, TV nascosta e pavimento marrone
Ispirazione per un grande soggiorno moderno aperto con pareti bianche, pavimento in legno massello medio, camino classico, cornice del camino in pietra, TV nascosta e pavimento marrone
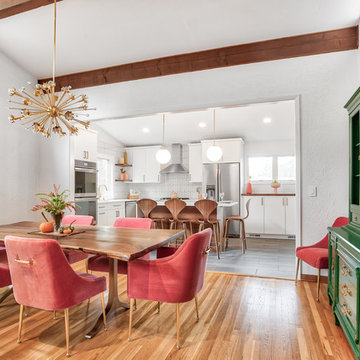
We took the wall down that originally divided these two rooms, combining them to make one beautiful dining/kitchen area.
Photos by Chris Veith.
Idee per una sala da pranzo aperta verso la cucina moderna di medie dimensioni con pareti bianche, pavimento marrone e pavimento in legno massello medio
Idee per una sala da pranzo aperta verso la cucina moderna di medie dimensioni con pareti bianche, pavimento marrone e pavimento in legno massello medio

Brick by Endicott; white oak flooring and millwork; custom wool/silk rug. White paint color is Benjamin Moore, Cloud Cover.
Photo by Whit Preston.
Foto di una sala da pranzo minimalista con pareti bianche, parquet chiaro, camino ad angolo, cornice del camino in mattoni e pavimento marrone
Foto di una sala da pranzo minimalista con pareti bianche, parquet chiaro, camino ad angolo, cornice del camino in mattoni e pavimento marrone
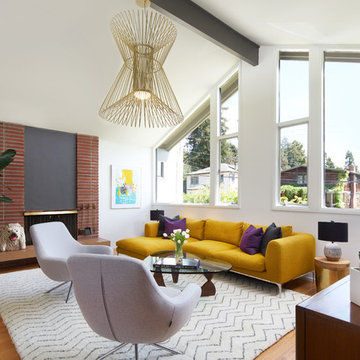
Mark Compton
Idee per un grande soggiorno minimalista aperto con pareti bianche, camino classico, cornice del camino in mattoni, sala formale, parquet chiaro, nessuna TV e pavimento beige
Idee per un grande soggiorno minimalista aperto con pareti bianche, camino classico, cornice del camino in mattoni, sala formale, parquet chiaro, nessuna TV e pavimento beige
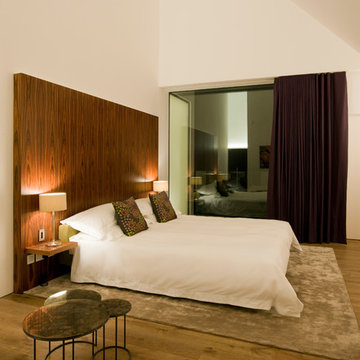
Ispirazione per una camera matrimoniale minimalista di medie dimensioni con pareti bianche, parquet chiaro e pavimento marrone
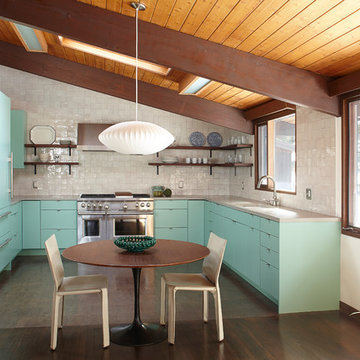
©toddnorwood
Esempio di una cucina moderna con lavello sottopiano, ante lisce, ante verdi, paraspruzzi bianco, elettrodomestici in acciaio inossidabile, parquet scuro, nessuna isola e pavimento marrone
Esempio di una cucina moderna con lavello sottopiano, ante lisce, ante verdi, paraspruzzi bianco, elettrodomestici in acciaio inossidabile, parquet scuro, nessuna isola e pavimento marrone
Foto di case e interni moderni
1


















