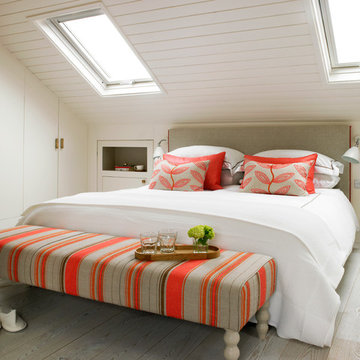Foto di case e interni contemporanei

Snowberry Lane Photography
Idee per una grande stanza da bagno padronale minimal con ante lisce, ante nere, vasca freestanding, piastrelle grigie, piastrelle blu, piastrelle in gres porcellanato, pareti grigie, pavimento in gres porcellanato, lavabo sottopiano, top in quarzo composito, pavimento grigio, doccia aperta, top bianco e zona vasca/doccia separata
Idee per una grande stanza da bagno padronale minimal con ante lisce, ante nere, vasca freestanding, piastrelle grigie, piastrelle blu, piastrelle in gres porcellanato, pareti grigie, pavimento in gres porcellanato, lavabo sottopiano, top in quarzo composito, pavimento grigio, doccia aperta, top bianco e zona vasca/doccia separata

Kate Bruinsma - Photos By Kaity
Immagine di un soggiorno design aperto con pareti bianche, parquet chiaro, camino lineare Ribbon, TV a parete, pavimento beige e tappeto
Immagine di un soggiorno design aperto con pareti bianche, parquet chiaro, camino lineare Ribbon, TV a parete, pavimento beige e tappeto

This modern farmhouse located outside of Spokane, Washington, creates a prominent focal point among the landscape of rolling plains. The composition of the home is dominated by three steep gable rooflines linked together by a central spine. This unique design evokes a sense of expansion and contraction from one space to the next. Vertical cedar siding, poured concrete, and zinc gray metal elements clad the modern farmhouse, which, combined with a shop that has the aesthetic of a weathered barn, creates a sense of modernity that remains rooted to the surrounding environment.
The Glo double pane A5 Series windows and doors were selected for the project because of their sleek, modern aesthetic and advanced thermal technology over traditional aluminum windows. High performance spacers, low iron glass, larger continuous thermal breaks, and multiple air seals allows the A5 Series to deliver high performance values and cost effective durability while remaining a sophisticated and stylish design choice. Strategically placed operable windows paired with large expanses of fixed picture windows provide natural ventilation and a visual connection to the outdoors.

Immagine di una grande sala da pranzo design chiusa con pareti bianche, parquet chiaro, pavimento beige e nessun camino

Gabe Border
Immagine di un soggiorno minimal con pareti bianche, pavimento in legno massello medio, camino lineare Ribbon, TV a parete e pavimento grigio
Immagine di un soggiorno minimal con pareti bianche, pavimento in legno massello medio, camino lineare Ribbon, TV a parete e pavimento grigio
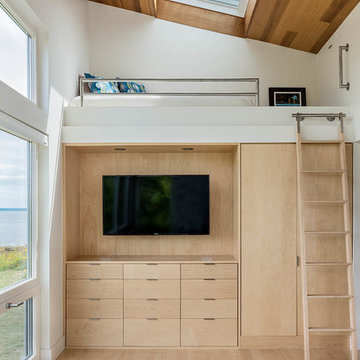
Rob Karosis
Idee per una camera da letto stile loft minimal con pareti bianche e parquet chiaro
Idee per una camera da letto stile loft minimal con pareti bianche e parquet chiaro

Ispirazione per una grande cucina contemporanea con ante lisce, ante nere, elettrodomestici neri, pavimento con piastrelle in ceramica, pavimento multicolore e top nero

The new vaulted and high ceiling living room has large aluminum framed windows of the San Francisco bay with see-through glass railings. Owner-sourced artwork, live edge wood and acrylic coffee table, Eames chair and grand piano complete the space.

Creating spaces that make connections between the indoors and out, while making the most of the panoramic lake views and lush landscape that surround were two key goals of this seasonal home’s design. Central entrance into the residence brings you to an open dining and lounge space, with natural light flooding in through rooftop skylights. Soaring ceilings and subdued color palettes give the adjacent kitchen and living room an airy and expansive feeling, while the large, sliding glass doors and picture windows bring the warmth of the outdoors in. The family room, located in one of the two zinc-clad connector spaces, offers a more intimate lounge area and leads into the master suite wing, complete with vaulted ceilings and sleek lines. Three additional guest suites can be found in the opposite wing of the home, providing ideally separate living spaces for a multi-generational family.
Photographer: Steve Hall © Hedrich Blessing
Architect: Booth Hansen
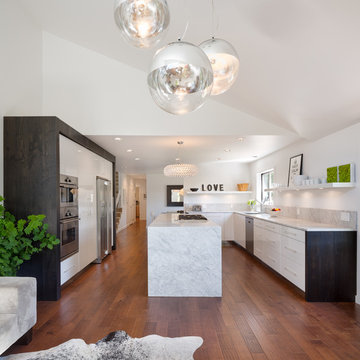
© Josh Partee 2013
Foto di una cucina design con ante lisce, ante bianche, elettrodomestici in acciaio inossidabile e top in marmo
Foto di una cucina design con ante lisce, ante bianche, elettrodomestici in acciaio inossidabile e top in marmo

Immagine di un ingresso o corridoio contemporaneo con pareti bianche, pavimento in legno massello medio, pavimento marrone e soffitto a volta
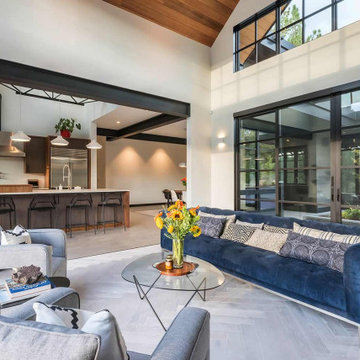
Esempio di un soggiorno design con pareti bianche, pavimento grigio e soffitto a volta
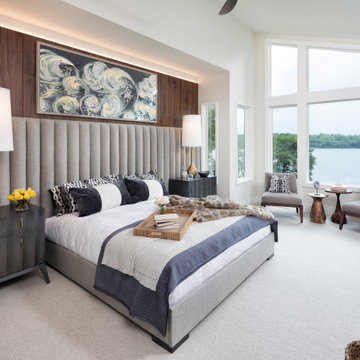
Idee per una grande camera matrimoniale design con pareti bianche, moquette, pavimento grigio e nessun camino

Immagine della villa marrone contemporanea a due piani di medie dimensioni con rivestimento in legno, tetto a capanna e copertura in tegole
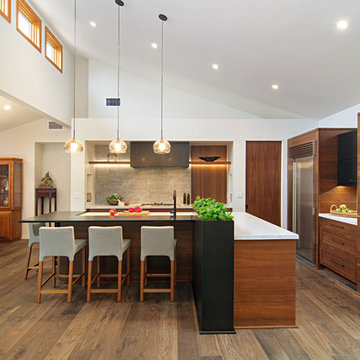
vaulted ceiling, black faucet, black hood, high ceilings, indoor herb garden, open kitchen,
Ispirazione per una cucina minimal con ante lisce, ante in legno scuro, elettrodomestici in acciaio inossidabile, parquet scuro, pavimento marrone e top bianco
Ispirazione per una cucina minimal con ante lisce, ante in legno scuro, elettrodomestici in acciaio inossidabile, parquet scuro, pavimento marrone e top bianco
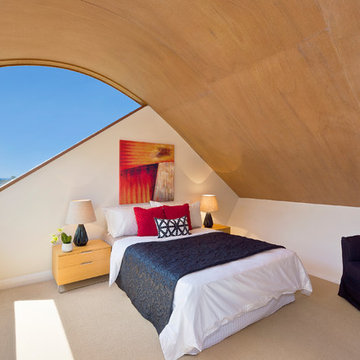
The master bedroom is located upstairs and the original gable roof was rebuilt with a vaulted ceiling with north and east facing windows for sun and ocean views.
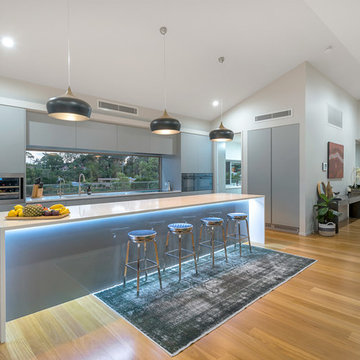
Kitchen/Butler Pantry
Ispirazione per una cucina design di medie dimensioni con lavello sottopiano, ante grigie, pavimento marrone, top bianco, ante lisce, paraspruzzi a finestra e pavimento in legno massello medio
Ispirazione per una cucina design di medie dimensioni con lavello sottopiano, ante grigie, pavimento marrone, top bianco, ante lisce, paraspruzzi a finestra e pavimento in legno massello medio

A living room done right // Interior Designed by Nathalie Gispan of NE Designs Inc #InteriorDesignInspo
Ispirazione per un soggiorno minimal aperto con sala formale, pareti bianche, pavimento in legno massello medio, camino lineare Ribbon, cornice del camino in pietra, nessuna TV, pavimento marrone e tappeto
Ispirazione per un soggiorno minimal aperto con sala formale, pareti bianche, pavimento in legno massello medio, camino lineare Ribbon, cornice del camino in pietra, nessuna TV, pavimento marrone e tappeto
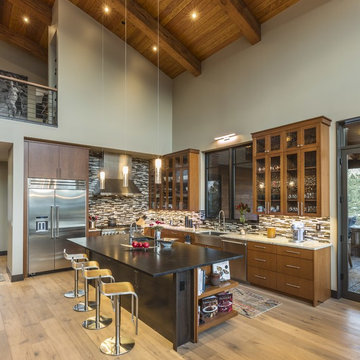
Esempio di una cucina design con lavello stile country, ante lisce, ante in legno scuro, elettrodomestici in acciaio inossidabile, pavimento in legno massello medio, pavimento marrone e top beige
Foto di case e interni contemporanei
1


















