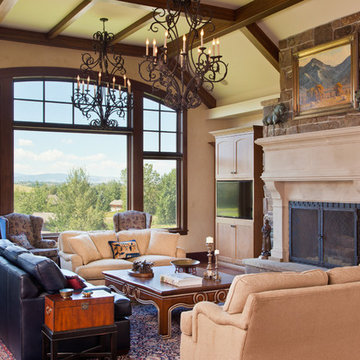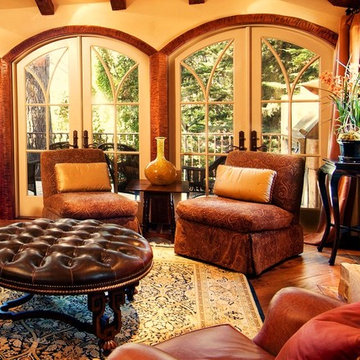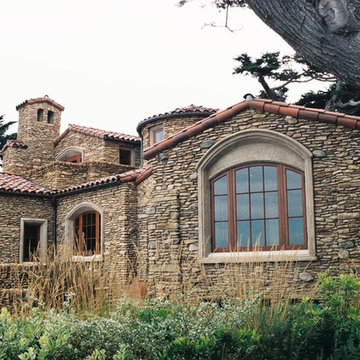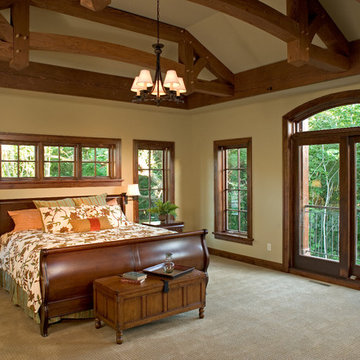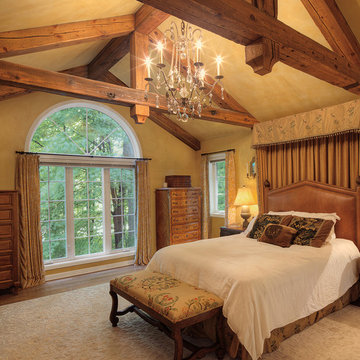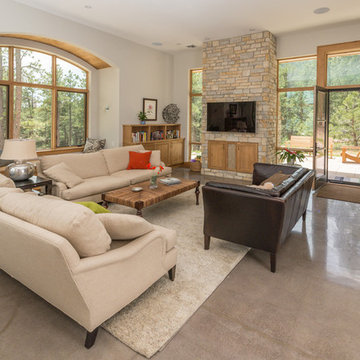155 Foto di case e interni rustici
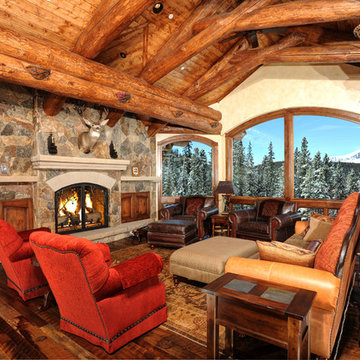
Bob Winsett Photography
Esempio di un soggiorno rustico con sala formale, pareti beige, pavimento in legno massello medio, camino classico, cornice del camino in pietra e nessuna TV
Esempio di un soggiorno rustico con sala formale, pareti beige, pavimento in legno massello medio, camino classico, cornice del camino in pietra e nessuna TV
Trova il professionista locale adatto per il tuo progetto
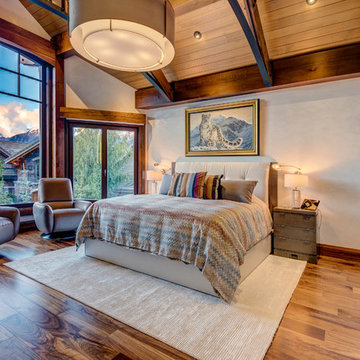
Esempio di una camera da letto rustica con pareti bianche, pavimento in legno massello medio e pavimento marrone

February and March 2011 Mpls/St. Paul Magazine featured Byron and Janet Richard's kitchen in their Cross Lake retreat designed by JoLynn Johnson.
Honorable Mention in Crystal Cabinet Works Design Contest 2011
A vacation home built in 1992 on Cross Lake that was made for entertaining.
The problems
• Chipped floor tiles
• Dated appliances
• Inadequate counter space and storage
• Poor lighting
• Lacking of a wet bar, buffet and desk
• Stark design and layout that didn't fit the size of the room
Our goal was to create the log cabin feeling the homeowner wanted, not expanding the size of the kitchen, but utilizing the space better. In the redesign, we removed the half wall separating the kitchen and living room and added a third column to make it visually more appealing. We lowered the 16' vaulted ceiling by adding 3 beams allowing us to add recessed lighting. Repositioning some of the appliances and enlarge counter space made room for many cooks in the kitchen, and a place for guests to sit and have conversation with the homeowners while they prepare meals.
Key design features and focal points of the kitchen
• Keeping the tongue-and-groove pine paneling on the walls, having it
sandblasted and stained to match the cabinetry, brings out the
woods character.
• Balancing the room size we staggered the height of cabinetry reaching to
9' high with an additional 6” crown molding.
• A larger island gained storage and also allows for 5 bar stools.
• A former closet became the desk. A buffet in the diningroom was added
and a 13' wet bar became a room divider between the kitchen and
living room.
• We added several arched shapes: large arched-top window above the sink,
arch valance over the wet bar and the shape of the island.
• Wide pine wood floor with square nails
• Texture in the 1x1” mosaic tile backsplash
Balance of color is seen in the warm rustic cherry cabinets combined with accents of green stained cabinets, granite counter tops combined with cherry wood counter tops, pine wood floors, stone backs on the island and wet bar, 3-bronze metal doors and rust hardware.

Esempio di un soggiorno stile rurale con sala formale, camino classico e cornice del camino in pietra
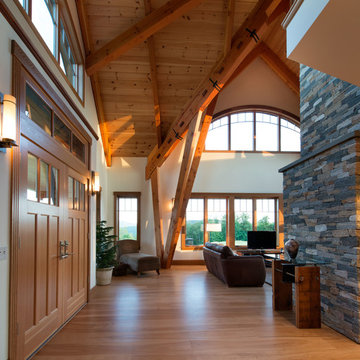
View of the keyed beams from the entryway. Architectural design by Bonin Architects & Associates. Photography by John W. Hession. www.boninarchitects.com
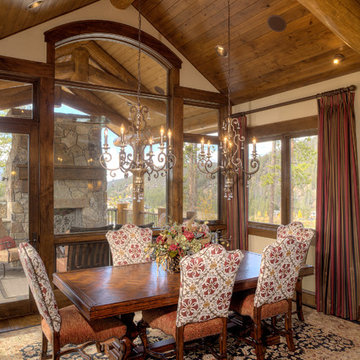
Pinnacle Mountain Homes
Immagine di una sala da pranzo stile rurale con pareti beige e parquet scuro
Immagine di una sala da pranzo stile rurale con pareti beige e parquet scuro
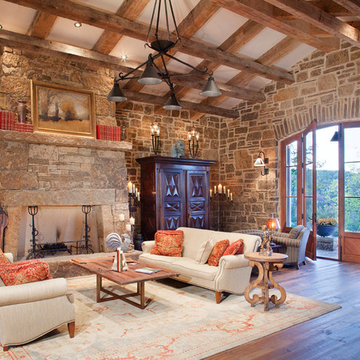
Esempio di un grande soggiorno rustico chiuso con sala formale, parquet scuro, pareti beige, camino classico, cornice del camino in pietra, TV nascosta, pavimento multicolore e travi a vista
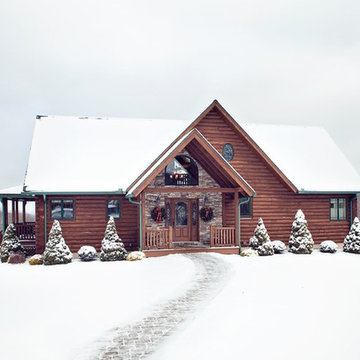
Esempio della villa marrone rustica a due piani di medie dimensioni con rivestimento in legno, copertura a scandole e tetto a capanna
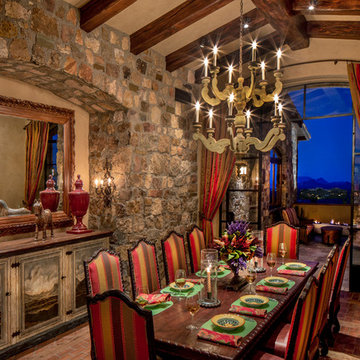
©ThompsonPhotographic.com 2015
Foto di una sala da pranzo rustica chiusa con pareti marroni e pavimento in mattoni
Foto di una sala da pranzo rustica chiusa con pareti marroni e pavimento in mattoni
155 Foto di case e interni rustici
8


















