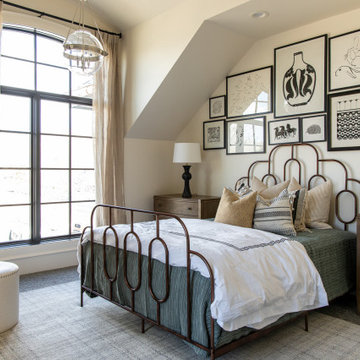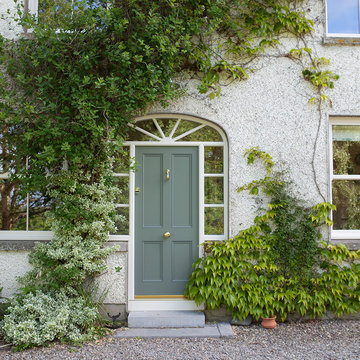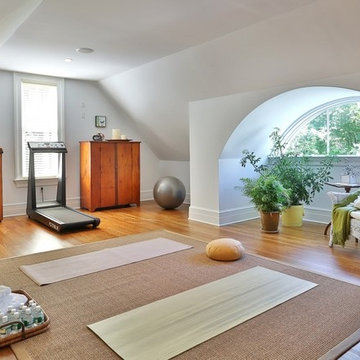4.874 Foto di case e interni

Conception architecturale d’un domaine agricole éco-responsable à Grosseto. Au coeur d’une oliveraie de 12,5 hectares composée de 2400 oliviers, ce projet jouit à travers ses larges ouvertures en arcs d'une vue imprenable sur la campagne toscane alentours. Ce projet respecte une approche écologique de la construction, du choix de matériaux, ainsi les archétypes de l‘architecture locale.
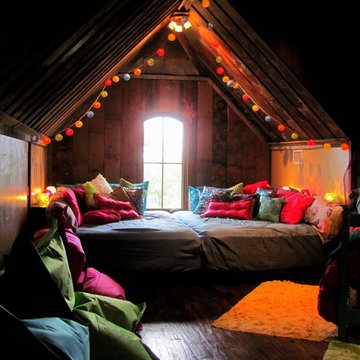
This room is a converted attic space. The platform holds two full size mattresses. Behind the bed is a ledge. The fronts of the ledge are hinged to use as storage and also to access the plugs on the wall.
Trova il professionista locale adatto per il tuo progetto
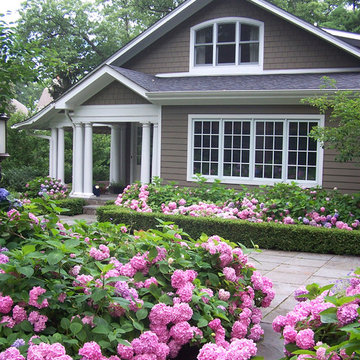
Foto di un'aiuola tradizionale davanti casa con pavimentazioni in pietra naturale
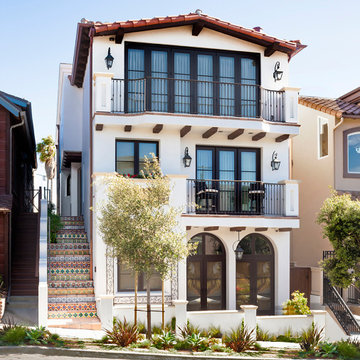
Ispirazione per la villa bianca mediterranea a tre piani con tetto a capanna e copertura in tegole
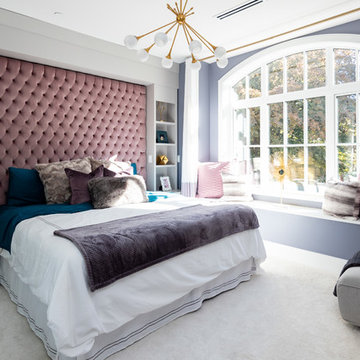
www.Ishot.ca
Immagine di una camera da letto classica con pareti blu, moquette e pavimento grigio
Immagine di una camera da letto classica con pareti blu, moquette e pavimento grigio

Esempio di una cucina parallela mediterranea con lavello sottopiano, ante con riquadro incassato, ante grigie, 2 o più isole, pavimento beige e top bianco

Ispirazione per una grande stanza da bagno padronale classica con vasca da incasso, doccia ad angolo, pareti grigie, lavabo sottopiano, porta doccia a battente, ante in stile shaker, ante bianche, pavimento in gres porcellanato e top in marmo
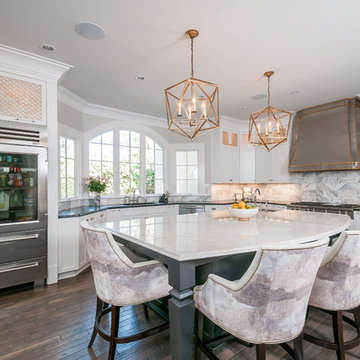
Anastasia Alkema
Ispirazione per una cucina classica con lavello sottopiano, ante in stile shaker, ante bianche, paraspruzzi con piastrelle diamantate e elettrodomestici in acciaio inossidabile
Ispirazione per una cucina classica con lavello sottopiano, ante in stile shaker, ante bianche, paraspruzzi con piastrelle diamantate e elettrodomestici in acciaio inossidabile
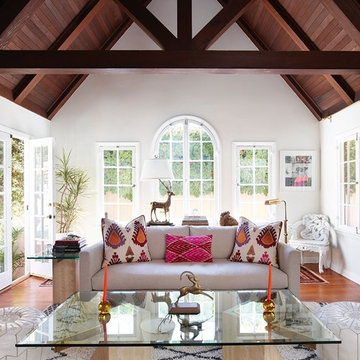
Designed By: Gillian Lefkowitz
Photo by:Brandon McGanty
Immagine di un soggiorno classico aperto con sala formale, pareti bianche, pavimento in legno massello medio e nessun camino
Immagine di un soggiorno classico aperto con sala formale, pareti bianche, pavimento in legno massello medio e nessun camino

A fresh take on traditional style, this sprawling suburban home draws its occupants together in beautifully, comfortably designed spaces that gather family members for companionship, conversation, and conviviality. At the same time, it adroitly accommodates a crowd, and facilitates large-scale entertaining with ease. This balance of private intimacy and public welcome is the result of Soucie Horner’s deft remodeling of the original floor plan and creation of an all-new wing comprising functional spaces including a mudroom, powder room, laundry room, and home office, along with an exciting, three-room teen suite above. A quietly orchestrated symphony of grayed blues unites this home, from Soucie Horner Collections custom furniture and rugs, to objects, accessories, and decorative exclamationpoints that punctuate the carefully synthesized interiors. A discerning demonstration of family-friendly living at its finest.
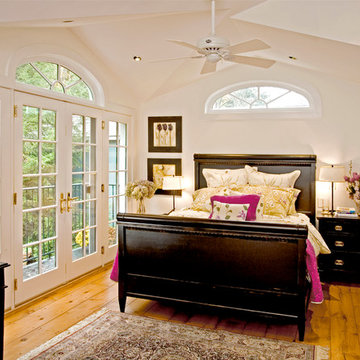
Second floor master bedroom/balcony.
-Randal Bye
Esempio di una grande camera matrimoniale chic con pareti bianche e pavimento in legno massello medio
Esempio di una grande camera matrimoniale chic con pareti bianche e pavimento in legno massello medio

This shot clearly shows the vaulted ceilings and massive windows that dominate this kitchen space. These architectural accents mixed with the finishes and appliances culminate in a magnificent kitchen that is warm and inviting for all who experience it. The Zebrino marble island and backsplash are clearly shown and the LED under-lighting helps to accentuate the beautiful veining throughout the backsplash. This kitchen has since won two awards through NKBA and ASID competitions, and is the crowning jewel of our clients home.
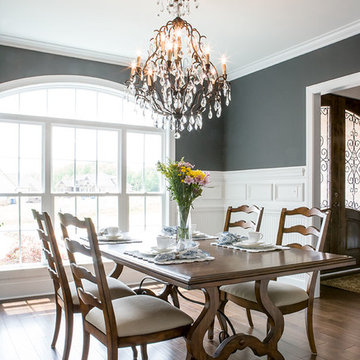
Esempio di una sala da pranzo tradizionale chiusa con pareti nere e parquet scuro
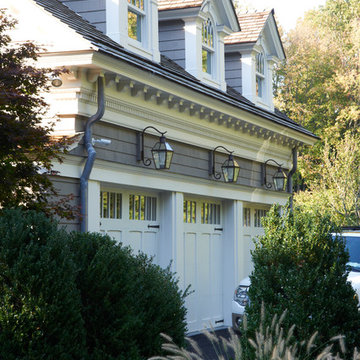
Jeff McNamara
Ispirazione per un grande garage per tre auto connesso classico
Ispirazione per un grande garage per tre auto connesso classico
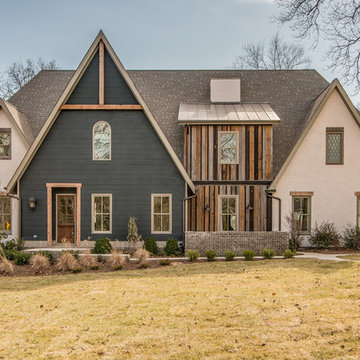
Tudor inspired, reclaimed barn wood. Designed by Ryan Miller of Millworks Designs and staged by Fresh Perspectives.
Foto della facciata di una casa classica a due piani con rivestimenti misti
Foto della facciata di una casa classica a due piani con rivestimenti misti
4.874 Foto di case e interni
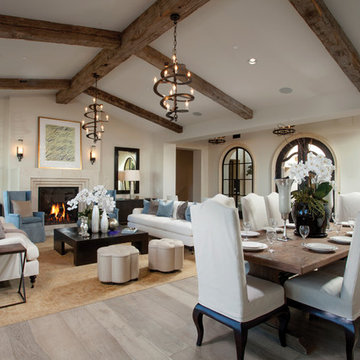
Esempio di un soggiorno mediterraneo aperto con sala formale e camino classico
1


















