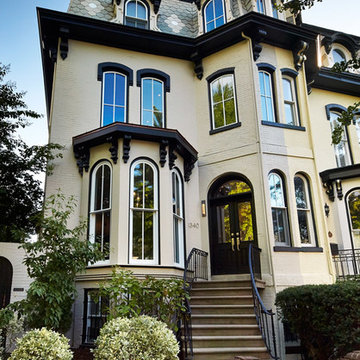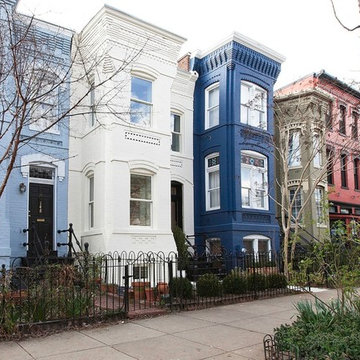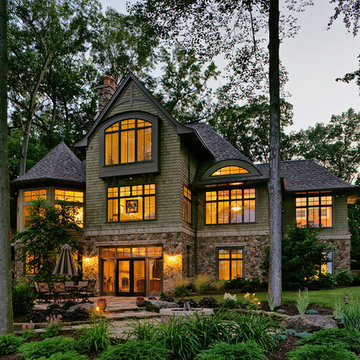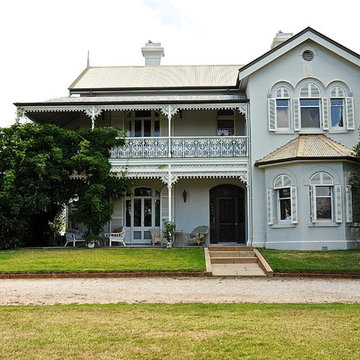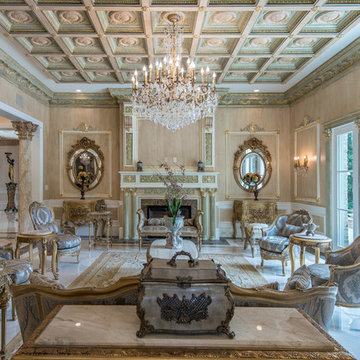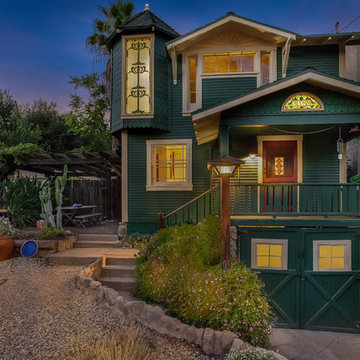84 Foto di case e interni vittoriani

A white farm sink amid rich cherry cabinets with soapstone countertops, under an arched window, look as timeless as they were meant to.
Photo: Nancy E. Hill
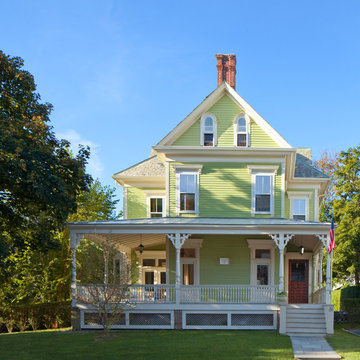
© Anthony Crisafulli 2014
Foto della facciata di una casa grande verde vittoriana a tre piani con tetto a capanna
Foto della facciata di una casa grande verde vittoriana a tre piani con tetto a capanna
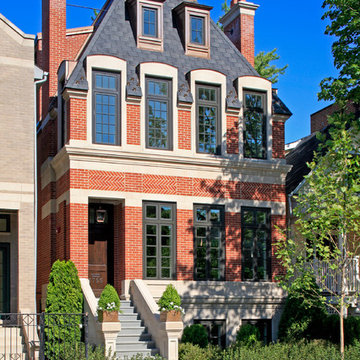
This gracious property in the award-winning Blaine school district - and just off the Southport Corridor - marries an old world European design sensibility with contemporary technologies and unique artisan details. With more than 5,200 square feet, the home has four bedrooms and three bathrooms on the second floor, including a luxurious master suite with a private terrace.
The house also boasts a distinct foyer; formal living and dining rooms designed in an open-plan concept; an expansive, eat-in, gourmet kitchen which is open to the first floor great room; lower-level family room; an attached, heated, 2-½ car garage with roof deck; a penthouse den and roof deck; and two additional rooms on the lower level which could be used as bedrooms, home offices or exercise rooms. The home, designed with an extra-wide floorplan, achieved through side yard relief, also has considerable, professionally-landscaped outdoor living spaces.
This brick and limestone residence has been designed with family-functional experiences and classically proportioned spaces in mind. Highly-efficient environmental technologies have been integrated into the design and construction and the plan also takes into consideration the incorporation of all types of advanced communications systems.
The home went under contract in less than 45 days in 2011.
Jim Yochum
Trova il professionista locale adatto per il tuo progetto
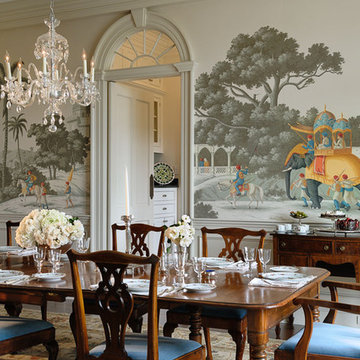
Photography by Rob Karosis
Idee per una sala da pranzo vittoriana chiusa con pareti multicolore
Idee per una sala da pranzo vittoriana chiusa con pareti multicolore
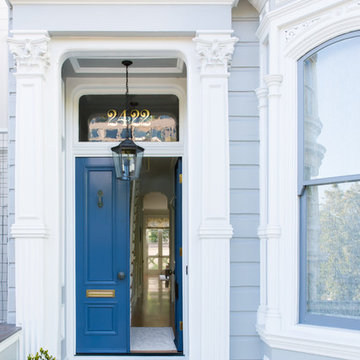
Front porch of Victorian remodel
Immagine di una porta d'ingresso vittoriana con una porta a due ante e una porta blu
Immagine di una porta d'ingresso vittoriana con una porta a due ante e una porta blu
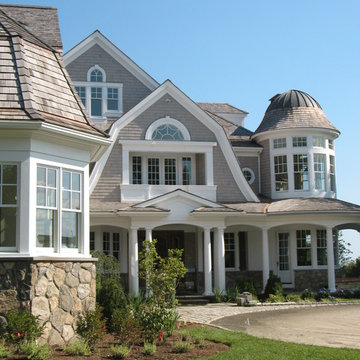
JEFF KAUFMAN
Ispirazione per la facciata di una casa ampia grigia vittoriana a tre piani con rivestimento in legno e tetto a padiglione
Ispirazione per la facciata di una casa ampia grigia vittoriana a tre piani con rivestimento in legno e tetto a padiglione
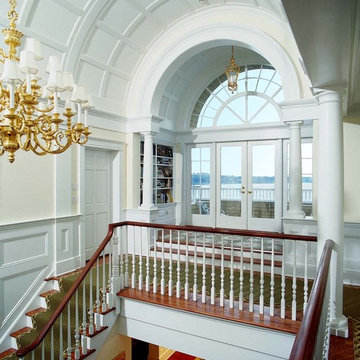
Rudolph Architects designed this home in the Jersey Shore Shingle Style vocabulary. The 7,500 sf home is designed to take full advantage of the panoramic views across the river to the neighboring communities of Rumson, Red Bank and Fair Haven. Design features include; the Richardsonian form, use of columns and sweeping porches, the most prominent of which is the traditional wraparound porch on the entry level. The interior of the house is organized around an open stairwell. The vaulted ceiling above this stairwell draws daylight into the center of the home through the large Palladian window oriented south. As in many of the homes which we have completed, Rudolph Architects designed all of the interior trim work and built-in cabinetry.This home has been featured in several high-end design magazines.

Immagine di un'ampia stanza da bagno padronale vittoriana con ante grigie, vasca da incasso, piastrelle bianche, doccia alcova, piastrelle di marmo, pareti multicolore, pavimento in marmo e top in marmo

A Victorian semi-detached house in Wimbledon has been remodelled and transformed
into a modern family home, including extensive underpinning and extensions at lower
ground floor level in order to form a large open-plan space.
Photographer: Nick Smith
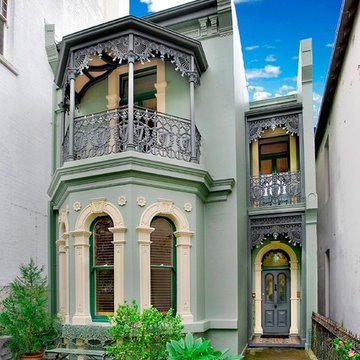
View of front terrace, former convent, Patrick O'Carrigan
Ispirazione per la facciata di una casa verde vittoriana a due piani
Ispirazione per la facciata di una casa verde vittoriana a due piani
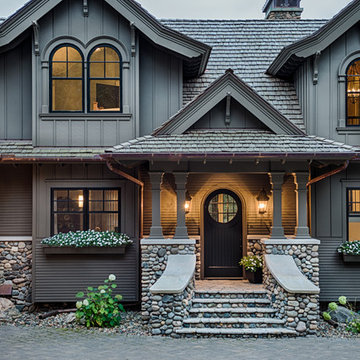
Esempio della facciata di una casa grigia vittoriana a due piani con rivestimento in legno e tetto a capanna
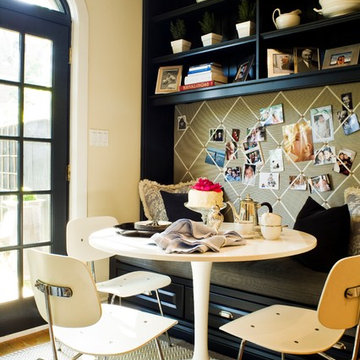
www.mcgilldesign.ca or www.myplumdesign.com
Immagine di una cucina abitabile vittoriana con nessun'anta e ante nere
Immagine di una cucina abitabile vittoriana con nessun'anta e ante nere
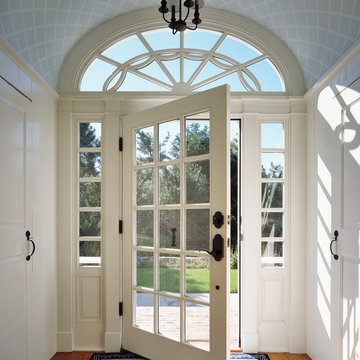
Brian Vanden Brink
Esempio di una porta d'ingresso vittoriana con una porta singola
Esempio di una porta d'ingresso vittoriana con una porta singola
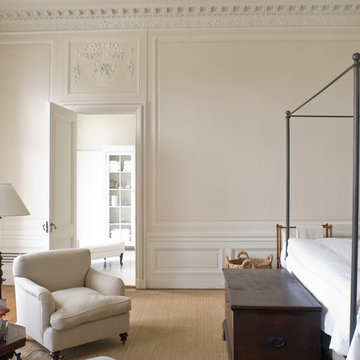
John Hall
Ispirazione per una camera matrimoniale vittoriana con pareti beige e parquet scuro
Ispirazione per una camera matrimoniale vittoriana con pareti beige e parquet scuro
84 Foto di case e interni vittoriani
1


















